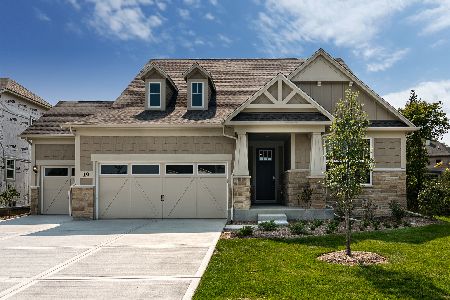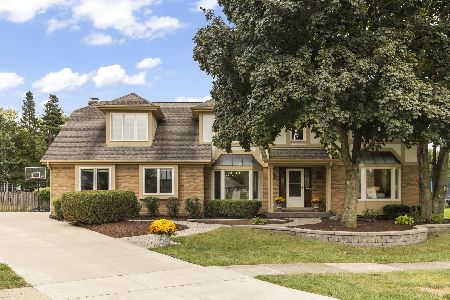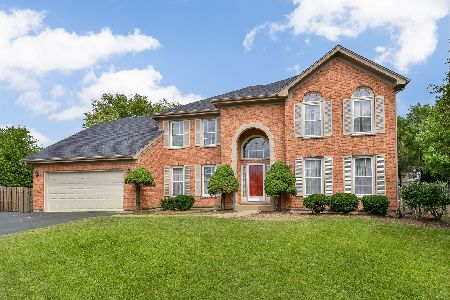21 Hawkins Circle, Wheaton, Illinois 60189
$515,000
|
Sold
|
|
| Status: | Closed |
| Sqft: | 3,161 |
| Cost/Sqft: | $171 |
| Beds: | 4 |
| Baths: | 4 |
| Year Built: | 1989 |
| Property Taxes: | $14,036 |
| Days On Market: | 2352 |
| Lot Size: | 0,31 |
Description
Location! Location! This spacious custom home in Danada East sits on a large corner lot & a cul-de-sac! Wide open floor plan with almost 3200 sq ft not incl the finished basement. Living room w/bay window, crown molding, open to family room for entertaining, separate dining room with chair rail & crown molding. Kitchen has center island w/seating, sep eat-in space w/bay window, built in desk with storage. Beautiful family room boasts stone fireplace & wood beam ceilings, hdw flrs, window seat, & door leading to deck and back yard. Main floor laundry & pwd room, private Den w/turreted ceiling & hdw flrs. Oversized Master incl fireplace & sitting area, vaulted ceiling, Mstr bath has 2 walk-in closets, double sinks, sep shower, skylight. Spacious secondary bedrooms all w/vaulted ceilings, hall bath w/dbl sinks. Basement hosts rec room, pwd room, separate work room & storage/utility room, Comfort Crawl installed 2018. Entire interior painted 2019. Sump 2018, WH 2014, Drive 2018. Must See!
Property Specifics
| Single Family | |
| — | |
| — | |
| 1989 | |
| Full | |
| — | |
| No | |
| 0.31 |
| Du Page | |
| Danada East | |
| 0 / Not Applicable | |
| None | |
| Lake Michigan | |
| Public Sewer | |
| 10489522 | |
| 0528212009 |
Nearby Schools
| NAME: | DISTRICT: | DISTANCE: | |
|---|---|---|---|
|
Grade School
Wiesbrook Elementary School |
200 | — | |
|
Middle School
Hubble Middle School |
200 | Not in DB | |
|
High School
Wheaton Warrenville South H S |
200 | Not in DB | |
Property History
| DATE: | EVENT: | PRICE: | SOURCE: |
|---|---|---|---|
| 16 Dec, 2019 | Sold | $515,000 | MRED MLS |
| 13 Sep, 2019 | Under contract | $539,900 | MRED MLS |
| 19 Aug, 2019 | Listed for sale | $539,900 | MRED MLS |
Room Specifics
Total Bedrooms: 4
Bedrooms Above Ground: 4
Bedrooms Below Ground: 0
Dimensions: —
Floor Type: Carpet
Dimensions: —
Floor Type: Carpet
Dimensions: —
Floor Type: Carpet
Full Bathrooms: 4
Bathroom Amenities: Whirlpool,Separate Shower,Double Sink
Bathroom in Basement: 1
Rooms: Eating Area,Recreation Room,Workshop,Storage,Foyer,Den
Basement Description: Finished,Crawl
Other Specifics
| 2 | |
| — | |
| Asphalt | |
| Deck, Porch, Storms/Screens | |
| Corner Lot,Cul-De-Sac | |
| 72X66X72X24X104X127 | |
| — | |
| Full | |
| Vaulted/Cathedral Ceilings, Skylight(s), Hardwood Floors, First Floor Laundry, Built-in Features, Walk-In Closet(s) | |
| Range, Microwave, Dishwasher, Refrigerator, Washer, Dryer, Disposal | |
| Not in DB | |
| Sidewalks, Street Lights, Street Paved | |
| — | |
| — | |
| Gas Starter |
Tax History
| Year | Property Taxes |
|---|---|
| 2019 | $14,036 |
Contact Agent
Nearby Similar Homes
Nearby Sold Comparables
Contact Agent
Listing Provided By
Berkshire Hathaway HomeServices Chicago









