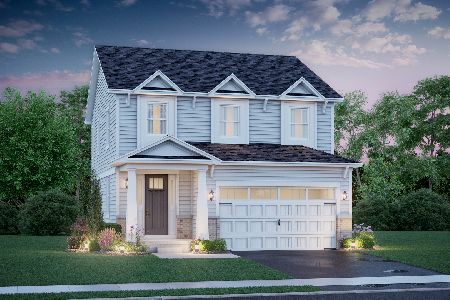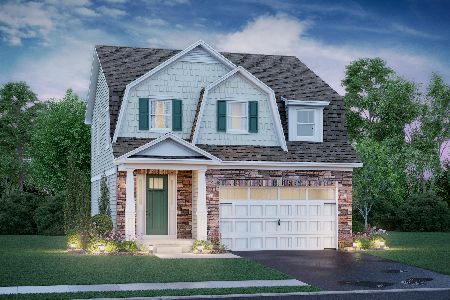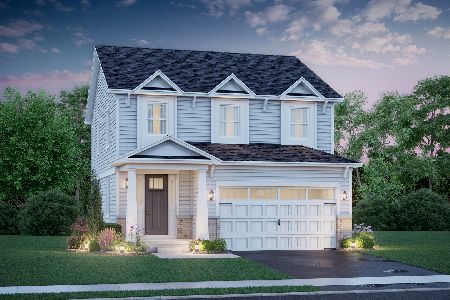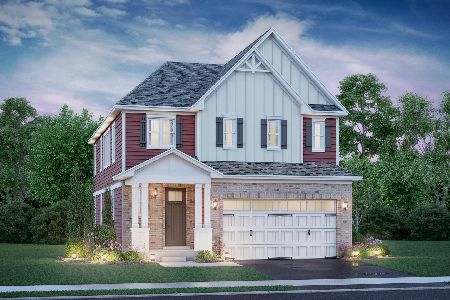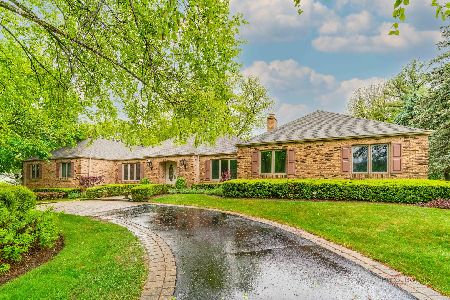19 Highview Circle, Hawthorn Woods, Illinois 60047
$538,000
|
Sold
|
|
| Status: | Closed |
| Sqft: | 3,584 |
| Cost/Sqft: | $153 |
| Beds: | 4 |
| Baths: | 4 |
| Year Built: | 1978 |
| Property Taxes: | $11,122 |
| Days On Market: | 1179 |
| Lot Size: | 0,99 |
Description
THIS IS IT! 4 bedrooms, 3 1/2 baths RANCH with FINISHED WALKOUT ON A CUL-DE-SAC + Fremont AND Stevenson HS! $$$ LOTS OF UPDATES $$$ Perennial flowerbeds & a covered porch invites guests into a welcoming foyer. Wide plank engineered hardwood flooring leads the way to a spacious living room with oversized bay window & dining room with custom millwork. Kitchen is equipped with built-in stainless steel appliances including a 5-burner KitchenAid cooktop, granite countertops & lots of maple cabinet storage + full sized eating area with slider access to an incredible raised deck overlooking an enormous backyard. Backyard also includes a "hidden" campfire area with firepit; great fun for Smores parties and kids! Primary bedroom with engineered wood floors, cozy fireplace, walk-in closet & slider access to the deck + newly updated private bath. 3 additional guest bedrooms are generously sized, 2 with engineered wood floors + shared and UPDATED full bath. Lower level finished walkout includes a family room with wet bar, cast iron wood burn fireplace, slider access to the patio/yard, 9ft ceilings, 3rd full bath is UPDATED + rec room with custom built-in wood shelving and lots of storage options. Lower level laundry room with sink includes extra space for a workshop, hobby area or pantry. Mudroom/bonus room leads to the HUGE 26'x24' attached 2 1/2 garage will EVEN FIT A BOAT!! NEW ROOF with large capacity downspouts installed in 2020! All mechanicals are newer; ROOF 2020, Lenox furnace & AC 2016, hot water heater 2015, water softener 2014, siding replaced approx 12 years ago...driveway replaced 4 years ago...windows are ONLY 10 years old...all KitchenAid kitchen appliances 2019! WOWEE!!! THIS HOME HAS BEEN METICULOUSLY MAINTAINED!
Property Specifics
| Single Family | |
| — | |
| — | |
| 1978 | |
| — | |
| — | |
| No | |
| 0.99 |
| Lake | |
| — | |
| 0 / Not Applicable | |
| — | |
| — | |
| — | |
| 11440624 | |
| 14111100040000 |
Nearby Schools
| NAME: | DISTRICT: | DISTANCE: | |
|---|---|---|---|
|
Grade School
Fremont Elementary School |
79 | — | |
|
Middle School
Fremont Middle School |
79 | Not in DB | |
|
High School
Adlai E Stevenson High School |
125 | Not in DB | |
Property History
| DATE: | EVENT: | PRICE: | SOURCE: |
|---|---|---|---|
| 15 Feb, 2023 | Sold | $538,000 | MRED MLS |
| 18 Nov, 2022 | Under contract | $549,900 | MRED MLS |
| 1 Nov, 2022 | Listed for sale | $549,900 | MRED MLS |
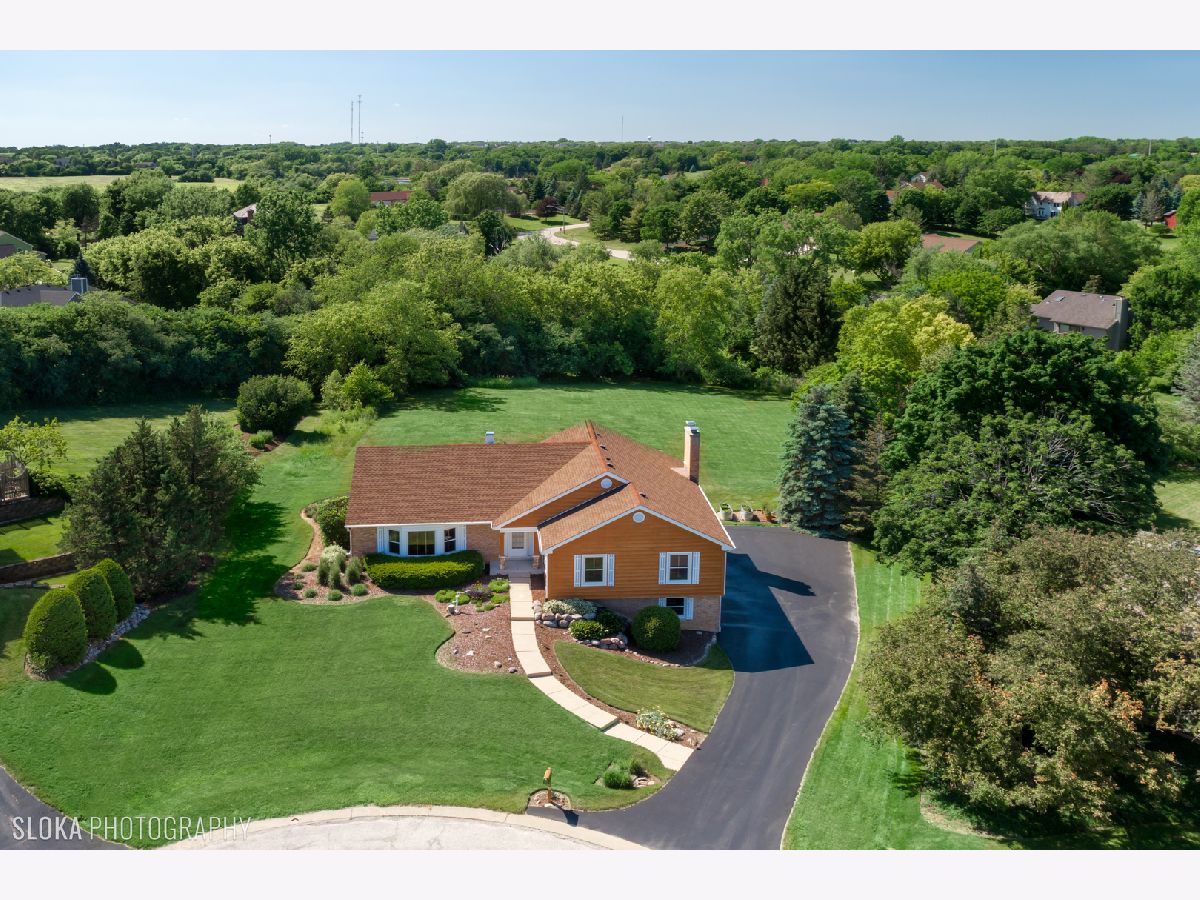
Room Specifics
Total Bedrooms: 4
Bedrooms Above Ground: 4
Bedrooms Below Ground: 0
Dimensions: —
Floor Type: —
Dimensions: —
Floor Type: —
Dimensions: —
Floor Type: —
Full Bathrooms: 4
Bathroom Amenities: —
Bathroom in Basement: 1
Rooms: —
Basement Description: Finished,Exterior Access,9 ft + pour,Rec/Family Area,Storage Space,Walk-Up Access
Other Specifics
| 2.5 | |
| — | |
| Asphalt | |
| — | |
| — | |
| 42941 | |
| — | |
| — | |
| — | |
| — | |
| Not in DB | |
| — | |
| — | |
| — | |
| — |
Tax History
| Year | Property Taxes |
|---|---|
| 2023 | $11,122 |
Contact Agent
Nearby Sold Comparables
Contact Agent
Listing Provided By
RE/MAX Showcase


