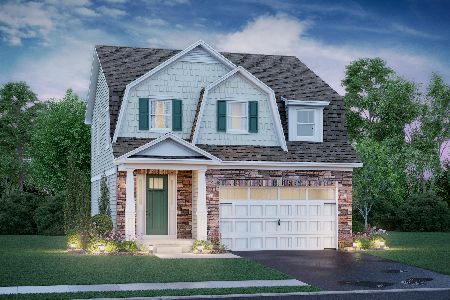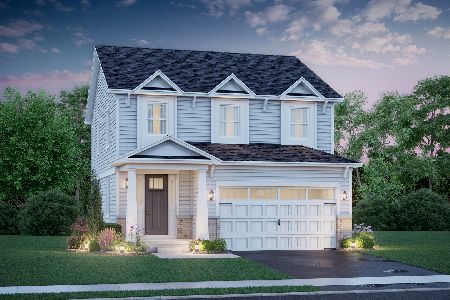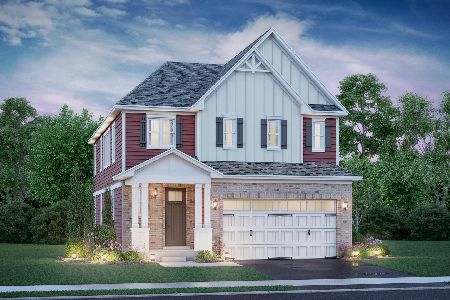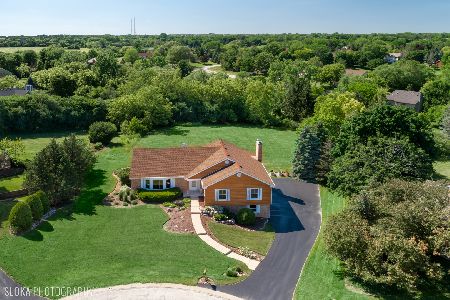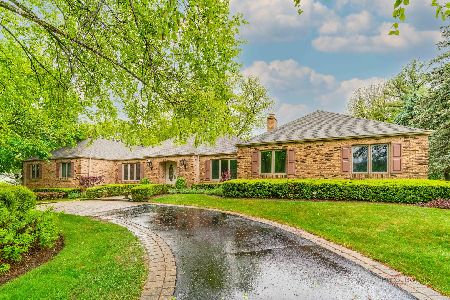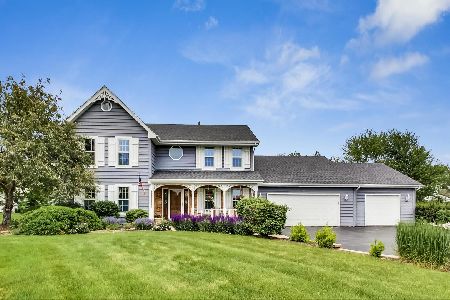8 Highview Circle, Hawthorn Woods, Illinois 60047
$540,000
|
Sold
|
|
| Status: | Closed |
| Sqft: | 5,069 |
| Cost/Sqft: | $113 |
| Beds: | 5 |
| Baths: | 5 |
| Year Built: | 1978 |
| Property Taxes: | $15,916 |
| Days On Market: | 2374 |
| Lot Size: | 0,97 |
Description
Stunning sprawling custom Hawthorn Woods home on beautiful private acre! Lush perennial gardens and mature trees offer views from most every room! Home features over $300K in renovations & premium upgrades (2010)! Sunny gourmet Kitchen w/large working island, 6 burner Dacor cook top, Dbl convection oven,bosh dishwr, Commercial grade flooring! Family rm, Living rm & Sun rm(piano) each with own character & fireplaces! Luxury first flr master suite with wet service bar, offers opportunity for ranch living! 2nd floor features additional master suite & 3 additional bedrms!Finished lower level is perfect for entertaining-including recreation rm w/fireplace,Game rm,climate controlled wine rm, office,work shop! Exterior with 2 connected decks Fireplace, brick oven & Grill for your outdoor entertainment!MF James Hardie cement board siding!For the car enthusiast-5+car with built in storage! Automatic natural gas emerg. generator, 2 furnace, 2 AC! Award wining schools! Close to parks & recreation
Property Specifics
| Single Family | |
| — | |
| Colonial | |
| 1978 | |
| Full | |
| CUSTOM | |
| No | |
| 0.97 |
| Lake | |
| Highview | |
| — / Not Applicable | |
| None | |
| Private Well | |
| Septic-Private | |
| 10464738 | |
| 14111110010000 |
Nearby Schools
| NAME: | DISTRICT: | DISTANCE: | |
|---|---|---|---|
|
Grade School
Fremont Elementary School |
79 | — | |
|
Middle School
Fremont Middle School |
79 | Not in DB | |
|
High School
Adlai E Stevenson High School |
125 | Not in DB | |
Property History
| DATE: | EVENT: | PRICE: | SOURCE: |
|---|---|---|---|
| 22 Nov, 2019 | Sold | $540,000 | MRED MLS |
| 21 Oct, 2019 | Under contract | $575,000 | MRED MLS |
| — | Last price change | $619,000 | MRED MLS |
| 25 Jul, 2019 | Listed for sale | $619,000 | MRED MLS |
Room Specifics
Total Bedrooms: 5
Bedrooms Above Ground: 5
Bedrooms Below Ground: 0
Dimensions: —
Floor Type: Carpet
Dimensions: —
Floor Type: Wood Laminate
Dimensions: —
Floor Type: Wood Laminate
Dimensions: —
Floor Type: —
Full Bathrooms: 5
Bathroom Amenities: Separate Shower,Double Sink
Bathroom in Basement: 1
Rooms: Bedroom 5,Breakfast Room,Foyer,Game Room,Mud Room,Office,Recreation Room,Sun Room,Walk In Closet,Other Room
Basement Description: Finished
Other Specifics
| 5 | |
| Concrete Perimeter | |
| Asphalt,Circular | |
| Deck, Porch, Storms/Screens, Outdoor Grill | |
| Corner Lot,Landscaped | |
| 207X189X230X167X20X15 | |
| — | |
| Full | |
| Vaulted/Cathedral Ceilings, Bar-Wet, Hardwood Floors, First Floor Bedroom, First Floor Full Bath, Walk-In Closet(s) | |
| Range, Dishwasher, Disposal, Trash Compactor, Stainless Steel Appliance(s), Cooktop, Range Hood, Water Purifier Owned | |
| Not in DB | |
| Street Paved | |
| — | |
| — | |
| Double Sided, Attached Fireplace Doors/Screen |
Tax History
| Year | Property Taxes |
|---|---|
| 2019 | $15,916 |
Contact Agent
Nearby Sold Comparables
Contact Agent
Listing Provided By
Baird & Warner


