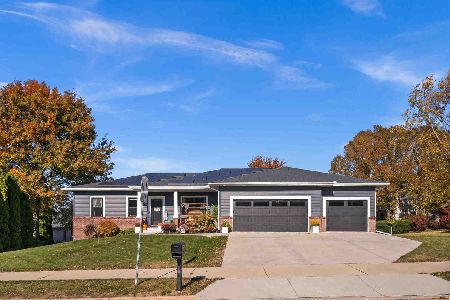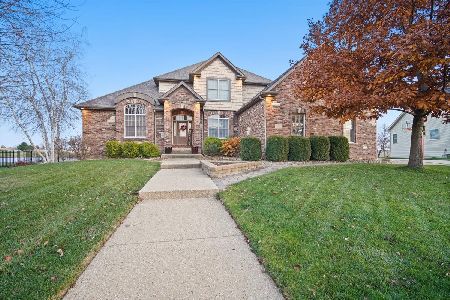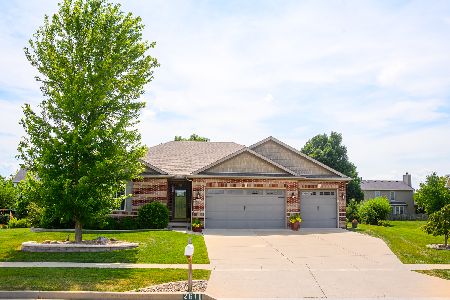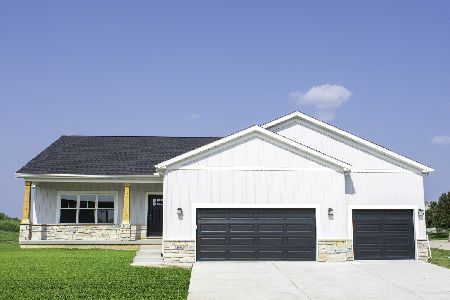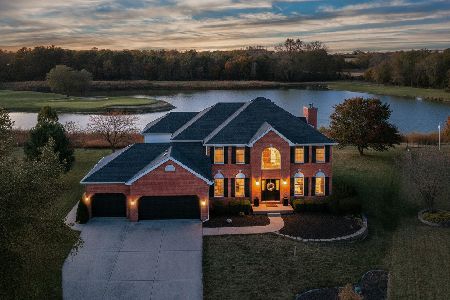19 Knollbrook Court, Bloomington, Illinois 61705
$355,000
|
Sold
|
|
| Status: | Closed |
| Sqft: | 4,178 |
| Cost/Sqft: | $84 |
| Beds: | 4 |
| Baths: | 4 |
| Year Built: | 2007 |
| Property Taxes: | $8,835 |
| Days On Market: | 1827 |
| Lot Size: | 0,27 |
Description
Attractive 5 Bedroom 3.5 bath home with an amazing custom kitchen, 9 ft ceilings on main and basement & extra main floor office. Enjoy the views from the new stone patio with covered overhang & remote shade. Features 3 finished levels with a theater room in the basement. Over $70k in updates which include a huge paver patio with new lighting, full yard landscaping, shed & 3 newer trees. Extras include California Closets, newer interior paint & fixtures, pond with water feature & much more. One of the 5 bedrooms is currently designed as extra large walk in closet.
Property Specifics
| Single Family | |
| — | |
| Traditional | |
| 2007 | |
| Full | |
| — | |
| No | |
| 0.27 |
| Mc Lean | |
| Fox Creek | |
| — / Not Applicable | |
| None | |
| Public | |
| Public Sewer | |
| 10976770 | |
| 2024201001 |
Nearby Schools
| NAME: | DISTRICT: | DISTANCE: | |
|---|---|---|---|
|
Grade School
Fox Creek Elementary |
5 | — | |
|
Middle School
Parkside Jr High |
5 | Not in DB | |
|
High School
Normal Community West High Schoo |
5 | Not in DB | |
Property History
| DATE: | EVENT: | PRICE: | SOURCE: |
|---|---|---|---|
| 21 Mar, 2007 | Sold | $398,096 | MRED MLS |
| 16 Feb, 2007 | Under contract | $389,900 | MRED MLS |
| 23 Nov, 2006 | Listed for sale | $389,900 | MRED MLS |
| 10 Apr, 2015 | Sold | $301,000 | MRED MLS |
| 17 Feb, 2015 | Under contract | $309,900 | MRED MLS |
| 25 Apr, 2014 | Listed for sale | $359,500 | MRED MLS |
| 31 Mar, 2017 | Sold | $320,000 | MRED MLS |
| 12 Dec, 2016 | Under contract | $339,000 | MRED MLS |
| 29 Sep, 2016 | Listed for sale | $349,900 | MRED MLS |
| 12 Mar, 2021 | Sold | $355,000 | MRED MLS |
| 24 Jan, 2021 | Under contract | $350,000 | MRED MLS |
| 21 Jan, 2021 | Listed for sale | $350,000 | MRED MLS |
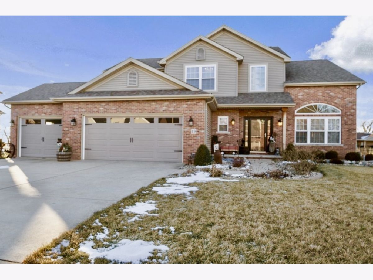
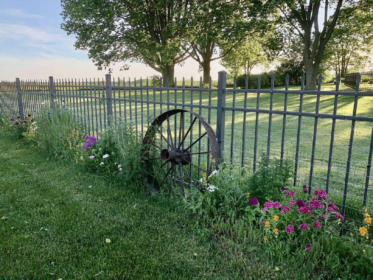
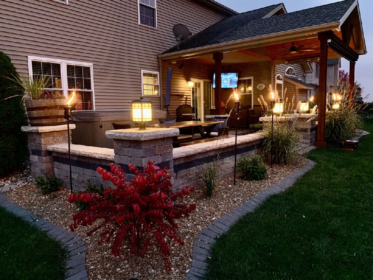
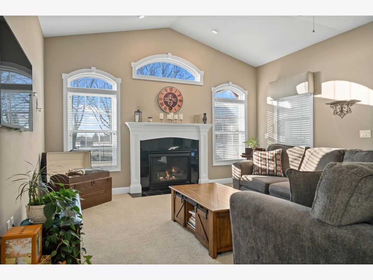
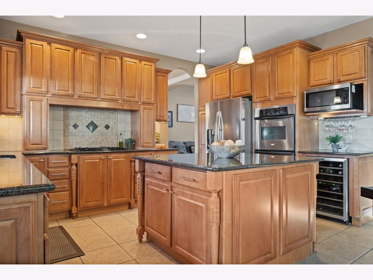
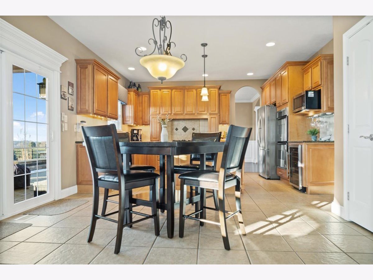
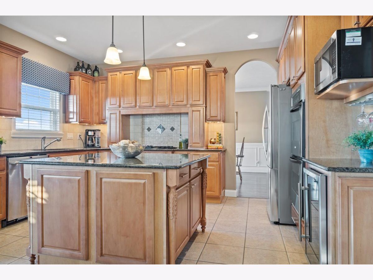
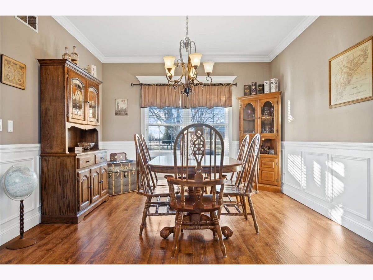
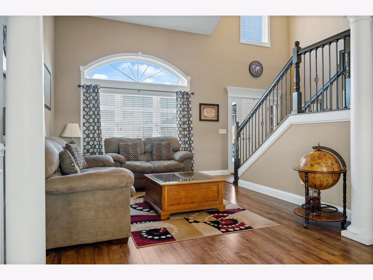
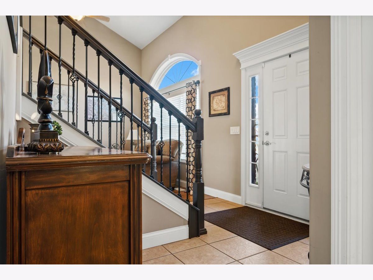
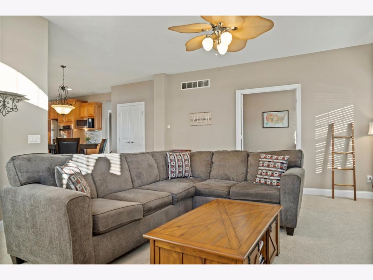
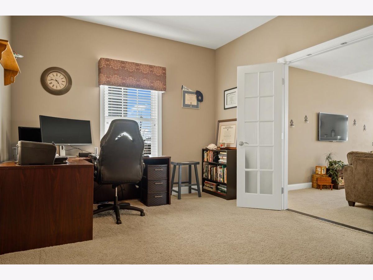
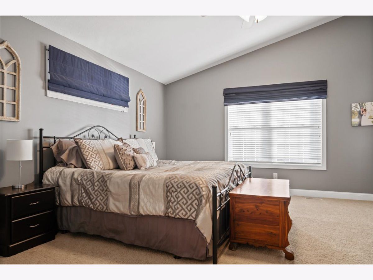
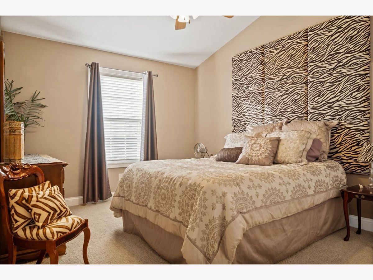
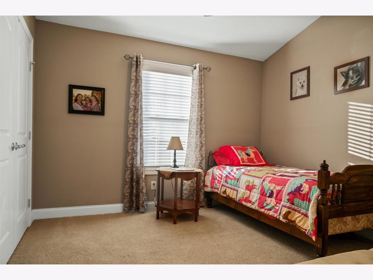
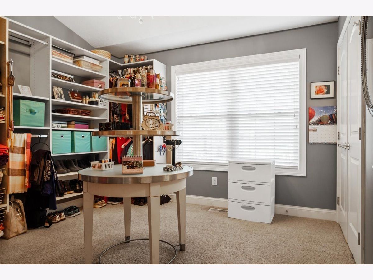
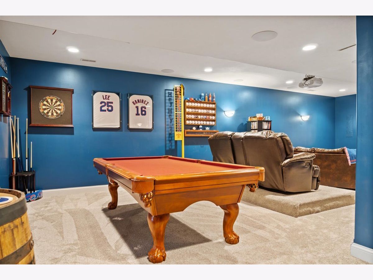
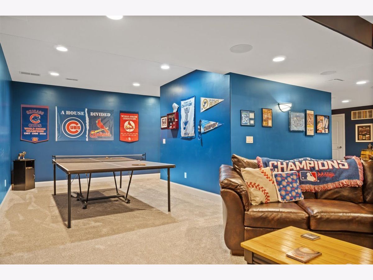
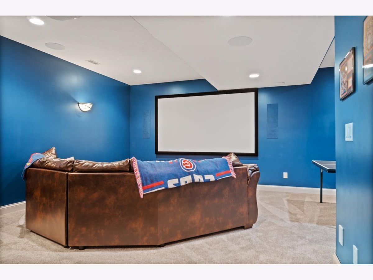
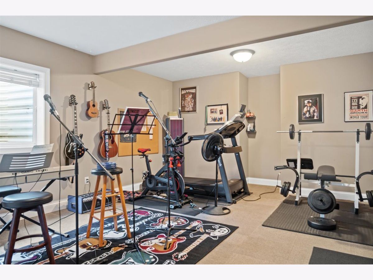
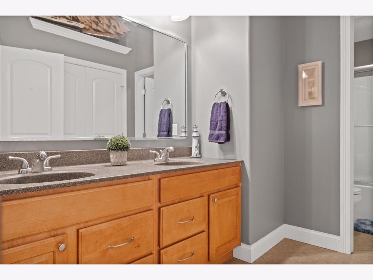
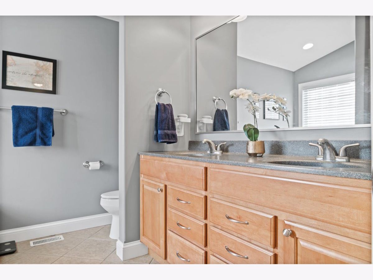
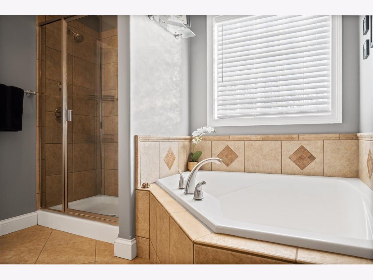
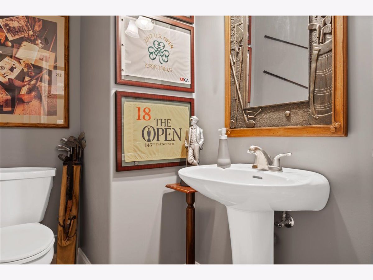
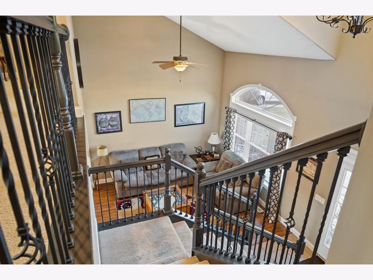
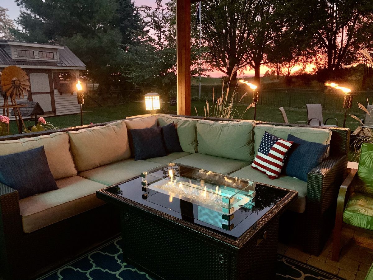
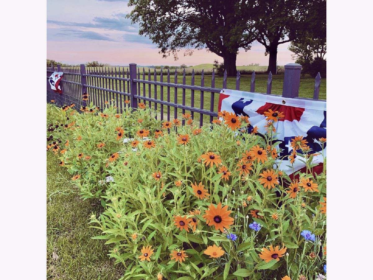
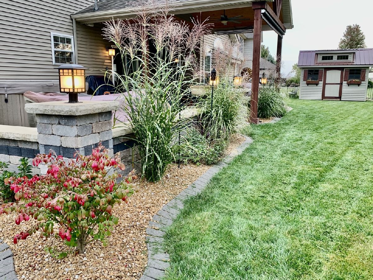
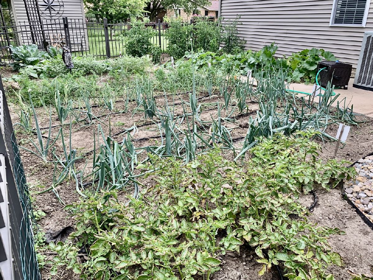
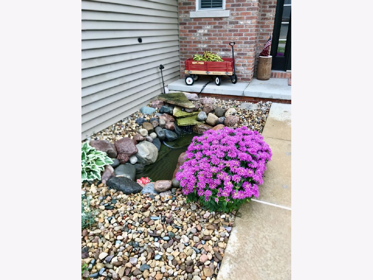
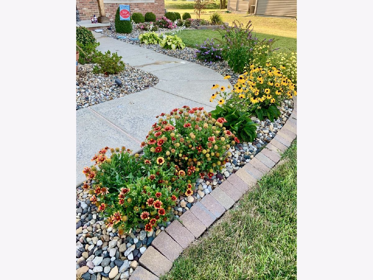
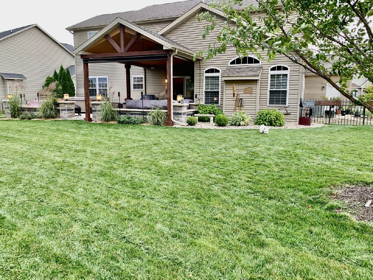
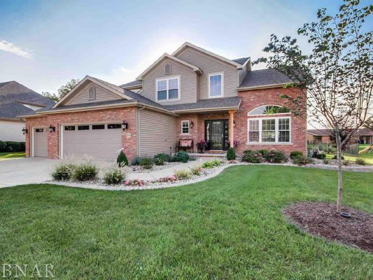
Room Specifics
Total Bedrooms: 5
Bedrooms Above Ground: 4
Bedrooms Below Ground: 1
Dimensions: —
Floor Type: Carpet
Dimensions: —
Floor Type: Carpet
Dimensions: —
Floor Type: Carpet
Dimensions: —
Floor Type: —
Full Bathrooms: 4
Bathroom Amenities: Separate Shower,Double Sink,Garden Tub
Bathroom in Basement: 1
Rooms: Office,Bedroom 5,Family Room,Game Room
Basement Description: Finished,Egress Window,Sleeping Area,Storage Space
Other Specifics
| 3 | |
| Concrete Perimeter | |
| Concrete | |
| Patio, Porch | |
| Fenced Yard,Mature Trees,Landscaped | |
| 125X80X143X102 | |
| — | |
| Full | |
| Vaulted/Cathedral Ceilings, Built-in Features, Walk-In Closet(s) | |
| Range, Dishwasher, Stainless Steel Appliance(s), Wine Refrigerator | |
| Not in DB | |
| Clubhouse, Curbs, Sidewalks, Street Lights, Street Paved | |
| — | |
| — | |
| Gas Log, Attached Fireplace Doors/Screen |
Tax History
| Year | Property Taxes |
|---|---|
| 2015 | $8,630 |
| 2017 | $8,920 |
| 2021 | $8,835 |
Contact Agent
Nearby Similar Homes
Nearby Sold Comparables
Contact Agent
Listing Provided By
RE/MAX Rising

