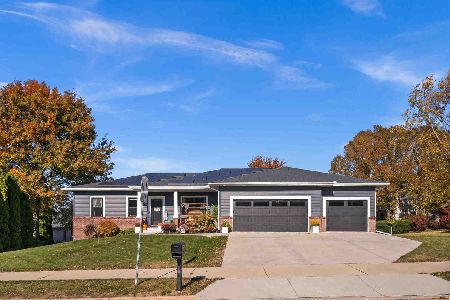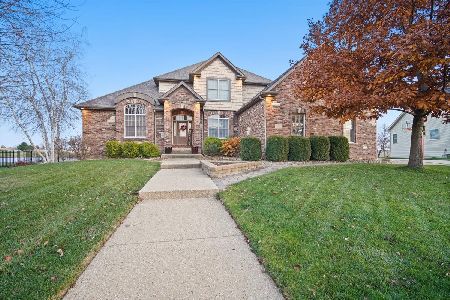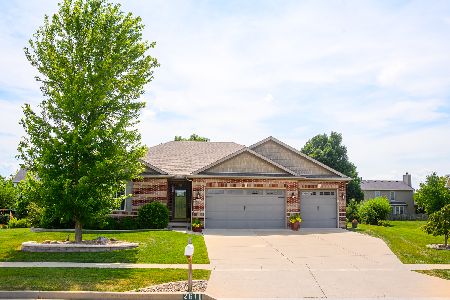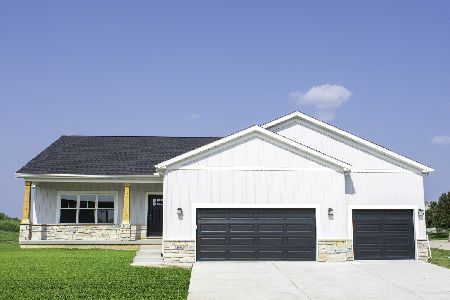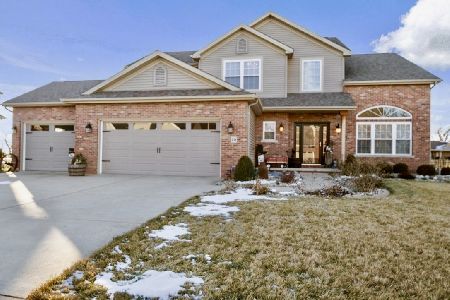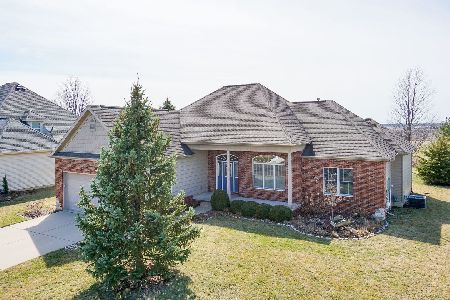21 Knollbrook Court, Bloomington, Illinois 61705
$395,000
|
Sold
|
|
| Status: | Closed |
| Sqft: | 2,997 |
| Cost/Sqft: | $137 |
| Beds: | 4 |
| Baths: | 4 |
| Year Built: | 2000 |
| Property Taxes: | $10,334 |
| Days On Market: | 3429 |
| Lot Size: | 0,00 |
Description
Beautiful home situated just off the tee box. Gourmet kitchen with recent remodel includes all new stainless steel appliances, double oven, drawer microwave, fridge as well as veggy sink with disposal in the 5x8 granite island, Delta Touch faucet on the main granite sink, under cabinet lighting, soft close doors and drawer on the cabinets, plus so much more. The open floor concept on the main level is inviting from all the rooms. The eat-in kitchen opens to the patio out back where you will feel like you are vacationing every day. The over sized, very private, back yard is big enough for a play-set and plenty of yard as well, then down a few steps and enjoy the 44x20 in-ground pool and patio area. You really feel like you are at a resort! The master suite has a 4x8 walk-in tiled shower, double sink vanity, separate make-up vanity, a custom designed closet, trey ceiling and much more. The lower level has large wet bar and living room plus 2 addtl rooms, all great for entertaining!
Property Specifics
| Single Family | |
| — | |
| Traditional | |
| 2000 | |
| Full | |
| — | |
| No | |
| — |
| Mc Lean | |
| Fox Creek | |
| — / Not Applicable | |
| — | |
| Public | |
| Public Sewer | |
| 10220795 | |
| 2024201002 |
Nearby Schools
| NAME: | DISTRICT: | DISTANCE: | |
|---|---|---|---|
|
Grade School
Fox Creek Elementary |
5 | — | |
|
Middle School
Parkside Jr High |
5 | Not in DB | |
|
High School
Normal Community West High Schoo |
5 | Not in DB | |
Property History
| DATE: | EVENT: | PRICE: | SOURCE: |
|---|---|---|---|
| 26 Apr, 2017 | Sold | $395,000 | MRED MLS |
| 10 Feb, 2017 | Under contract | $409,900 | MRED MLS |
| 2 Sep, 2016 | Listed for sale | $409,900 | MRED MLS |
Room Specifics
Total Bedrooms: 4
Bedrooms Above Ground: 4
Bedrooms Below Ground: 0
Dimensions: —
Floor Type: Carpet
Dimensions: —
Floor Type: Carpet
Dimensions: —
Floor Type: Carpet
Full Bathrooms: 4
Bathroom Amenities: —
Bathroom in Basement: 1
Rooms: Other Room,Family Room,Foyer
Basement Description: Finished
Other Specifics
| 3 | |
| — | |
| — | |
| Patio, In Ground Pool | |
| Fenced Yard,Mature Trees,Landscaped,Golf Course Lot | |
| 80 X180 X 136 X 143 | |
| — | |
| Full | |
| Bar-Wet, Built-in Features, Walk-In Closet(s) | |
| Dishwasher, Refrigerator, Range, Microwave | |
| Not in DB | |
| — | |
| — | |
| — | |
| Gas Log, Attached Fireplace Doors/Screen |
Tax History
| Year | Property Taxes |
|---|---|
| 2017 | $10,334 |
Contact Agent
Nearby Similar Homes
Nearby Sold Comparables
Contact Agent
Listing Provided By
RE/MAX Rising

