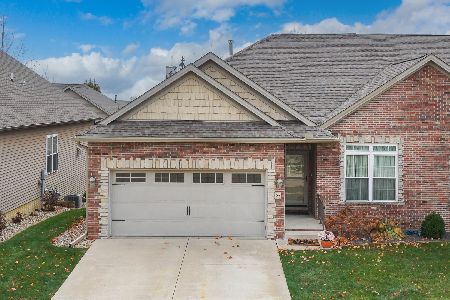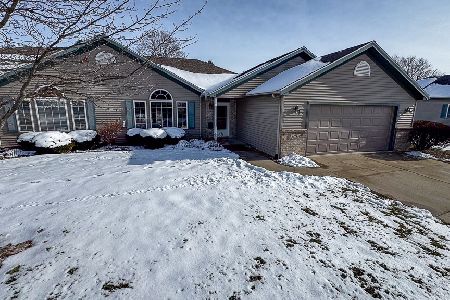19 Lavender, Bloomington, Illinois 61704
$410,000
|
Sold
|
|
| Status: | Closed |
| Sqft: | 3,027 |
| Cost/Sqft: | $142 |
| Beds: | 4 |
| Baths: | 5 |
| Year Built: | 2003 |
| Property Taxes: | $11,483 |
| Days On Market: | 2676 |
| Lot Size: | 0,00 |
Description
Huge Parklike setting for this Spotless Custom 1.5 Story MAIN LEVEL MASTER Plan by Ochs Construction w/4 bedroom, 3 full baths & 2 half baths. Great Curb Appeal, sideload 3 car garage, front office/music room w/French doors, formal dining rm w/hardwood floors. Main level Master features custom walk-in closet w/organizer & Custom Master Bath w/his & her sinks, whirl pool tub & separate shower. Featuring Open Floor Plan w/Custom Gourmet eat-in Kitchen, pantry, tile floor, center isle, opens to Great room w/fireplace &/built-in bookshelves. From the Family rm, Kitchen & Patio are views of the huge parklike professional landscaped yard. Main level laundry, spacious bedrooms upstairs. Lower Level Media rm w/wet bar, Craft Rm, Whole House Generator, Sprinkler and Alarm systems, & all the extras. This is a One of A Kind Home waiting for you.
Property Specifics
| Condos/Townhomes | |
| — | |
| — | |
| 2003 | |
| Full | |
| — | |
| No | |
| — |
| Mc Lean | |
| Hawthorne Ii | |
| 350 / Annual | |
| — | |
| Public | |
| Public Sewer | |
| 10247272 | |
| 421530430015 |
Nearby Schools
| NAME: | DISTRICT: | DISTANCE: | |
|---|---|---|---|
|
Grade School
Benjamin Elementary |
5 | — | |
|
Middle School
Evans Jr High |
5 | Not in DB | |
|
High School
Normal Community High School |
5 | Not in DB | |
Property History
| DATE: | EVENT: | PRICE: | SOURCE: |
|---|---|---|---|
| 10 Jan, 2019 | Sold | $410,000 | MRED MLS |
| 13 Nov, 2018 | Under contract | $429,000 | MRED MLS |
| 20 Sep, 2018 | Listed for sale | $439,000 | MRED MLS |
Room Specifics
Total Bedrooms: 4
Bedrooms Above Ground: 4
Bedrooms Below Ground: 0
Dimensions: —
Floor Type: Carpet
Dimensions: —
Floor Type: Carpet
Dimensions: —
Floor Type: Carpet
Full Bathrooms: 5
Bathroom Amenities: Whirlpool
Bathroom in Basement: 1
Rooms: Other Room,Family Room,Foyer
Basement Description: Finished
Other Specifics
| 3 | |
| — | |
| — | |
| Patio, Porch | |
| Mature Trees,Landscaped | |
| 71 X 210 X 58 X 144 X 184 | |
| — | |
| Full | |
| First Floor Full Bath, Vaulted/Cathedral Ceilings, Walk-In Closet(s) | |
| Dishwasher, Refrigerator, Range, Microwave | |
| Not in DB | |
| — | |
| — | |
| — | |
| Gas Log, Attached Fireplace Doors/Screen |
Tax History
| Year | Property Taxes |
|---|---|
| 2019 | $11,483 |
Contact Agent
Nearby Similar Homes
Nearby Sold Comparables
Contact Agent
Listing Provided By
RE/MAX Choice





