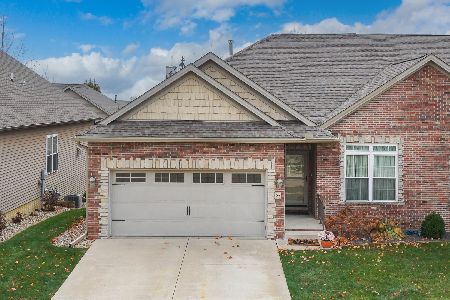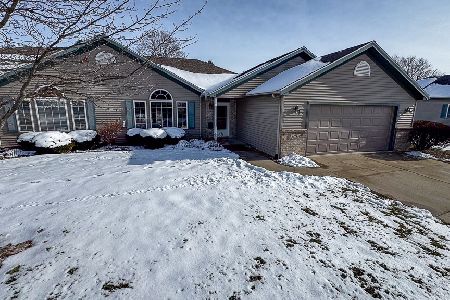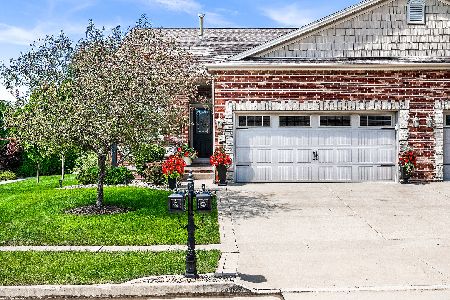24 Derby Way, Bloomington, Illinois 61761
$627,500
|
Sold
|
|
| Status: | Closed |
| Sqft: | 3,810 |
| Cost/Sqft: | $171 |
| Beds: | 6 |
| Baths: | 6 |
| Year Built: | 2004 |
| Property Taxes: | $14,169 |
| Days On Market: | 2810 |
| Lot Size: | 0,00 |
Description
All of your new home wants and needs are answered. AMAZING remodeled custom kitchen 2017 w/ Sub Zero refrigerator, apron front 6 burner gas cooktop, pot filler, double oven, microwave drawer, vented hood, quartz tops, custom tile backsplash, walk-in pantry, hardwood on main floor, mudroom lockers/cubbies and much more! Main floor master bed & bath w/ 4 beds up & 3 full baths and one bed & bath in basement. Mingle inside with outside in the incredibly large and mature landscaped backyard w/ remodeled in ground pool, hot tub, deck, pergola, fence, outdoor bar, sprinkler system, pop up bug sprayer & playground equipment. The walkout lower level boasts a beautiful bar, large recreation room, home theater, full bedroom, bathroom and plenty of room for storage. This house is a "must see" as you will not be disappointed. ***THIS LISTING INCLUDES ADJOINING LANDSCAPED VACANT LOT OR TAX ID 15-30-429-006***
Property Specifics
| Condos/Townhomes | |
| — | |
| — | |
| 2004 | |
| Full,Walkout | |
| — | |
| No | |
| — |
| Mc Lean | |
| Hawthorne Ii | |
| 350 / Annual | |
| — | |
| Public | |
| Public Sewer | |
| 10182664 | |
| 1530429005 |
Nearby Schools
| NAME: | DISTRICT: | DISTANCE: | |
|---|---|---|---|
|
Grade School
Benjamin Elementary |
5 | — | |
|
Middle School
Evans Jr High |
5 | Not in DB | |
|
High School
Normal Community High School |
5 | Not in DB | |
Property History
| DATE: | EVENT: | PRICE: | SOURCE: |
|---|---|---|---|
| 30 Jul, 2018 | Sold | $627,500 | MRED MLS |
| 13 Jun, 2018 | Under contract | $649,900 | MRED MLS |
| 8 May, 2018 | Listed for sale | $649,900 | MRED MLS |
Room Specifics
Total Bedrooms: 6
Bedrooms Above Ground: 6
Bedrooms Below Ground: 0
Dimensions: —
Floor Type: Carpet
Dimensions: —
Floor Type: Carpet
Dimensions: —
Floor Type: Carpet
Dimensions: —
Floor Type: —
Dimensions: —
Floor Type: —
Full Bathrooms: 6
Bathroom Amenities: Whirlpool
Bathroom in Basement: 1
Rooms: Other Room,Family Room,Foyer
Basement Description: Egress Window,Exterior Access,Finished
Other Specifics
| 3 | |
| — | |
| — | |
| Patio, Deck, In Ground Pool | |
| Fenced Yard,Mature Trees,Landscaped | |
| 50 X 208 | |
| — | |
| — | |
| First Floor Full Bath, Vaulted/Cathedral Ceilings, Bar-Wet, Built-in Features, Walk-In Closet(s), Hot Tub | |
| Dishwasher, Refrigerator, Range, Microwave, Freezer | |
| Not in DB | |
| — | |
| — | |
| — | |
| Gas Log |
Tax History
| Year | Property Taxes |
|---|---|
| 2018 | $14,169 |
Contact Agent
Nearby Similar Homes
Nearby Sold Comparables
Contact Agent
Listing Provided By
Keller Williams - Bloomington






