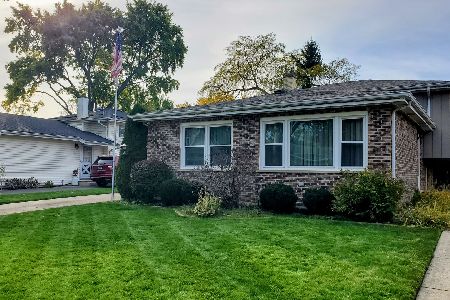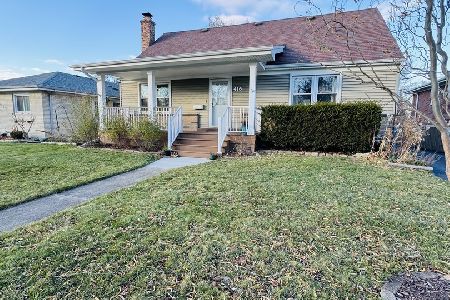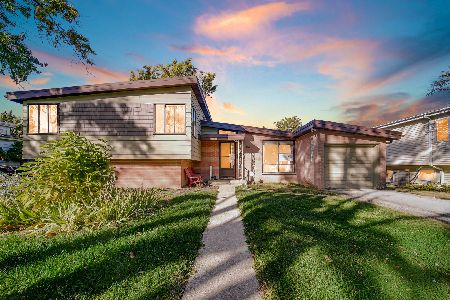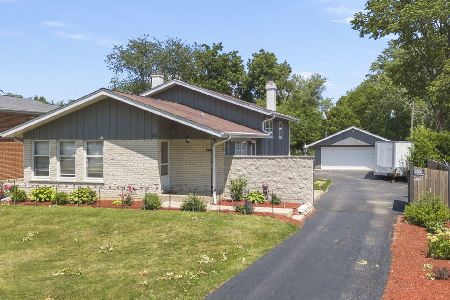19 Lodge Lane, Lombard, Illinois 60148
$287,500
|
Sold
|
|
| Status: | Closed |
| Sqft: | 1,255 |
| Cost/Sqft: | $237 |
| Beds: | 4 |
| Baths: | 2 |
| Year Built: | 1965 |
| Property Taxes: | $8,370 |
| Days On Market: | 3637 |
| Lot Size: | 0,41 |
Description
This house has tons of space! Remodeled kitchen with family room addition(2004) boasts cherry cabinets, solid surface counters, center island, custom lighting, vaulted ceiling, and sep eating area. Hardwood floors on 1st floor. Remodeled baths feature beautiful tile, solid surface surrounds, built in seat and a heated floor, too. Lower level has recreation room, large bedroom, office. Bonus room in lower level has separate entrance and is currently used for storage but is heated and cooled and perfect for home-based business or inlaw arrangement. Furnace and central air new 2010, roof 2004, 296 ft deep lot has huge shed for extra storage, extended concrete drive, and brick paver patio! Super clean and well maintained, this home is ready for a new owner. 2 blocks to Paradise Bay water park, 1 mile to Metra and downtown Lombard. You're home!
Property Specifics
| Single Family | |
| — | |
| Step Ranch | |
| 1965 | |
| English | |
| — | |
| No | |
| 0.41 |
| Du Page | |
| — | |
| 0 / Not Applicable | |
| None | |
| Lake Michigan | |
| Public Sewer | |
| 09133618 | |
| 0608205007 |
Nearby Schools
| NAME: | DISTRICT: | DISTANCE: | |
|---|---|---|---|
|
Grade School
Westmore Elementary School |
45 | — | |
|
Middle School
Jackson Middle School |
45 | Not in DB | |
|
High School
Willowbrook High School |
88 | Not in DB | |
Property History
| DATE: | EVENT: | PRICE: | SOURCE: |
|---|---|---|---|
| 22 Apr, 2016 | Sold | $287,500 | MRED MLS |
| 8 Mar, 2016 | Under contract | $296,900 | MRED MLS |
| 8 Feb, 2016 | Listed for sale | $296,900 | MRED MLS |
Room Specifics
Total Bedrooms: 4
Bedrooms Above Ground: 4
Bedrooms Below Ground: 0
Dimensions: —
Floor Type: Hardwood
Dimensions: —
Floor Type: Carpet
Dimensions: —
Floor Type: Carpet
Full Bathrooms: 2
Bathroom Amenities: —
Bathroom in Basement: 1
Rooms: Bonus Room,Office,Recreation Room
Basement Description: Finished
Other Specifics
| 2 | |
| Concrete Perimeter | |
| Concrete | |
| Patio | |
| Fenced Yard | |
| 64 X 296 X 64 X 297 | |
| — | |
| None | |
| Vaulted/Cathedral Ceilings, Hardwood Floors, Heated Floors, First Floor Bedroom, First Floor Full Bath | |
| Range, Microwave, Dishwasher, Refrigerator, Dryer, Disposal | |
| Not in DB | |
| Sidewalks, Street Lights, Street Paved | |
| — | |
| — | |
| — |
Tax History
| Year | Property Taxes |
|---|---|
| 2016 | $8,370 |
Contact Agent
Nearby Similar Homes
Nearby Sold Comparables
Contact Agent
Listing Provided By
J.W. Reedy Realty







