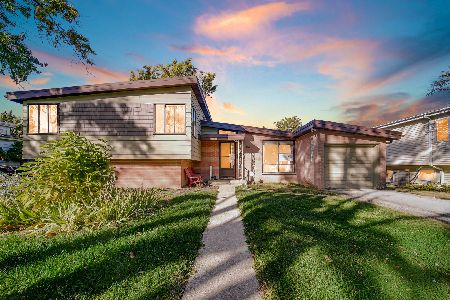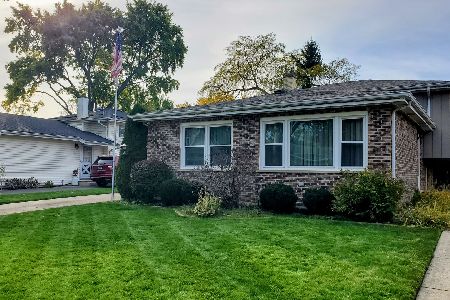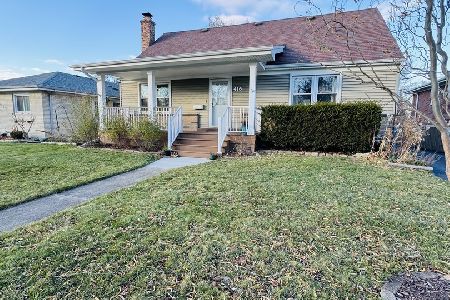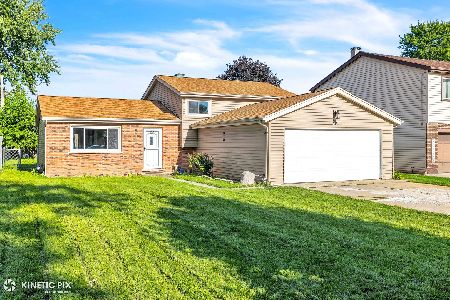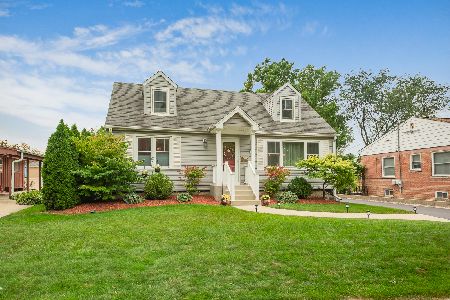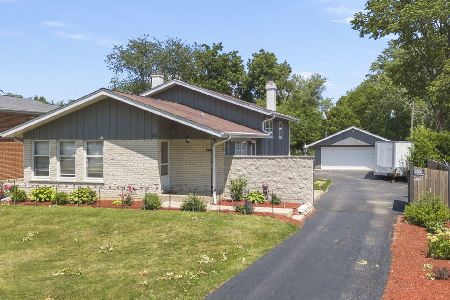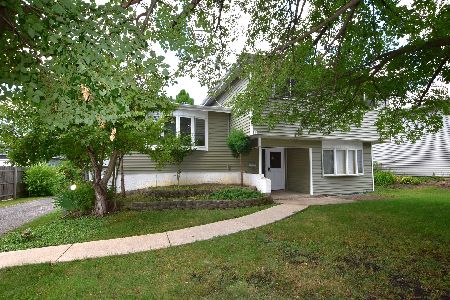721 Saint Charles Place, Lombard, Illinois 60148
$312,500
|
Sold
|
|
| Status: | Closed |
| Sqft: | 2,012 |
| Cost/Sqft: | $154 |
| Beds: | 3 |
| Baths: | 2 |
| Year Built: | 1965 |
| Property Taxes: | $6,321 |
| Days On Market: | 2740 |
| Lot Size: | 0,24 |
Description
You can't beat the location of this home! Across the street from the Great Western Trail, a few blocks from Paradise Bay Pool & Lombard Commons Park, and 1 mile from the Metra train station & downtown. The home itself will further impress you w/the amazing main floor great room addition featuring vaulted/beamed ceiling with skylights to the expansive, private fully fenced backyard with plenty of room for a pool, sport court or just immense open space. Three bedrooms with new carpet (hardwood under) & full bathroom on main level. Kitchen features granite counters, plenty of cabinet space plus SS fridge (2016), dishwasher & microwave. The lower level offers a family room, 1/2 bath remodeled in 2017 w/space to expand to a full bath in adjacent closet. Office could be 4th bedroom if looking for more flexibility in your floor plan. Unexpected 19x15 concrete/drywalled, locked storage room w/over 6' in height under addition. AC/furnace 2014; newer siding, roof, gutters, soffits & fascia.
Property Specifics
| Single Family | |
| — | |
| Bi-Level | |
| 1965 | |
| None | |
| — | |
| No | |
| 0.24 |
| Du Page | |
| — | |
| 0 / Not Applicable | |
| None | |
| Lake Michigan | |
| Public Sewer | |
| 10029360 | |
| 0608205006 |
Nearby Schools
| NAME: | DISTRICT: | DISTANCE: | |
|---|---|---|---|
|
Grade School
Westmore Elementary School |
45 | — | |
|
Middle School
Jackson Middle School |
45 | Not in DB | |
|
High School
Willowbrook High School |
88 | Not in DB | |
Property History
| DATE: | EVENT: | PRICE: | SOURCE: |
|---|---|---|---|
| 7 Sep, 2018 | Sold | $312,500 | MRED MLS |
| 7 Aug, 2018 | Under contract | $310,000 | MRED MLS |
| 24 Jul, 2018 | Listed for sale | $310,000 | MRED MLS |
Room Specifics
Total Bedrooms: 3
Bedrooms Above Ground: 3
Bedrooms Below Ground: 0
Dimensions: —
Floor Type: Carpet
Dimensions: —
Floor Type: Carpet
Full Bathrooms: 2
Bathroom Amenities: —
Bathroom in Basement: —
Rooms: Great Room,Office
Basement Description: None
Other Specifics
| 1 | |
| Concrete Perimeter | |
| Asphalt | |
| Deck, Patio, Storms/Screens | |
| Fenced Yard,Landscaped | |
| 61X180X60X171 | |
| — | |
| None | |
| Vaulted/Cathedral Ceilings, Skylight(s), Hardwood Floors | |
| Double Oven, Microwave, Dishwasher, Refrigerator, Washer, Dryer, Cooktop | |
| Not in DB | |
| Pool, Tennis Courts, Sidewalks, Street Lights | |
| — | |
| — | |
| — |
Tax History
| Year | Property Taxes |
|---|---|
| 2018 | $6,321 |
Contact Agent
Nearby Similar Homes
Nearby Sold Comparables
Contact Agent
Listing Provided By
Keller Williams Premiere Properties

