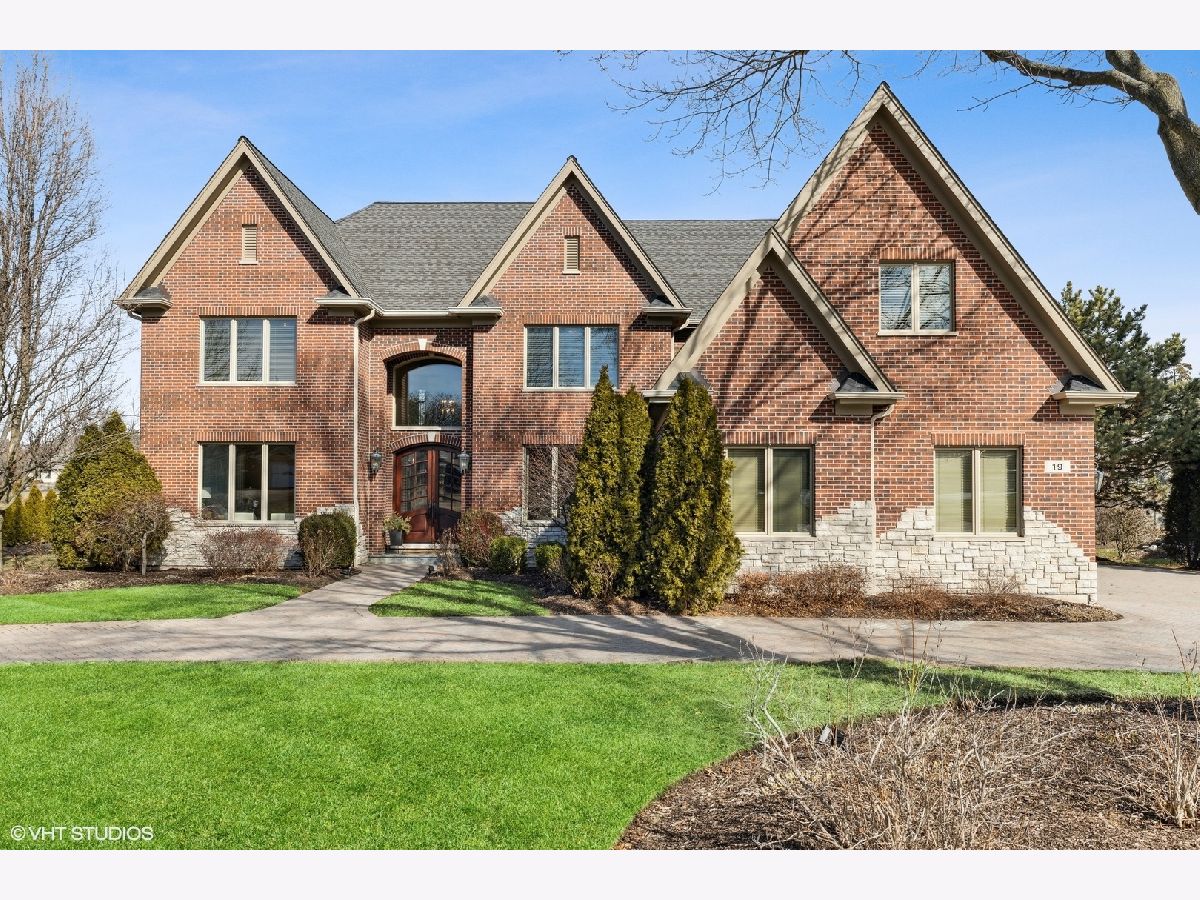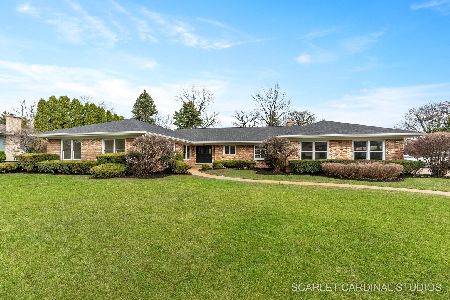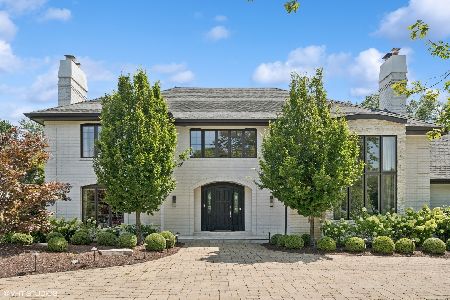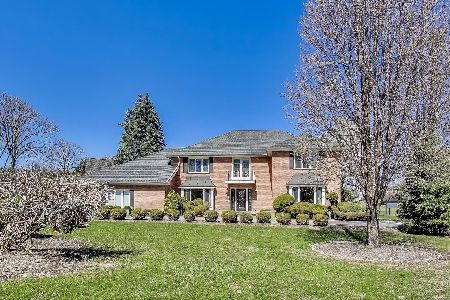19 Mockingbird Lane, Oak Brook, Illinois 60523
$1,795,000
|
Sold
|
|
| Status: | Closed |
| Sqft: | 7,138 |
| Cost/Sqft: | $266 |
| Beds: | 5 |
| Baths: | 6 |
| Year Built: | 2007 |
| Property Taxes: | $21,281 |
| Days On Market: | 1102 |
| Lot Size: | 0,00 |
Description
Located on a prime waterfront lot in Oak Brook's highly sought after Brook Forest subdivision, this home features a custom-built brick and stone exterior with three splendid finished levels. Enjoy the open concept floor plan where light abounds with hardwood flooring, two fireplaces, and gorgeous crown molding throughout. First floor boasts formal living room, dining room, family room, primary suite, chefs kitchen with custom cabinetry, butler pantry, center island, wet bar, prof grade appliances, and seating area with stunning backyard views. Second floor includes laundry room, primary suite with spa bath and shower, spacious walk in closet, and three additional large bedrooms: one with an Ensuite bathroom, and the others with a Jack & Jill bathroom that is perfect for family living. Basement features great rec room, two additional bedrooms, full bath, and plenty of storage. Four car attached and heated garage, brick paver patio, circular drive and driveway. Oak Brook (D53), Hinsdale Central High School. Conveniently located near all of the amenities, easy interstate access, low Oak Brook taxes. A must see!
Property Specifics
| Single Family | |
| — | |
| — | |
| 2007 | |
| — | |
| — | |
| Yes | |
| — |
| Du Page | |
| Brook Forest | |
| 500 / Annual | |
| — | |
| — | |
| — | |
| 11725218 | |
| 0627302009 |
Nearby Schools
| NAME: | DISTRICT: | DISTANCE: | |
|---|---|---|---|
|
Grade School
Brook Forest Elementary School |
53 | — | |
|
Middle School
Butler Junior High School |
53 | Not in DB | |
|
High School
Hinsdale Central High School |
86 | Not in DB | |
Property History
| DATE: | EVENT: | PRICE: | SOURCE: |
|---|---|---|---|
| 9 Jun, 2023 | Sold | $1,795,000 | MRED MLS |
| 4 Mar, 2023 | Under contract | $1,899,000 | MRED MLS |
| 24 Feb, 2023 | Listed for sale | $1,899,000 | MRED MLS |

Room Specifics
Total Bedrooms: 7
Bedrooms Above Ground: 5
Bedrooms Below Ground: 2
Dimensions: —
Floor Type: —
Dimensions: —
Floor Type: —
Dimensions: —
Floor Type: —
Dimensions: —
Floor Type: —
Dimensions: —
Floor Type: —
Dimensions: —
Floor Type: —
Full Bathrooms: 6
Bathroom Amenities: Whirlpool,Double Sink,Full Body Spray Shower
Bathroom in Basement: 1
Rooms: —
Basement Description: Finished
Other Specifics
| 4 | |
| — | |
| Brick,Circular | |
| — | |
| — | |
| 118X183 | |
| — | |
| — | |
| — | |
| — | |
| Not in DB | |
| — | |
| — | |
| — | |
| — |
Tax History
| Year | Property Taxes |
|---|---|
| 2023 | $21,281 |
Contact Agent
Nearby Similar Homes
Nearby Sold Comparables
Contact Agent
Listing Provided By
@properties Christie's International Real Estate








