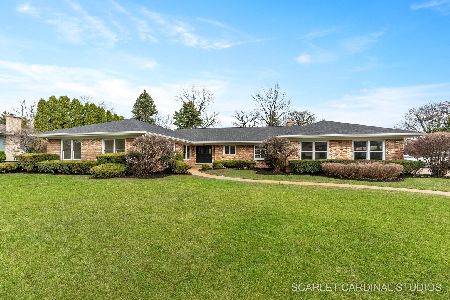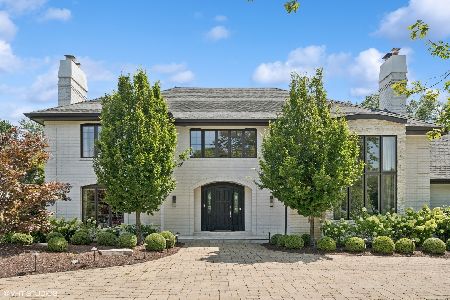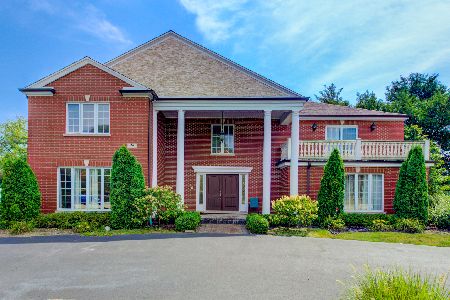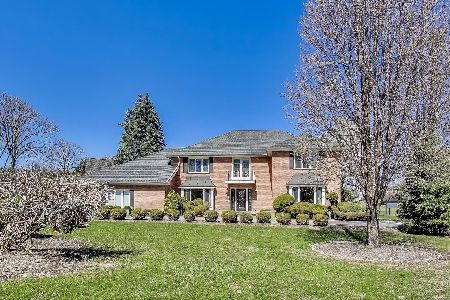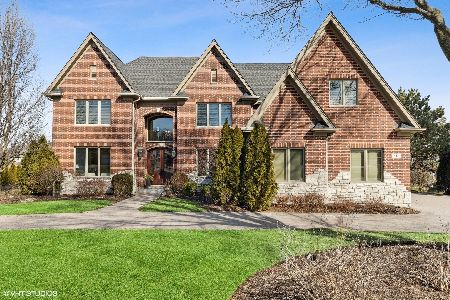9 Camelot Drive, Oak Brook, Illinois 60523
$781,468
|
Sold
|
|
| Status: | Closed |
| Sqft: | 4,114 |
| Cost/Sqft: | $207 |
| Beds: | 3 |
| Baths: | 4 |
| Year Built: | 1968 |
| Property Taxes: | $10,930 |
| Days On Market: | 2757 |
| Lot Size: | 0,53 |
Description
Beautiful spacious brick ranch in Oak Brook's Brook Forest subdivision, situated on a half-acre, corner of a quiet cul de sac. This is one floor living at its best. Step into the oversized foyer opening to the living room with vaulted ceiling and large windows overlooking the lush backyard and patio. This tranquil solid house has 4100 sq ft on the main floor. Spacious kitchen with stainless steel appliances opens into family room with stone fireplace. Large first floor laundry/mud room. Finished basement with recreation room, work room and abundance of storage. 2 car garage and circular driveway. Perfect home for entertaining and day to day enjoyment. Whole house gas generator. Well taken care of home. Brook Forest Elementary, Butler Middle School and Hinsdale Central High School. Close to Oak Brook Mall, easy access to highway. Welcome home!
Property Specifics
| Single Family | |
| — | |
| Ranch | |
| 1968 | |
| Full | |
| — | |
| No | |
| 0.53 |
| Du Page | |
| Brook Forest | |
| 450 / Annual | |
| Insurance | |
| Lake Michigan | |
| Public Sewer | |
| 10039575 | |
| 0627306010 |
Nearby Schools
| NAME: | DISTRICT: | DISTANCE: | |
|---|---|---|---|
|
Grade School
Brook Forest Elementary School |
53 | — | |
|
Middle School
Butler Junior High School |
53 | Not in DB | |
|
High School
Hinsdale Central High School |
86 | Not in DB | |
Property History
| DATE: | EVENT: | PRICE: | SOURCE: |
|---|---|---|---|
| 19 Nov, 2018 | Sold | $781,468 | MRED MLS |
| 23 Oct, 2018 | Under contract | $850,000 | MRED MLS |
| — | Last price change | $899,000 | MRED MLS |
| 14 Aug, 2018 | Listed for sale | $899,000 | MRED MLS |
Room Specifics
Total Bedrooms: 3
Bedrooms Above Ground: 3
Bedrooms Below Ground: 0
Dimensions: —
Floor Type: Carpet
Dimensions: —
Floor Type: Carpet
Full Bathrooms: 4
Bathroom Amenities: —
Bathroom in Basement: 1
Rooms: Office,Study,Recreation Room,Workshop,Foyer,Storage,Other Room
Basement Description: Finished
Other Specifics
| 2 | |
| — | |
| Asphalt | |
| Patio | |
| Corner Lot,Cul-De-Sac | |
| 82X24X161X94X69X180 | |
| — | |
| Full | |
| Vaulted/Cathedral Ceilings, Bar-Wet, First Floor Bedroom, First Floor Laundry, First Floor Full Bath | |
| Microwave, Dishwasher, High End Refrigerator, Washer, Dryer, Disposal, Stainless Steel Appliance(s), Cooktop, Built-In Oven | |
| Not in DB | |
| Tennis Courts, Street Lights, Street Paved | |
| — | |
| — | |
| Double Sided, Gas Log |
Tax History
| Year | Property Taxes |
|---|---|
| 2018 | $10,930 |
Contact Agent
Nearby Similar Homes
Nearby Sold Comparables
Contact Agent
Listing Provided By
Coldwell Banker Residential


