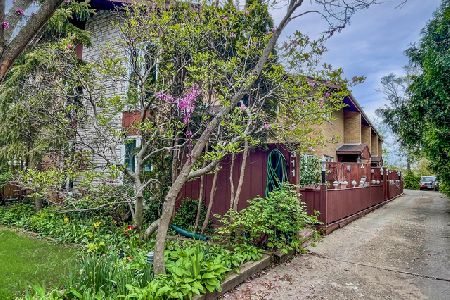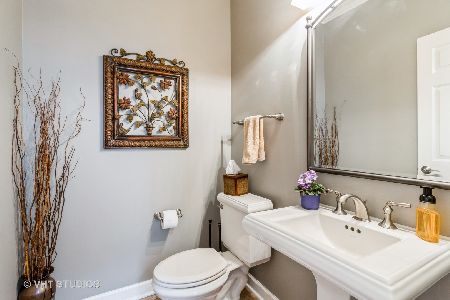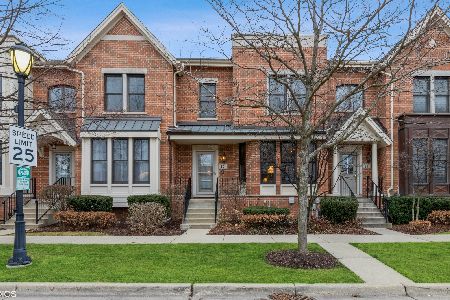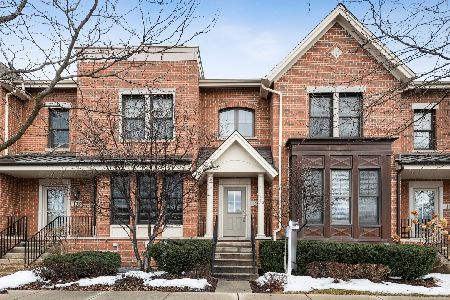19 Morris Street, Park Ridge, Illinois 60068
$652,000
|
Sold
|
|
| Status: | Closed |
| Sqft: | 2,113 |
| Cost/Sqft: | $315 |
| Beds: | 3 |
| Baths: | 4 |
| Year Built: | 2007 |
| Property Taxes: | $14,230 |
| Days On Market: | 1686 |
| Lot Size: | 0,00 |
Description
Gorgeous 3bedroom 3.1 bath rowhouse perfect for low maintenaince living with the feel of a single family home. This is a rare find in downtown Park Ridge perfect location to everything. 9ft ceilings make this gem feel even more spacious than it already is. The first floor boasts a formal living room with an abundance of natural light. Gleaming hardwood floors add to the beauty of the formal dining room which opens to the living room. Modern gourmet kitchen features quartz counters, glass tile backsplash, very generous island, High End chefs Thermador stove, Thermador Refrigerator, built-in double wall ovens, Fisher Paykel high end double drawer dishwasher, built-in stainless microwave and a custom range hood. This stunning kitchen is open to the 1st floor family room that can be used for an additional eating space or entertainment area. The laundry room is conveniently on the main floor and features front load washer & dryer. The sliding glass doors lead you to your cement patio off the kitchen. and of course there is a 1st floor half bath. The attached 2 car garage comes complete with a TESLA CHARGER. The spacious master bedroom suite features a vaulted ceiling, tandem office/sitting room, california organized walk-in closet and a master bath with double sinks,and brand new sliding glass doors on the walk-in shower. There is a hall bath for the 2 nicely sized additional bedrooms. Finished basement with a rec room area for gaming or watching your favorite movie, a play area, gorgeous and very serene spa bathroom including soaking tub, glass tile surround, separate walk-in shower with steam for after your long workouts in the workout room attached! This house just has too much to list come and see for yourself. Hinkley Park Pool is across the street.
Property Specifics
| Condos/Townhomes | |
| 2 | |
| — | |
| 2007 | |
| Full | |
| — | |
| No | |
| — |
| Cook | |
| — | |
| 145 / Monthly | |
| Insurance,Exterior Maintenance,Lawn Care,Scavenger,Snow Removal | |
| Lake Michigan,Public | |
| Public Sewer | |
| 11104389 | |
| 09264220290000 |
Nearby Schools
| NAME: | DISTRICT: | DISTANCE: | |
|---|---|---|---|
|
Grade School
Eugene Field Elementary School |
64 | — | |
|
Middle School
Emerson Middle School |
64 | Not in DB | |
|
High School
Maine South High School |
207 | Not in DB | |
Property History
| DATE: | EVENT: | PRICE: | SOURCE: |
|---|---|---|---|
| 6 Aug, 2021 | Sold | $652,000 | MRED MLS |
| 14 Jun, 2021 | Under contract | $665,000 | MRED MLS |
| 10 Jun, 2021 | Listed for sale | $665,000 | MRED MLS |
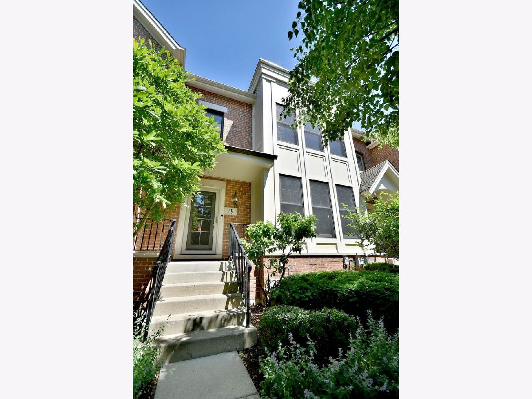
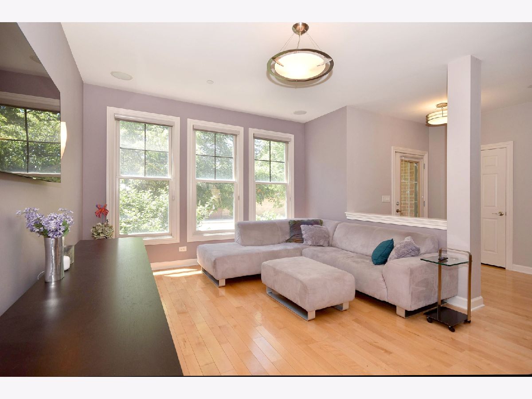
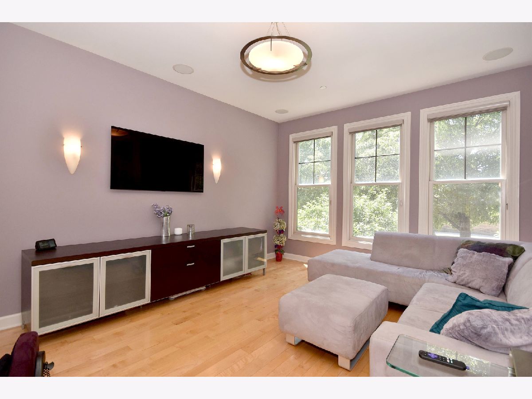
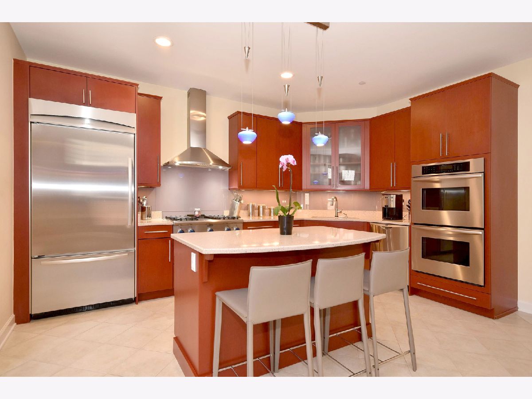

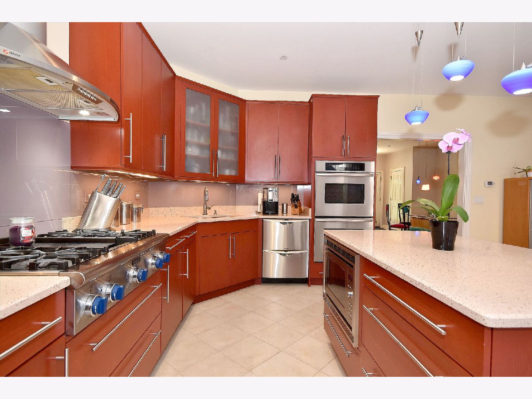
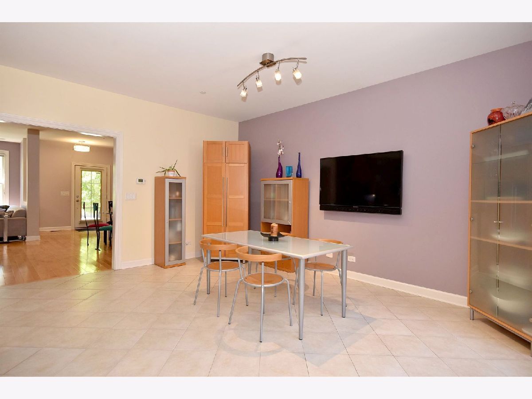
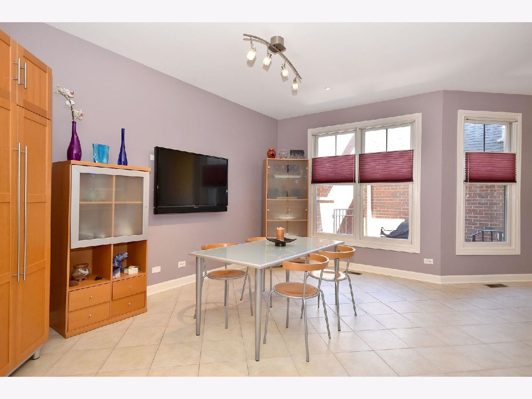

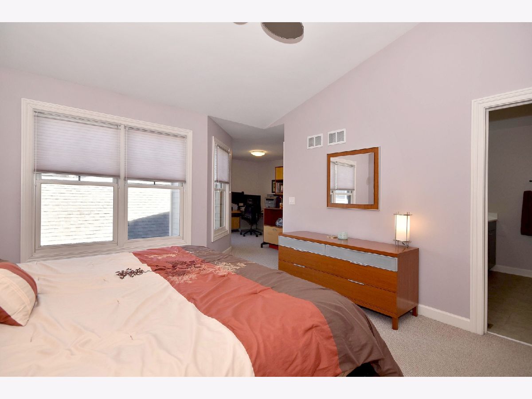
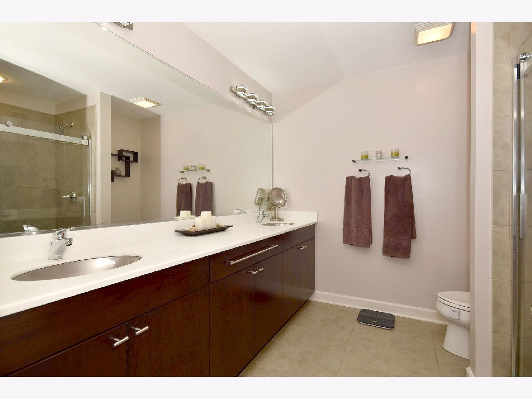
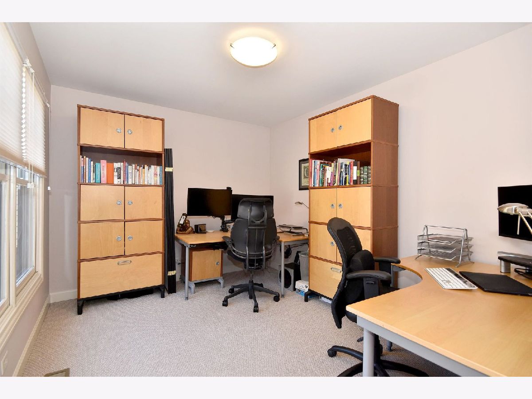

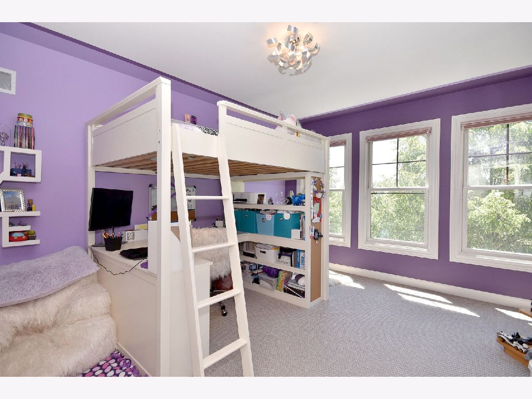
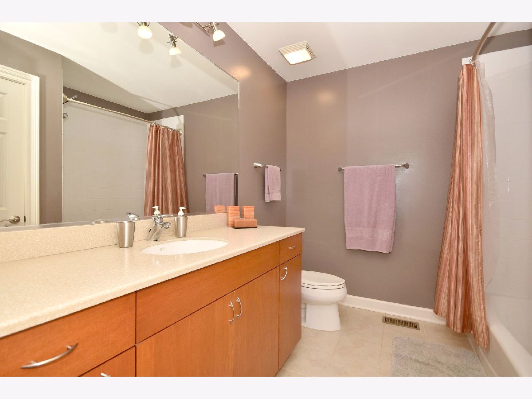
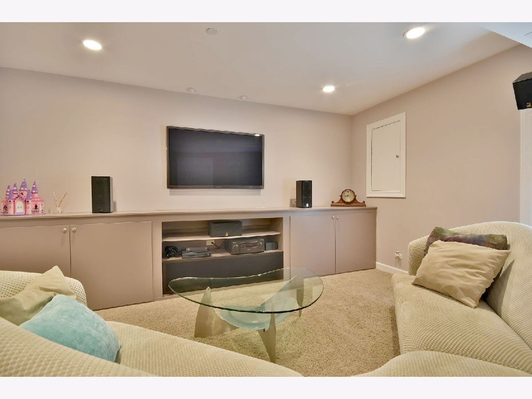
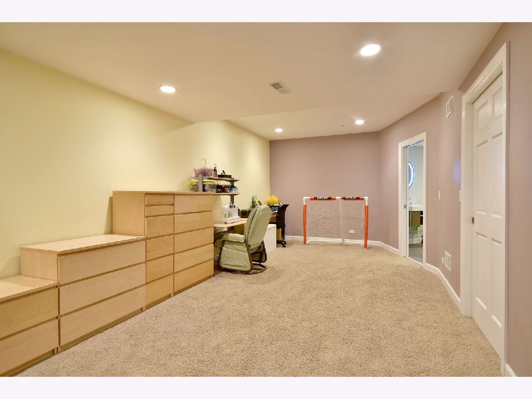

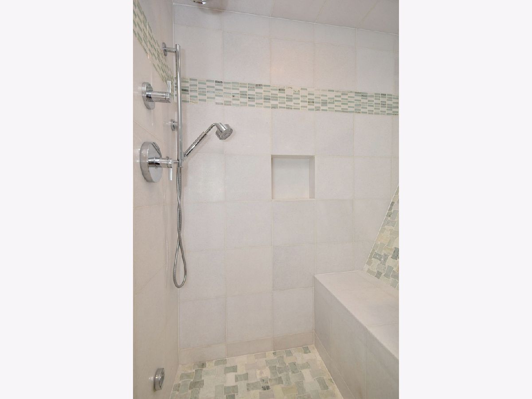

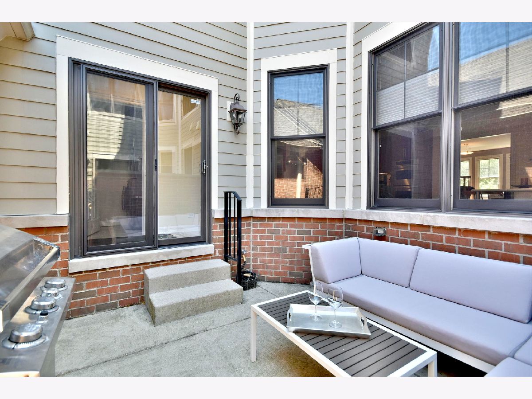

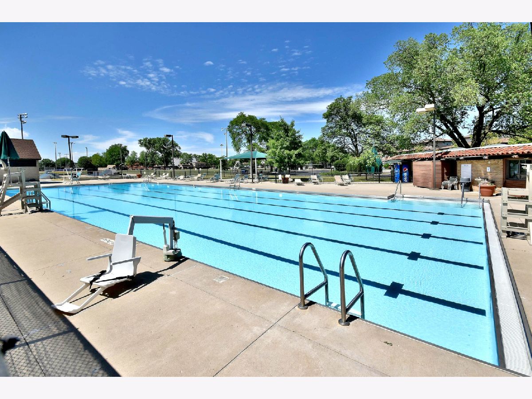
Room Specifics
Total Bedrooms: 3
Bedrooms Above Ground: 3
Bedrooms Below Ground: 0
Dimensions: —
Floor Type: Carpet
Dimensions: —
Floor Type: Carpet
Full Bathrooms: 4
Bathroom Amenities: Separate Shower,Steam Shower,Soaking Tub
Bathroom in Basement: 1
Rooms: Office,Recreation Room,Play Room,Workshop
Basement Description: Finished
Other Specifics
| 2 | |
| Concrete Perimeter | |
| — | |
| Patio | |
| — | |
| 23X81 | |
| — | |
| Full | |
| Vaulted/Cathedral Ceilings, Hardwood Floors, First Floor Laundry, Laundry Hook-Up in Unit, Walk-In Closet(s), Some Carpeting | |
| Microwave, Dishwasher, High End Refrigerator, Washer, Dryer, Stainless Steel Appliance(s), Built-In Oven, Range Hood, Gas Cooktop, Gas Oven | |
| Not in DB | |
| — | |
| — | |
| — | |
| — |
Tax History
| Year | Property Taxes |
|---|---|
| 2021 | $14,230 |
Contact Agent
Nearby Similar Homes
Nearby Sold Comparables
Contact Agent
Listing Provided By
Baird & Warner



