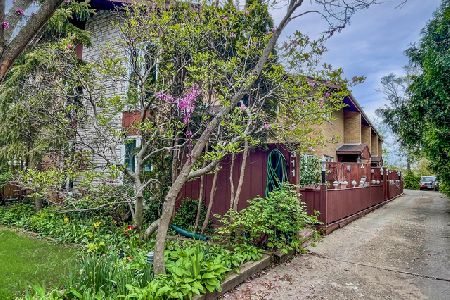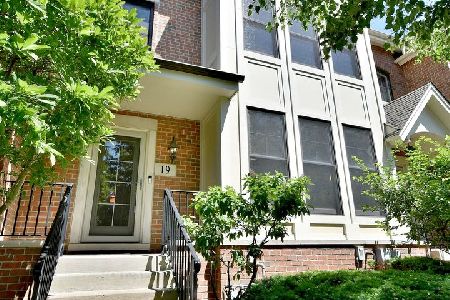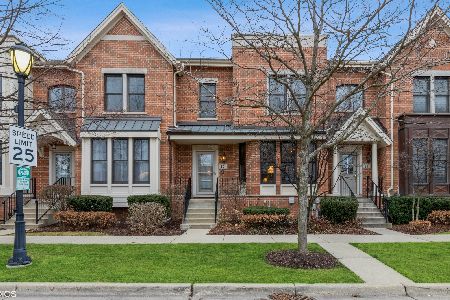21 Morris Street, Park Ridge, Illinois 60068
$630,000
|
Sold
|
|
| Status: | Closed |
| Sqft: | 2,113 |
| Cost/Sqft: | $303 |
| Beds: | 3 |
| Baths: | 4 |
| Year Built: | 2007 |
| Property Taxes: | $14,224 |
| Days On Market: | 1701 |
| Lot Size: | 0,00 |
Description
Beautiful brick rowhome with upgraded finishes and recent updates in the Heart of Park Ridge. This luxury 3-4 bed/2.2 bath townhome offers a gourmet kitchen with long granite counters, Brookhaven custom cabinetry with plenty of pullouts, Viking, Bosch & KitchenAid stainless steel appliances & an island with breakfast bar that opens to both the family room and a private outdoor patio. Guests are welcomed to a spacious foyer with gleaming oak hardwood floors, crown moldings & high ceilings that open to the living and dining area. Head upstairs to your luxurious primary suite with office/sitting area, walk in closet & large spa-like bathroom with double sinks, custom cabinets, closet and huge shower. Bedrooms 2 & 3 enjoy afternoon sunshine with plenty of closet space and share a large hall bathroom with a long vanity. The finished lower level doesn't feel like a basement and really expands this home's living space! Enjoy a 4th bedroom or spacious office, tall ceilings, a 1/2 bath, 2 storage rooms and an expansive rec or media room for large or small gatherings. 1st floor laundry room, 1/2 bath & attached 2 car garage finish the main level. You'll really appreciate this Uptown location and being so close to everything you need: Trader Joe's, Metra, loads of shops & restaurants, Pickwick movie theater, Starbucks, library, Whole Foods & all that Park Ridge has to offer. Located on quiet Morris St. this home is across from 12 acre Hinkley Park that offers baseball fields, basketball courts, pool, skate park, tennis and volleyball courts. Maintenance free living at its best with low HOA fees. Don't miss it!
Property Specifics
| Condos/Townhomes | |
| 2 | |
| — | |
| 2007 | |
| Full | |
| ROW HOUSE | |
| No | |
| — |
| Cook | |
| — | |
| 145 / Monthly | |
| Insurance,Exterior Maintenance,Lawn Care,Scavenger,Snow Removal | |
| Lake Michigan | |
| Public Sewer | |
| 11100903 | |
| 09264220280000 |
Nearby Schools
| NAME: | DISTRICT: | DISTANCE: | |
|---|---|---|---|
|
Grade School
Eugene Field Elementary School |
64 | — | |
|
Middle School
Emerson Middle School |
64 | Not in DB | |
|
High School
Maine South High School |
207 | Not in DB | |
Property History
| DATE: | EVENT: | PRICE: | SOURCE: |
|---|---|---|---|
| 21 Nov, 2013 | Sold | $560,000 | MRED MLS |
| 15 Oct, 2013 | Under contract | $599,000 | MRED MLS |
| — | Last price change | $650,000 | MRED MLS |
| 11 Jun, 2013 | Listed for sale | $650,000 | MRED MLS |
| 19 Aug, 2021 | Sold | $630,000 | MRED MLS |
| 29 May, 2021 | Under contract | $640,000 | MRED MLS |
| 26 May, 2021 | Listed for sale | $640,000 | MRED MLS |
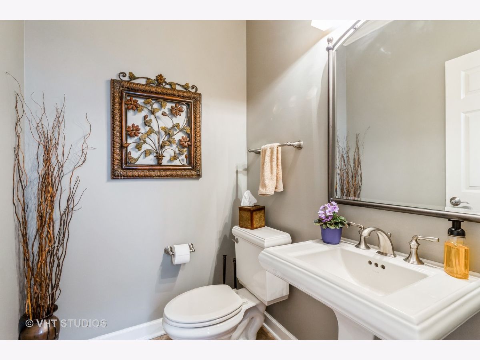
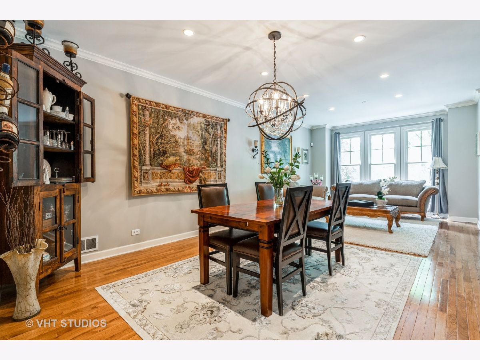
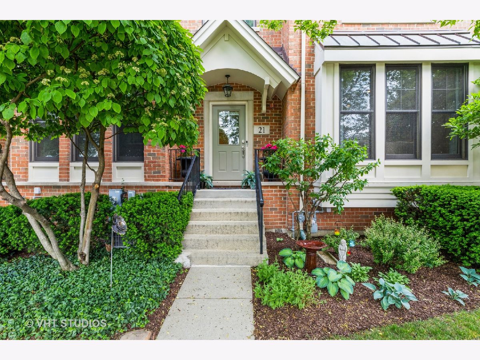
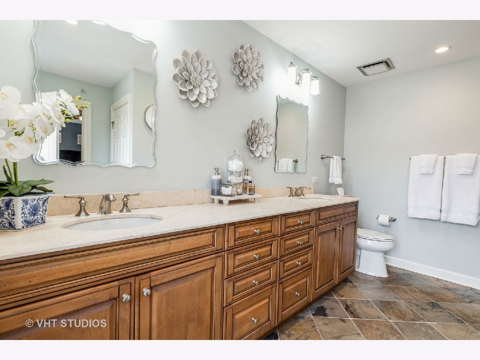
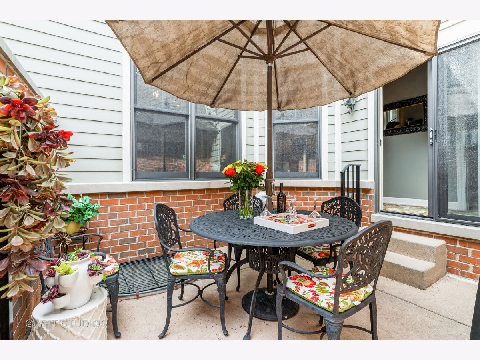
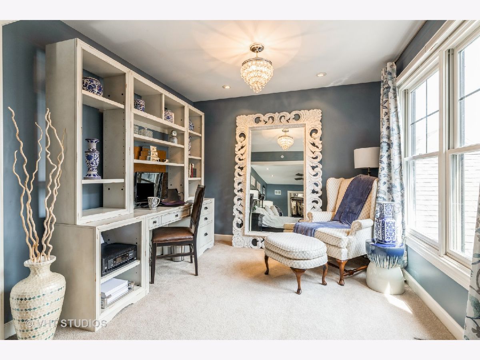
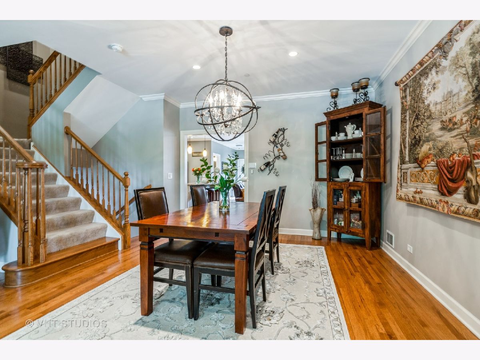
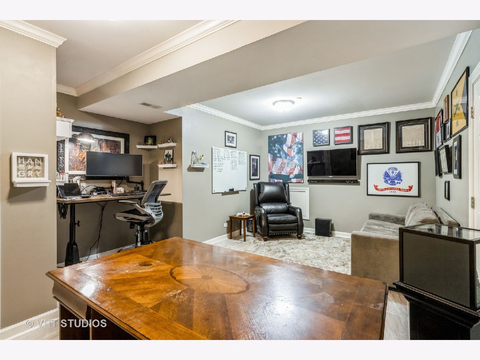
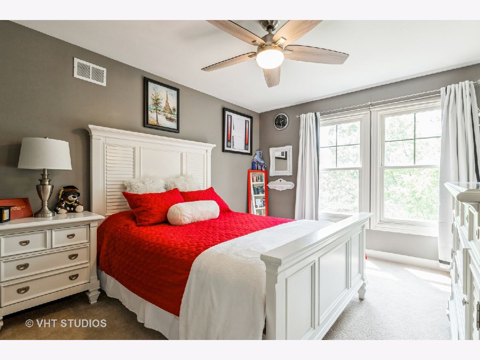
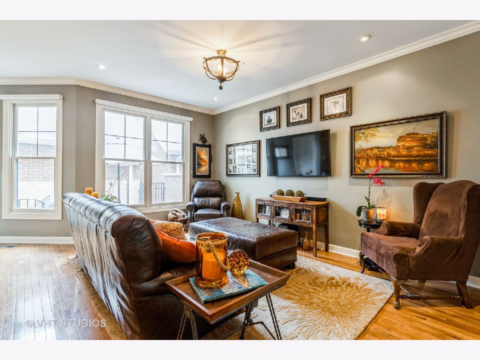
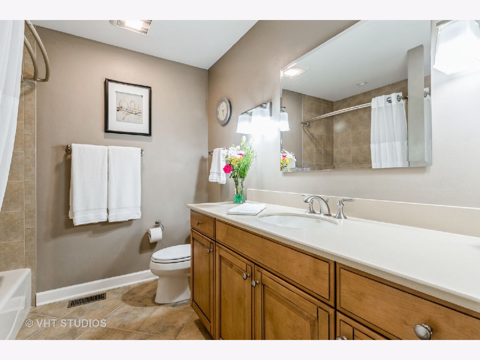
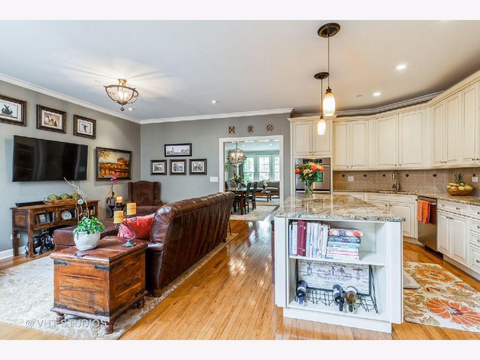
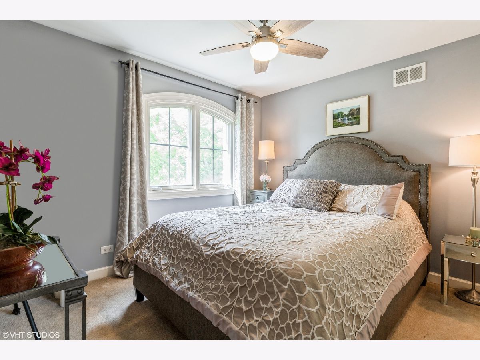
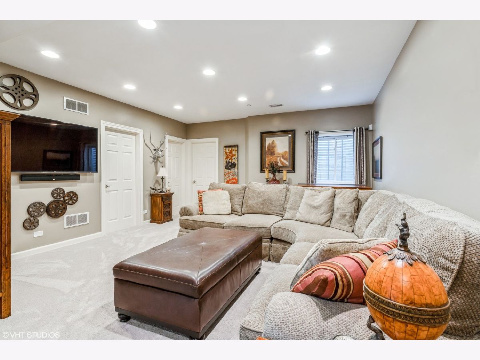
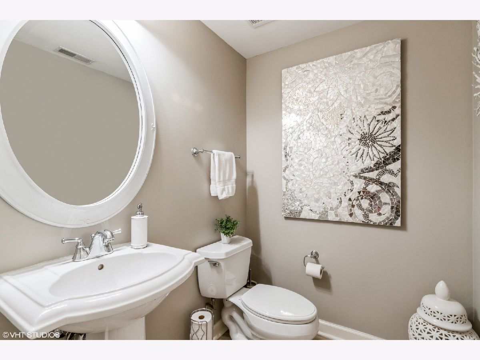
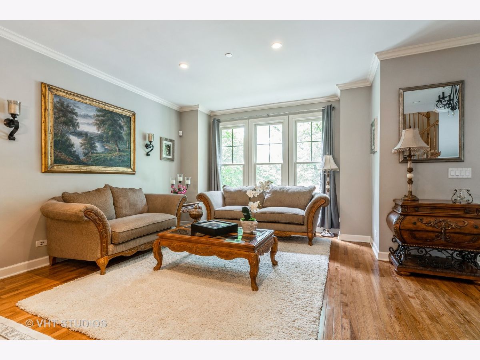
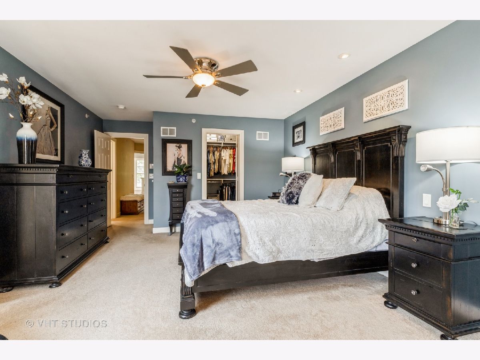
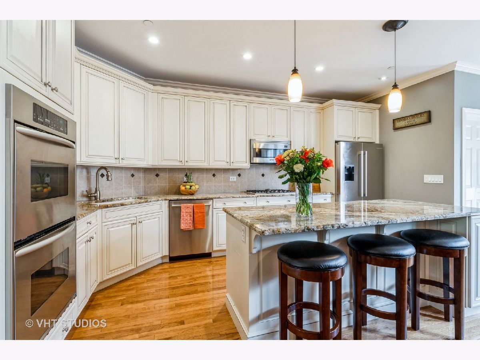
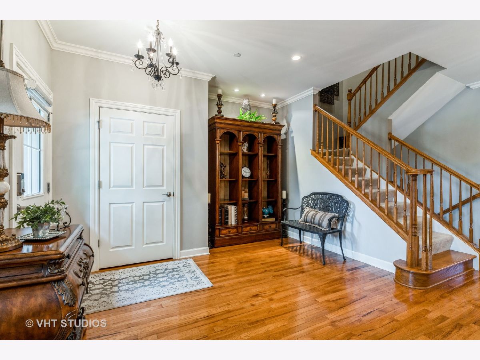
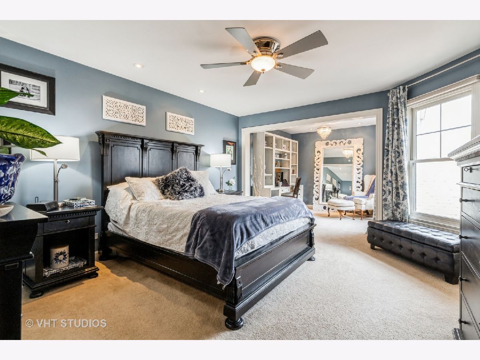
Room Specifics
Total Bedrooms: 4
Bedrooms Above Ground: 3
Bedrooms Below Ground: 1
Dimensions: —
Floor Type: Carpet
Dimensions: —
Floor Type: Carpet
Dimensions: —
Floor Type: Carpet
Full Bathrooms: 4
Bathroom Amenities: Double Sink
Bathroom in Basement: 1
Rooms: Recreation Room,Sitting Room,Foyer
Basement Description: Finished
Other Specifics
| 2 | |
| Concrete Perimeter | |
| — | |
| Patio, Storms/Screens, Cable Access | |
| Common Grounds,Landscaped,Park Adjacent,Mature Trees,Sidewalks,Streetlights,Wood Fence | |
| 23X81 | |
| — | |
| Full | |
| Vaulted/Cathedral Ceilings, Hardwood Floors, First Floor Laundry, Storage, Built-in Features | |
| Double Oven, Microwave, Dishwasher, Refrigerator, Washer, Dryer, Disposal, Stainless Steel Appliance(s), Range Hood, ENERGY STAR Qualified Appliances | |
| Not in DB | |
| — | |
| — | |
| — | |
| — |
Tax History
| Year | Property Taxes |
|---|---|
| 2013 | $10,262 |
| 2021 | $14,224 |
Contact Agent
Nearby Similar Homes
Nearby Sold Comparables
Contact Agent
Listing Provided By
Baird & Warner



