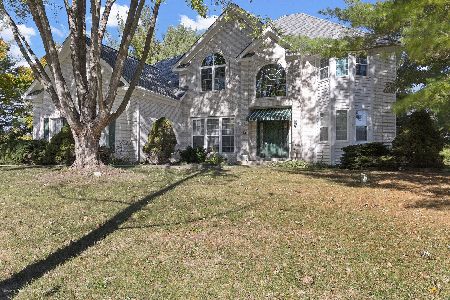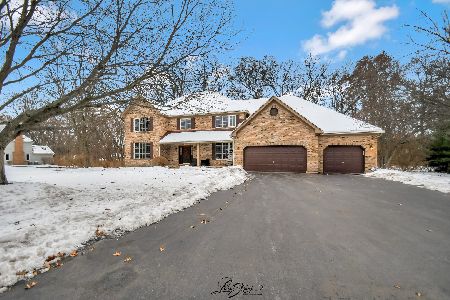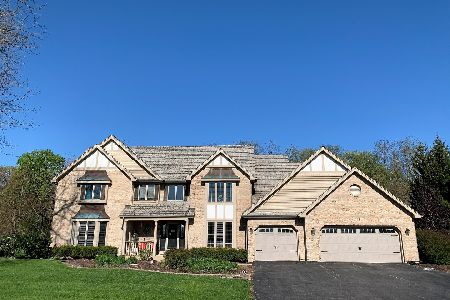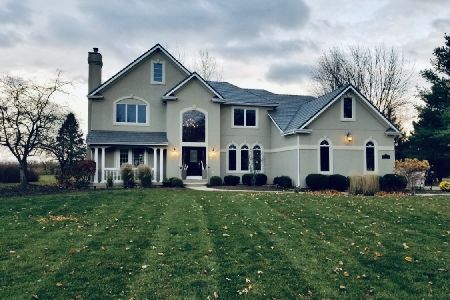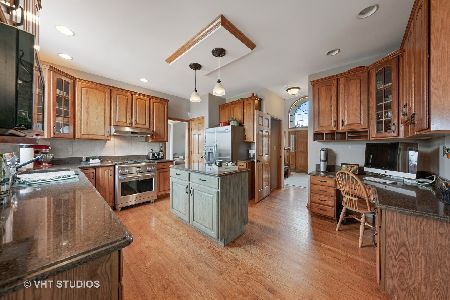19 Oak Creek Drive, Yorkville, Illinois 60560
$525,000
|
Sold
|
|
| Status: | Closed |
| Sqft: | 3,310 |
| Cost/Sqft: | $159 |
| Beds: | 4 |
| Baths: | 5 |
| Year Built: | 1995 |
| Property Taxes: | $12,275 |
| Days On Market: | 1319 |
| Lot Size: | 1,13 |
Description
Welcome home! Amazing 1.3 acre property with truly serene setting! Mature trees surround this updated, home with hardwood throughout main level & white custom millwork. Highly desirable floorplan! 2 story foyer, many NEWER windows, & main level office or possible 5th bedroom adjacent to full bath. Show stopper 2 story family room with stacked windows, stone fireplace & French door to cozy 3 season porch & huge 2-tier Trex deck with built-in gazebos! Spacious kitchen upgraded with stainless steel appliances, granite countertops, custom lighting, tons of storage & roll-out drawers. Main level laundry, formal dining & separate living/sitting room - great flex space. The 2nd floor features a large master suite with huge walk-in closet & luxury bath with raised double vanity, whirlpool tub, separate shower & skylight. Also on this level are 3 additional bedrooms & 2 full baths - true guest suite with a private bath. Extra deep, finished basement with built-in wet bar, movie theater with screen & projector plus concrete crawl for tons of additional storage. Don't miss the dreamy 3 car, sideload garage with professionally epoxy flooring-drywalled & insulated with palette wood accents. Concrete driveway, large custom shed with concrete base, tons of professional landscaping, cedar shake roof has been professionally treated & stained. Community pool, tennis & clubhouse.
Property Specifics
| Single Family | |
| — | |
| — | |
| 1995 | |
| — | |
| — | |
| No | |
| 1.13 |
| Kendall | |
| Oak Creek Estates | |
| 105 / Monthly | |
| — | |
| — | |
| — | |
| 11437756 | |
| 0226401004 |
Nearby Schools
| NAME: | DISTRICT: | DISTANCE: | |
|---|---|---|---|
|
Grade School
Circle Center Grade School |
115 | — | |
|
Middle School
Yorkville Intermediate School |
115 | Not in DB | |
|
High School
Yorkville High School |
115 | Not in DB | |
Property History
| DATE: | EVENT: | PRICE: | SOURCE: |
|---|---|---|---|
| 1 Aug, 2022 | Sold | $525,000 | MRED MLS |
| 23 Jun, 2022 | Under contract | $525,000 | MRED MLS |
| 16 Jun, 2022 | Listed for sale | $525,000 | MRED MLS |
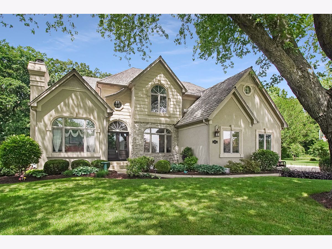
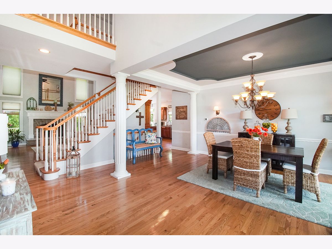
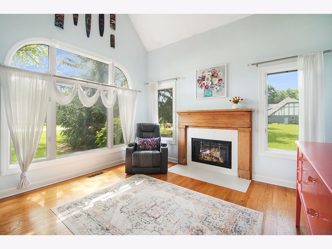
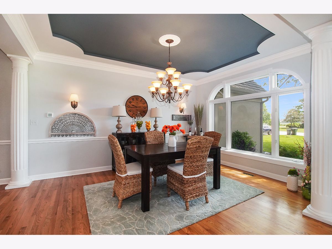
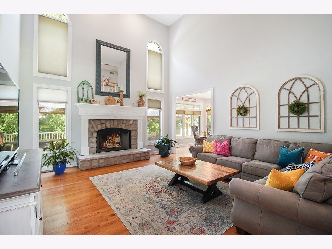
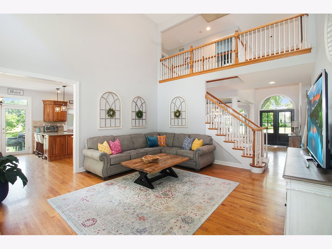
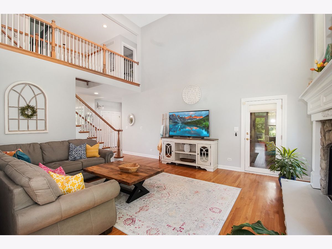
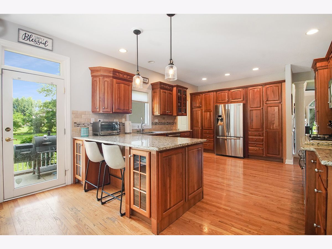
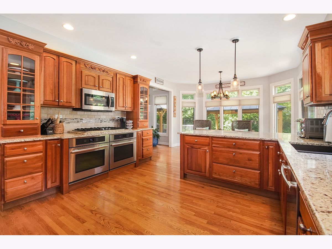
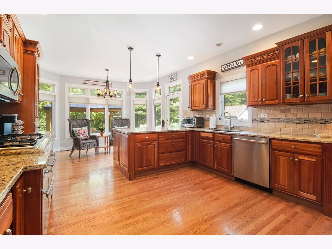
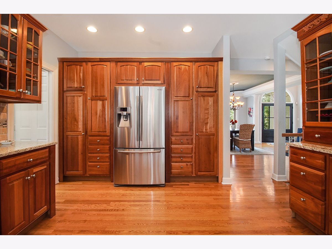
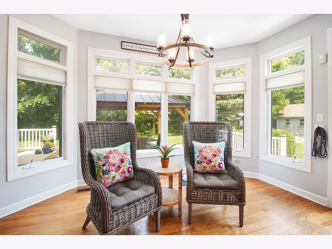
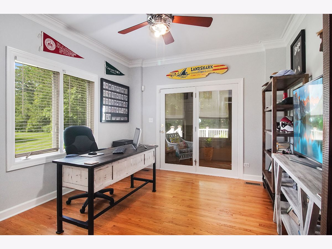
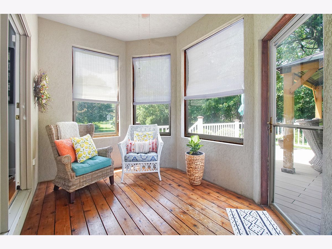
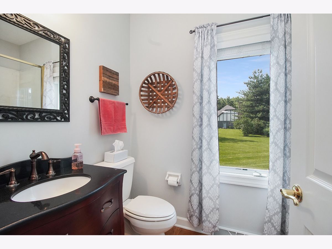
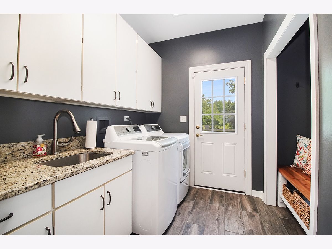
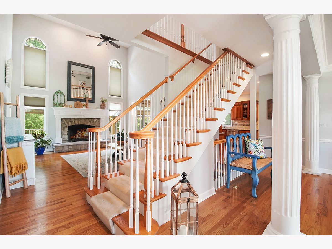
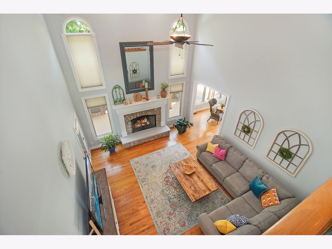
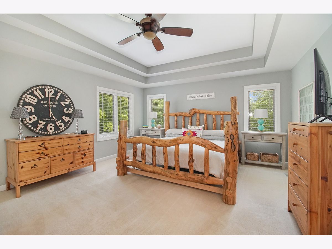
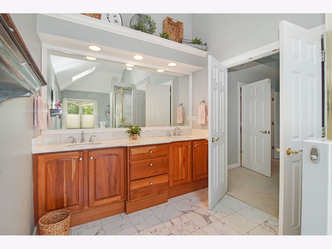
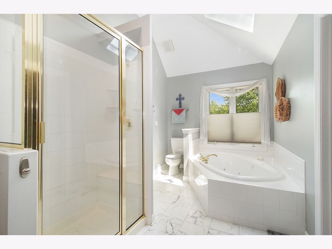
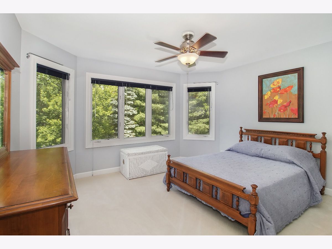
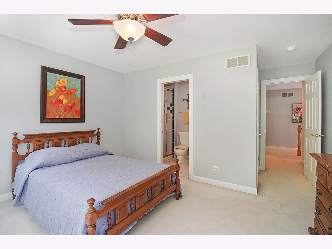
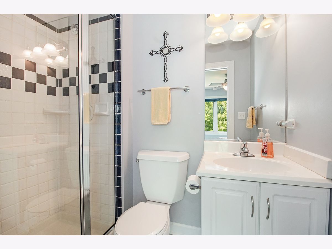
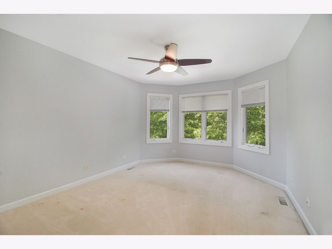
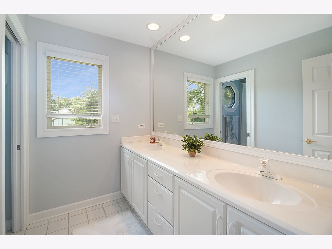
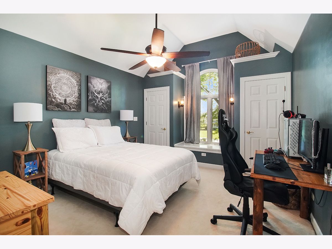
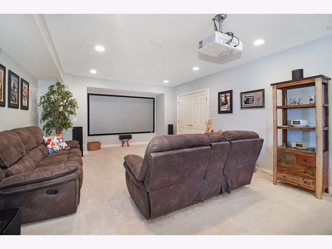
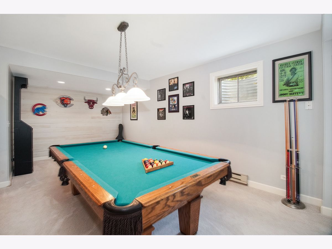
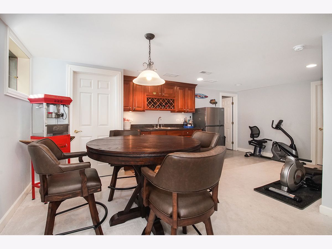
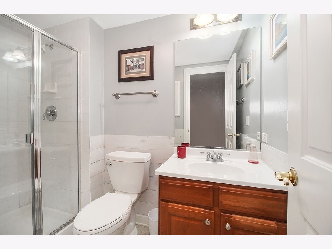
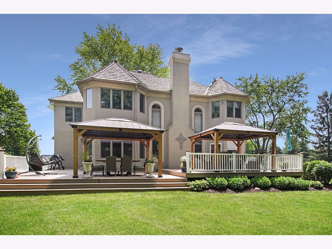
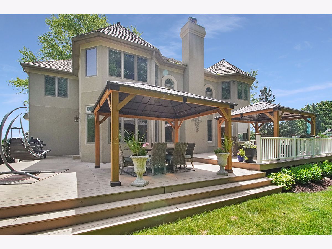
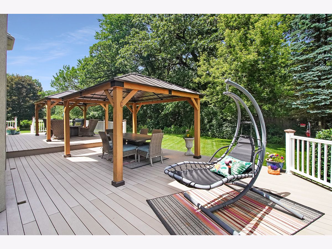
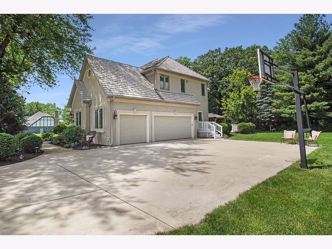
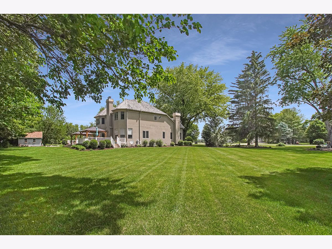
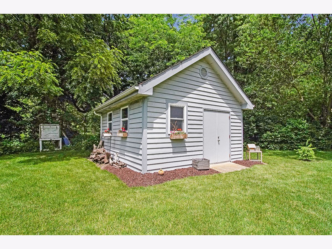
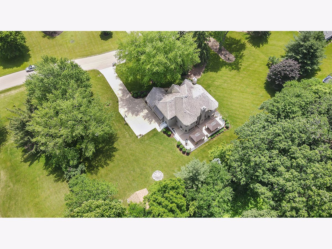
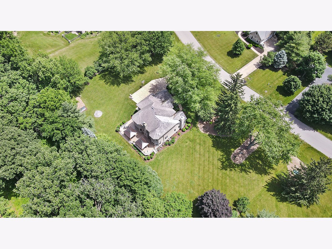
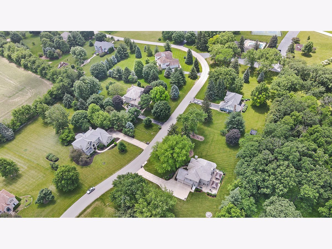
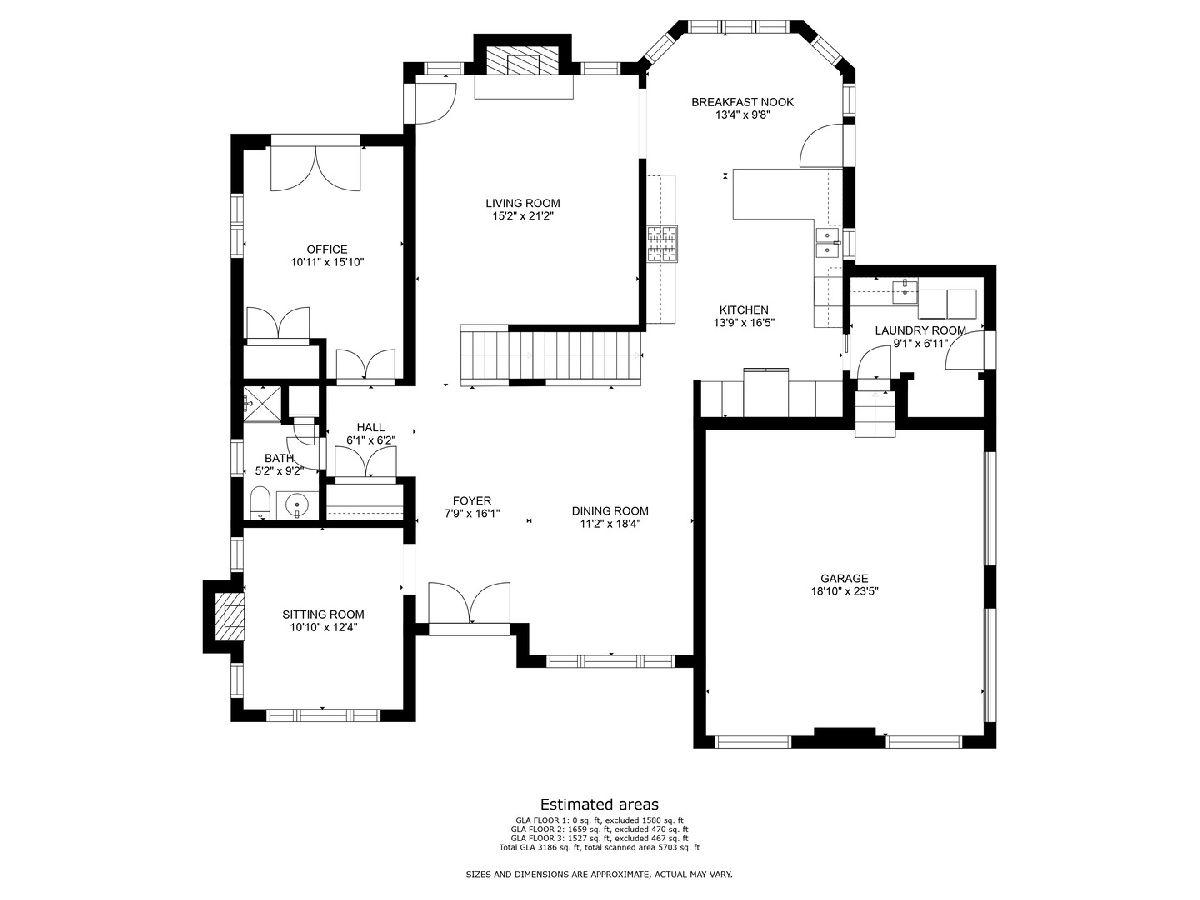
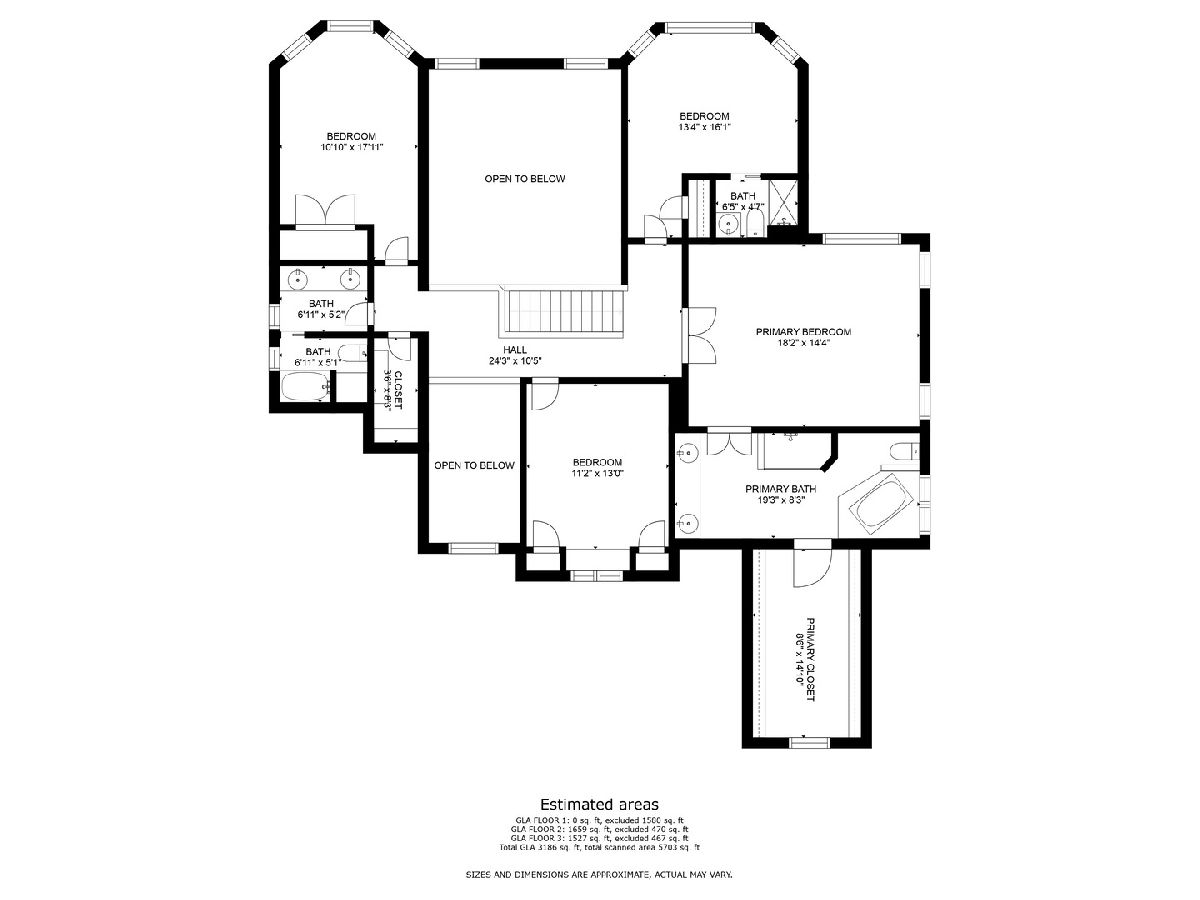
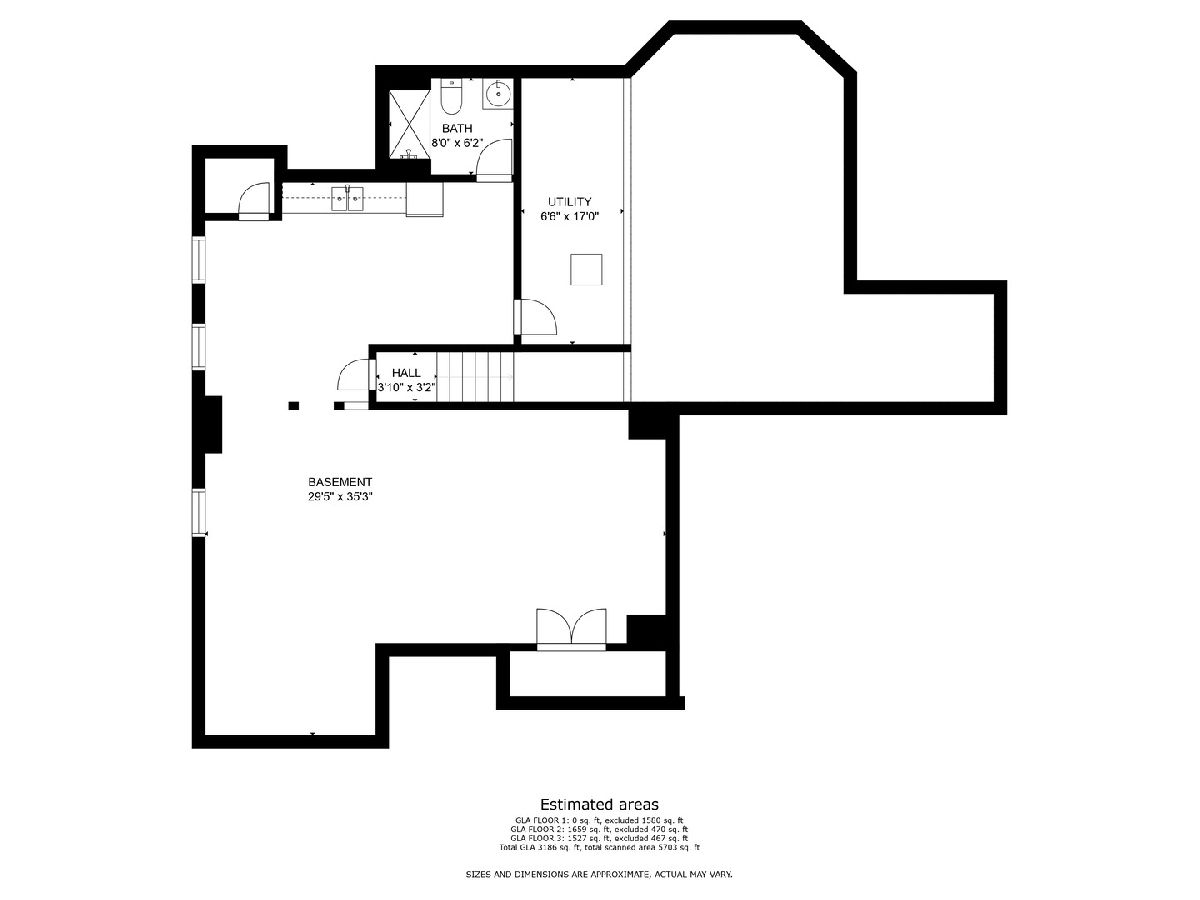
Room Specifics
Total Bedrooms: 4
Bedrooms Above Ground: 4
Bedrooms Below Ground: 0
Dimensions: —
Floor Type: —
Dimensions: —
Floor Type: —
Dimensions: —
Floor Type: —
Full Bathrooms: 5
Bathroom Amenities: Whirlpool,Separate Shower,Double Sink
Bathroom in Basement: 1
Rooms: —
Basement Description: Finished,Crawl
Other Specifics
| 3 | |
| — | |
| Concrete | |
| — | |
| — | |
| 31X136X104X177X264X218 | |
| Unfinished | |
| — | |
| — | |
| — | |
| Not in DB | |
| — | |
| — | |
| — | |
| — |
Tax History
| Year | Property Taxes |
|---|---|
| 2022 | $12,275 |
Contact Agent
Nearby Similar Homes
Nearby Sold Comparables
Contact Agent
Listing Provided By
RE/MAX Professionals Select

