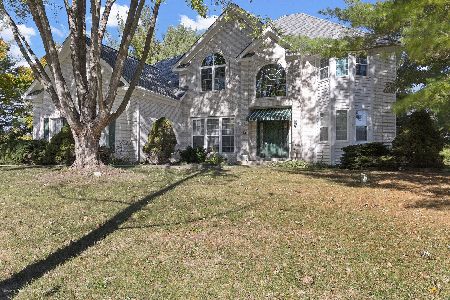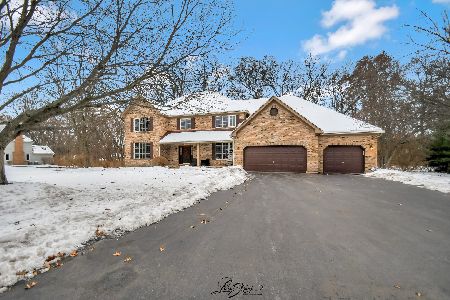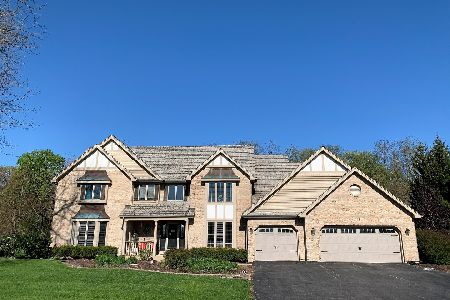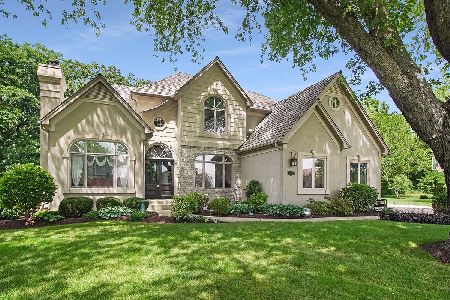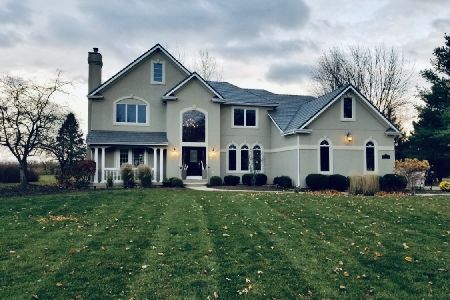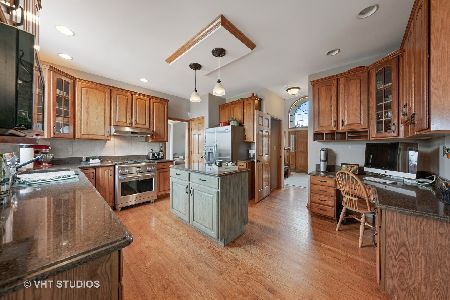15 Oak Creek Drive, Yorkville, Illinois 60560
$470,000
|
Sold
|
|
| Status: | Closed |
| Sqft: | 4,000 |
| Cost/Sqft: | $117 |
| Beds: | 5 |
| Baths: | 4 |
| Year Built: | 1994 |
| Property Taxes: | $11,239 |
| Days On Market: | 3023 |
| Lot Size: | 1,00 |
Description
STUNNING 2-STORY IN WOODED OAK CREEK ESTATES! Impressive custom kitchen remodel includes quartz counters and bright sunroom. Relax in the luxury custom master bath remodel with soaking tub, curbless shower, heated floors,HUGE walk in closet and bonus room. Finished basement includes Full Bath with steam shower and sauna. First floor possible study/in-law arrangement. The covered, private outdoor paver patio with stone fireplace and outdoor TV is perfect for entertaining! Professional landscaping and landscape lighting. Visit now as this premier home won't last!
Property Specifics
| Single Family | |
| — | |
| — | |
| 1994 | |
| Full | |
| — | |
| No | |
| 1 |
| Kendall | |
| Oak Creek Estates | |
| 105 / Monthly | |
| Clubhouse,Pool | |
| Private Well | |
| Septic-Private | |
| 09778667 | |
| 0226401003 |
Nearby Schools
| NAME: | DISTRICT: | DISTANCE: | |
|---|---|---|---|
|
Grade School
Circle Center Grade School |
115 | — | |
|
High School
Yorkville High School |
115 | Not in DB | |
|
Alternate Elementary School
Yorkville Intermediate School |
— | Not in DB | |
Property History
| DATE: | EVENT: | PRICE: | SOURCE: |
|---|---|---|---|
| 21 Dec, 2017 | Sold | $470,000 | MRED MLS |
| 22 Oct, 2017 | Under contract | $469,900 | MRED MLS |
| 16 Oct, 2017 | Listed for sale | $469,900 | MRED MLS |
| 20 Jul, 2020 | Sold | $479,500 | MRED MLS |
| 29 May, 2020 | Under contract | $487,500 | MRED MLS |
| 11 May, 2020 | Listed for sale | $487,500 | MRED MLS |
Room Specifics
Total Bedrooms: 5
Bedrooms Above Ground: 5
Bedrooms Below Ground: 0
Dimensions: —
Floor Type: Carpet
Dimensions: —
Floor Type: Carpet
Dimensions: —
Floor Type: Carpet
Dimensions: —
Floor Type: —
Full Bathrooms: 4
Bathroom Amenities: —
Bathroom in Basement: 1
Rooms: Bedroom 5,Heated Sun Room,Bonus Room
Basement Description: Finished
Other Specifics
| 3 | |
| Concrete Perimeter | |
| Asphalt | |
| Dog Run, Brick Paver Patio, Fire Pit | |
| — | |
| 199 X 226 | |
| Unfinished | |
| Full | |
| Sauna/Steam Room, Bar-Wet, Heated Floors, In-Law Arrangement, First Floor Laundry, Second Floor Laundry | |
| Microwave, Dishwasher, Refrigerator, Disposal, Stainless Steel Appliance(s), Cooktop, Built-In Oven, Range Hood | |
| Not in DB | |
| Clubhouse, Park, Pool, Tennis Court(s), Street Paved | |
| — | |
| — | |
| — |
Tax History
| Year | Property Taxes |
|---|---|
| 2017 | $11,239 |
| 2020 | $11,985 |
Contact Agent
Nearby Similar Homes
Nearby Sold Comparables
Contact Agent
Listing Provided By
Berkshire Hathaway HomeServices MAC Real Estate

