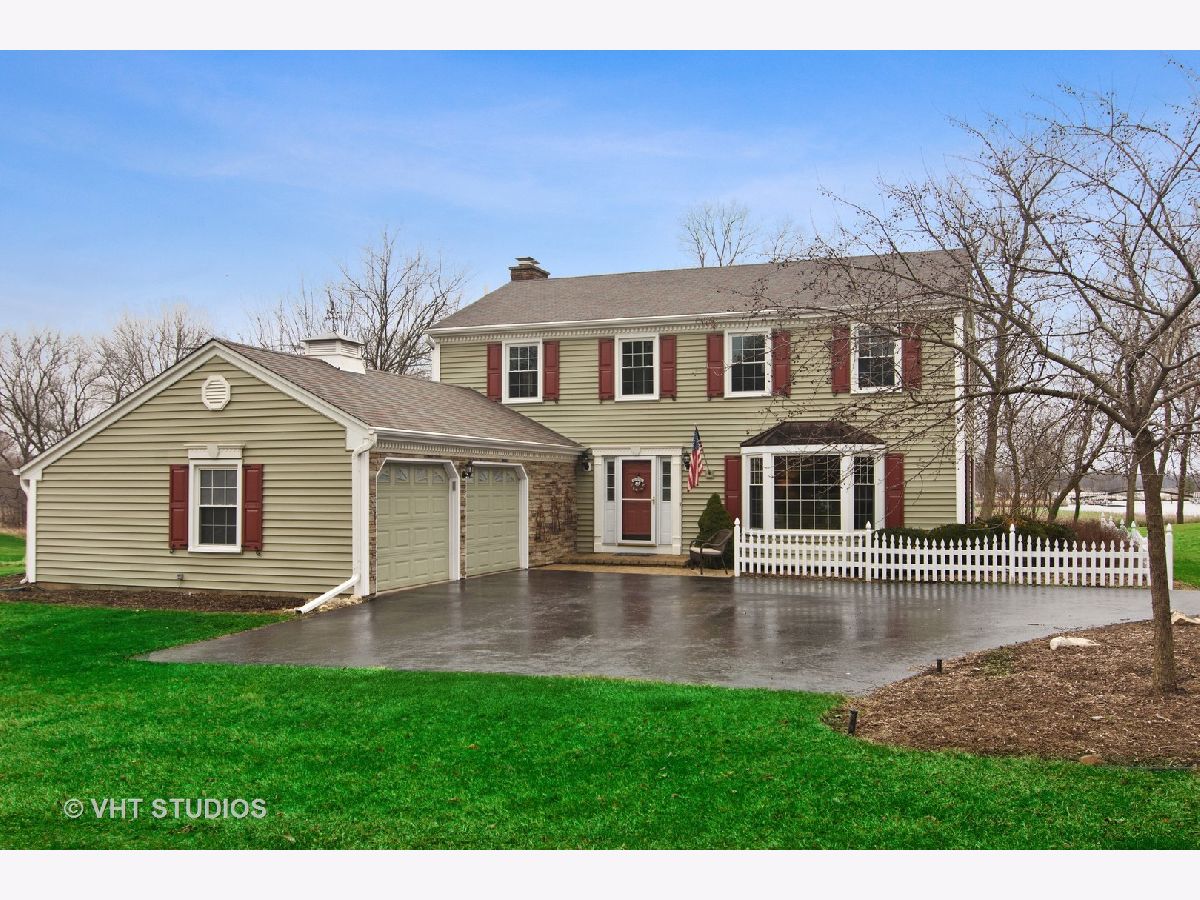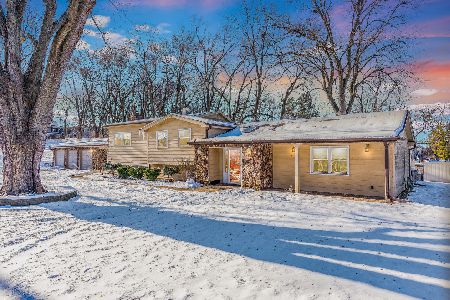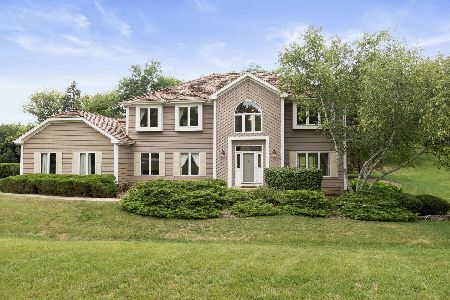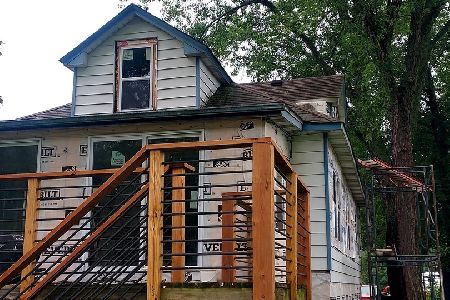19 Rivers Bend Drive, Lake Barrington, Illinois 60010
$435,000
|
Sold
|
|
| Status: | Closed |
| Sqft: | 2,480 |
| Cost/Sqft: | $177 |
| Beds: | 4 |
| Baths: | 3 |
| Year Built: | 1978 |
| Property Taxes: | $9,559 |
| Days On Market: | 2127 |
| Lot Size: | 0,94 |
Description
It doesn't get better than this! Nestled in a cul de sac surrounded by conservation area and views of the Fox River. Beautiful home with so many recent updates inc. fresh decor, fixtures and fittings throughout (2019/2020). Large kitchen features center island, 42" custom cabinetry and stainless appliances leads to comfortable family room with attractive brick fireplace and white mantel. Enjoy breathtaking views of the Fox River from the heated sunroom! Spacious master bedroom has walk-in closet and master suite. All bedrooms are very spacious with ample closet space. 2nd full bathroom has been updated (2020). Enjoy extra living space in the finished basement with new carpet (2019). New water filtration system (2019), Radon mitigation system (2018). Close to Great schools, Shops, Dining, Expressways and local amenties.
Property Specifics
| Single Family | |
| — | |
| Colonial | |
| 1978 | |
| Partial | |
| — | |
| Yes | |
| 0.94 |
| Lake | |
| Rivers Bend | |
| 0 / Not Applicable | |
| None | |
| Private Well | |
| Septic-Private | |
| 10672004 | |
| 13033020130000 |
Nearby Schools
| NAME: | DISTRICT: | DISTANCE: | |
|---|---|---|---|
|
Grade School
North Barrington Elementary Scho |
220 | — | |
|
Middle School
Barrington Middle School-station |
220 | Not in DB | |
|
High School
Barrington High School |
220 | Not in DB | |
Property History
| DATE: | EVENT: | PRICE: | SOURCE: |
|---|---|---|---|
| 22 Jun, 2018 | Sold | $417,000 | MRED MLS |
| 18 May, 2018 | Under contract | $429,900 | MRED MLS |
| 3 May, 2018 | Listed for sale | $429,900 | MRED MLS |
| 19 Jun, 2020 | Sold | $435,000 | MRED MLS |
| 5 May, 2020 | Under contract | $439,900 | MRED MLS |
| — | Last price change | $449,900 | MRED MLS |
| 27 Mar, 2020 | Listed for sale | $449,900 | MRED MLS |





























Room Specifics
Total Bedrooms: 4
Bedrooms Above Ground: 4
Bedrooms Below Ground: 0
Dimensions: —
Floor Type: Carpet
Dimensions: —
Floor Type: Carpet
Dimensions: —
Floor Type: Carpet
Full Bathrooms: 3
Bathroom Amenities: Double Sink
Bathroom in Basement: 0
Rooms: Recreation Room,Foyer,Storage,Walk In Closet,Deck,Sun Room
Basement Description: Finished,Crawl
Other Specifics
| 2.5 | |
| Concrete Perimeter | |
| Asphalt | |
| Deck, Porch, Storms/Screens | |
| Cul-De-Sac,Nature Preserve Adjacent,Landscaped,Water View | |
| 40946 | |
| — | |
| Full | |
| Skylight(s), Bar-Wet, Hardwood Floors, First Floor Laundry | |
| Double Oven, Microwave, Dishwasher, Refrigerator, Washer, Dryer, Disposal, Cooktop, Built-In Oven | |
| Not in DB | |
| Street Paved | |
| — | |
| — | |
| Gas Log, Gas Starter |
Tax History
| Year | Property Taxes |
|---|---|
| 2018 | $9,350 |
| 2020 | $9,559 |
Contact Agent
Nearby Similar Homes
Nearby Sold Comparables
Contact Agent
Listing Provided By
@properties









