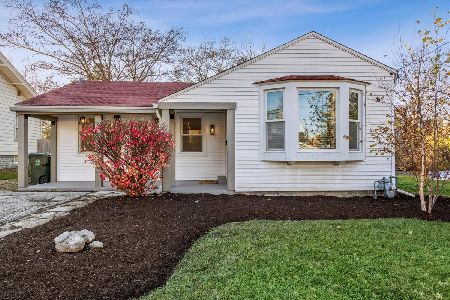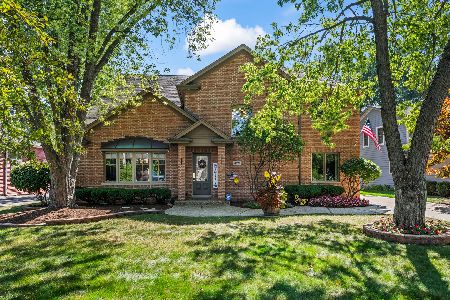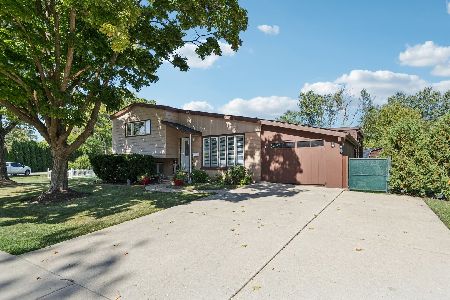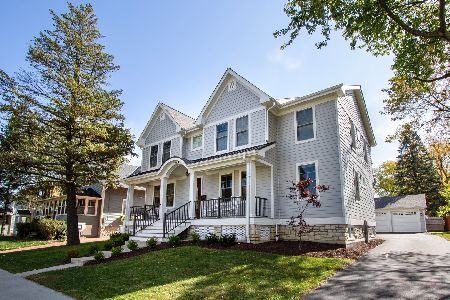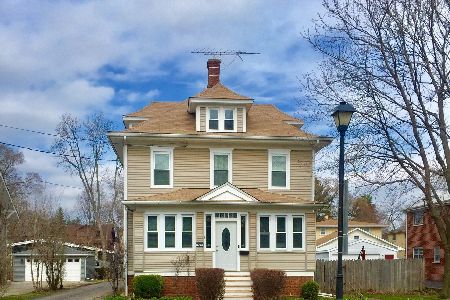19 Rose Street, Palatine, Illinois 60067
$356,000
|
Sold
|
|
| Status: | Closed |
| Sqft: | 2,473 |
| Cost/Sqft: | $152 |
| Beds: | 4 |
| Baths: | 3 |
| Year Built: | 1954 |
| Property Taxes: | $10,511 |
| Days On Market: | 1867 |
| Lot Size: | 0,14 |
Description
Truly nothing to do but move in! Hardwood floors throughout! Step through the front door into a spacious living room that leads into a sun drenched family room giving you plenty of space for your entertaining needs. Fully remodeled island kitchen with quartz counters, 42" white shaker style cabinets and brand new stainless steel appliances. Use the eating area space or island overhang for morning coffee and the dining room for cozy intimate dinners. Large mud room off the garage makes keeping the house clean a snap! 8x7 bonus room can be used as a nice office while we work from home. 2 spacious bedrooms on the first level with hardwood floors. 17x12 bedroom on the second floor with skylight, ceiling fan and slider to small deck. Smaller 17x9 second floor bedroom also has a slider to it's own small deck, skylight and ceiling fan. 3 full bathrooms! The main level bath was remodeled with beautiful vanity and features a tub/shower while the 2nd floor bathroom has a soaker tub and separate stand up shower with gorgeous tile work. The basement bath was also remodeled and feature a full standup tiled shower. Need to store your clothing more safely? Check out the huge cedar closet! Spacious basement with 15x10 bonus room/office, laundry area with sink, nice storage area, and a crawl that is clean and useable for even more storage. Whole house fan should help keep the home cooler in the summer while the newer furnace will help keep you warm in the winter. New humidifier and so much more to love about this house. Professional photos and virtual tour to be added shortly.
Property Specifics
| Single Family | |
| — | |
| — | |
| 1954 | |
| Full | |
| — | |
| No | |
| 0.14 |
| Cook | |
| — | |
| — / Not Applicable | |
| None | |
| Lake Michigan | |
| Public Sewer | |
| 10953401 | |
| 02222010570000 |
Nearby Schools
| NAME: | DISTRICT: | DISTANCE: | |
|---|---|---|---|
|
Grade School
Stuart R Paddock School |
15 | — | |
|
Middle School
Plum Grove Junior High School |
15 | Not in DB | |
|
High School
Wm Fremd High School |
211 | Not in DB | |
Property History
| DATE: | EVENT: | PRICE: | SOURCE: |
|---|---|---|---|
| 6 Jul, 2020 | Sold | $177,000 | MRED MLS |
| 26 May, 2020 | Under contract | $219,000 | MRED MLS |
| — | Last price change | $234,900 | MRED MLS |
| 6 Feb, 2020 | Listed for sale | $249,900 | MRED MLS |
| 4 Mar, 2021 | Sold | $356,000 | MRED MLS |
| 5 Jan, 2021 | Under contract | $375,000 | MRED MLS |
| 14 Dec, 2020 | Listed for sale | $375,000 | MRED MLS |
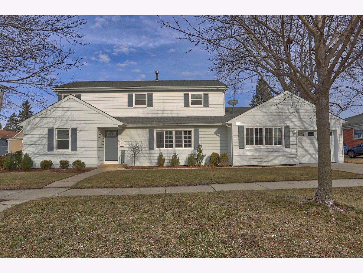
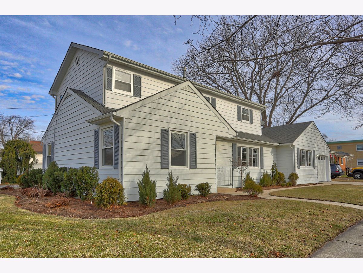
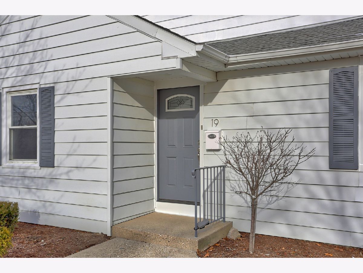
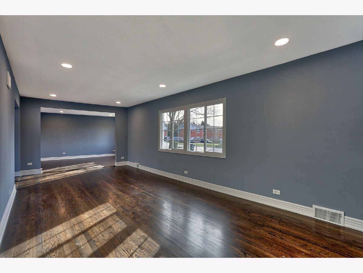
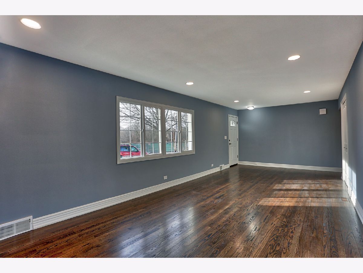
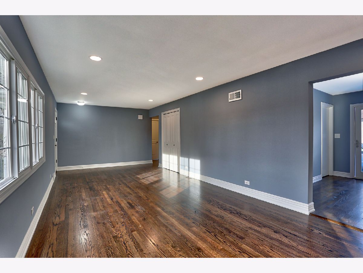
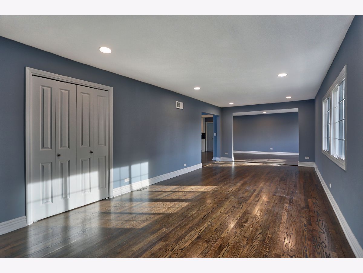
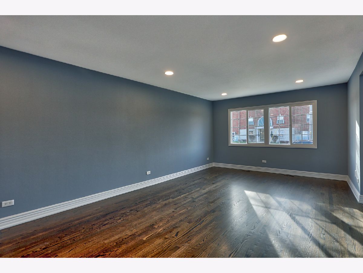
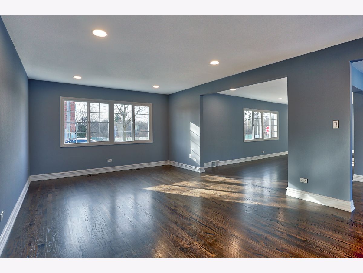
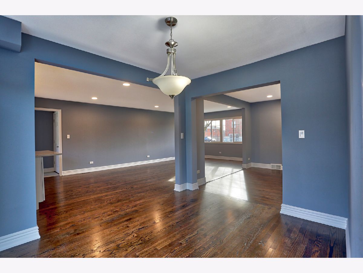
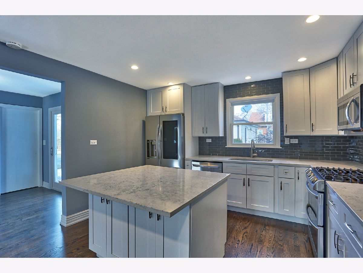
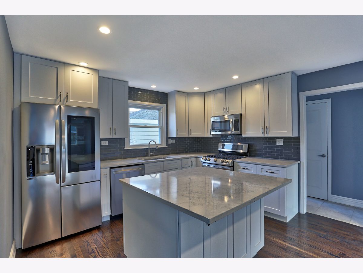
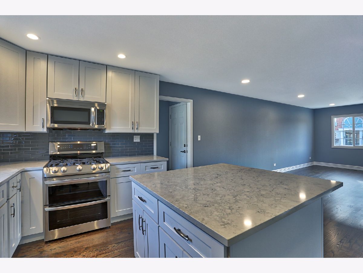
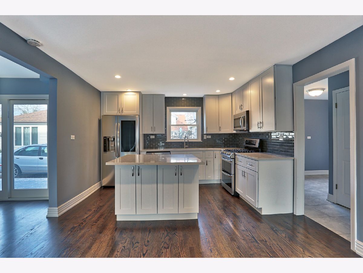
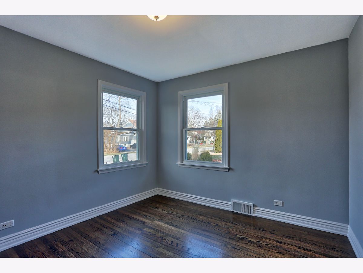
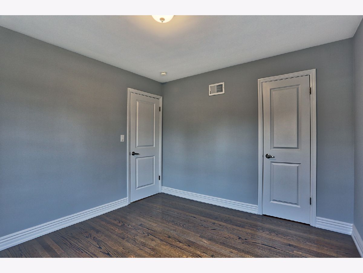
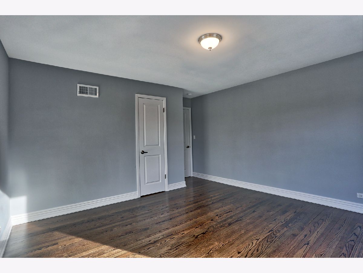
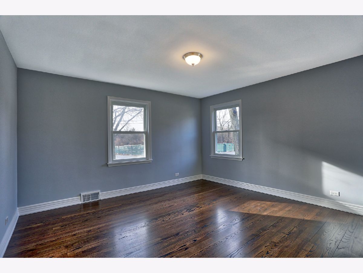
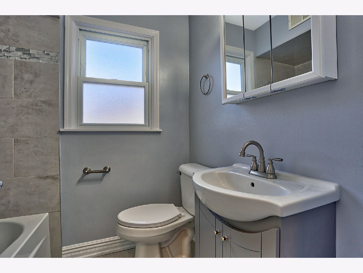
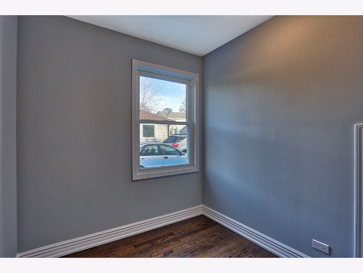
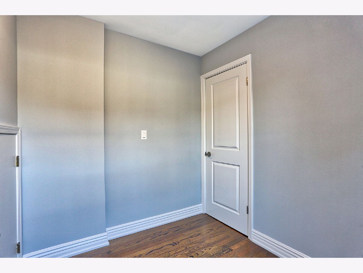
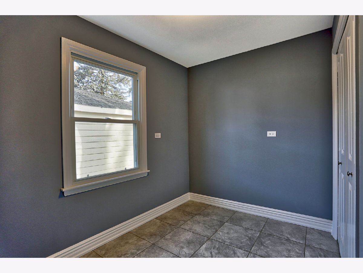
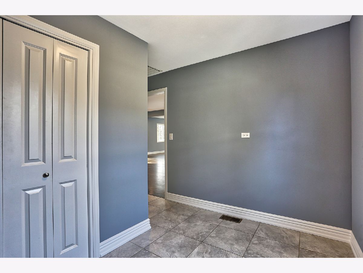
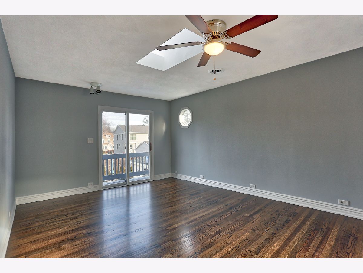
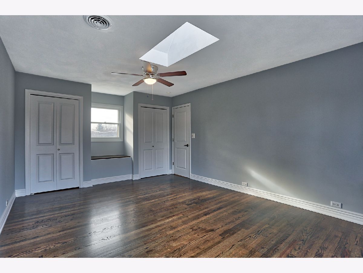
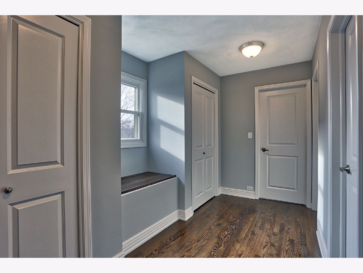
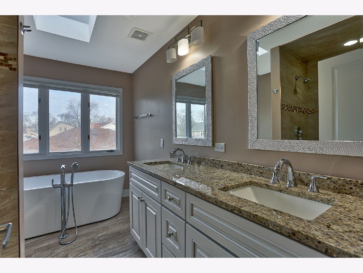
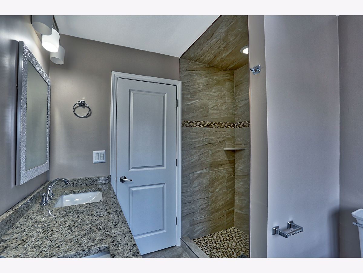
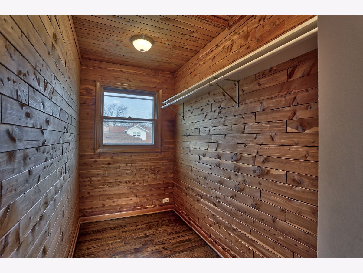
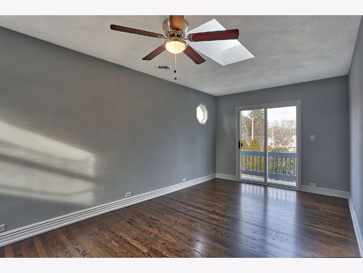
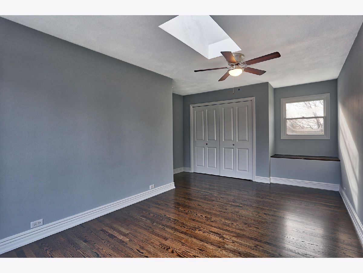
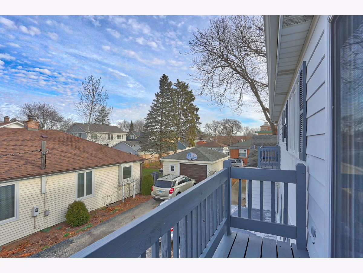
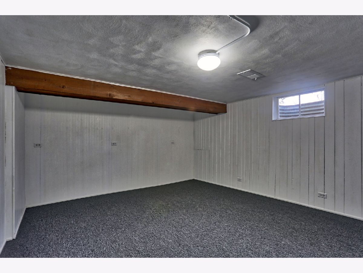
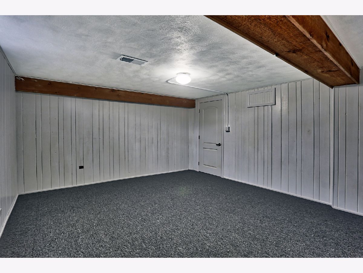
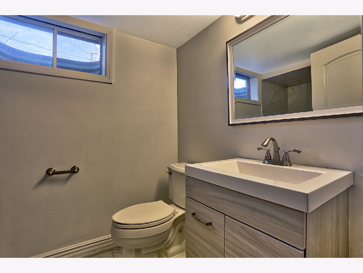
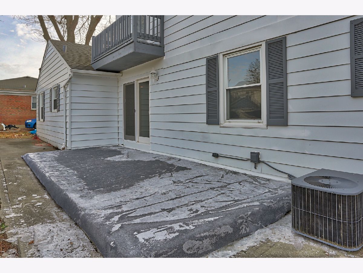
Room Specifics
Total Bedrooms: 4
Bedrooms Above Ground: 4
Bedrooms Below Ground: 0
Dimensions: —
Floor Type: Hardwood
Dimensions: —
Floor Type: Hardwood
Dimensions: —
Floor Type: Hardwood
Full Bathrooms: 3
Bathroom Amenities: Separate Shower,Soaking Tub
Bathroom in Basement: 1
Rooms: Bonus Room,Eating Area,Mud Room,Walk In Closet,Bonus Room,Storage
Basement Description: Partially Finished,Crawl
Other Specifics
| 1 | |
| — | |
| — | |
| Deck, Patio | |
| Corner Lot | |
| 55 X 109 X 57 X 110 | |
| — | |
| None | |
| Skylight(s), Hardwood Floors, First Floor Bedroom | |
| — | |
| Not in DB | |
| Curbs, Sidewalks, Street Lights, Street Paved | |
| — | |
| — | |
| — |
Tax History
| Year | Property Taxes |
|---|---|
| 2020 | $8,806 |
| 2021 | $10,511 |
Contact Agent
Nearby Similar Homes
Nearby Sold Comparables
Contact Agent
Listing Provided By
RE/MAX Suburban

