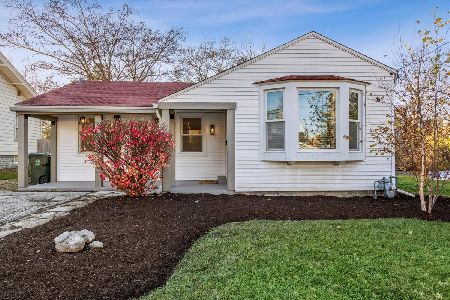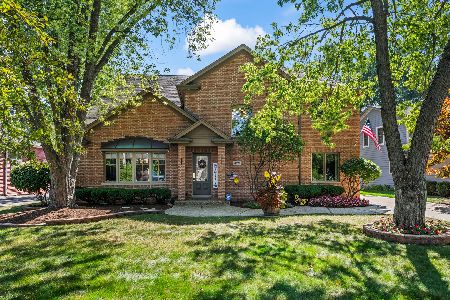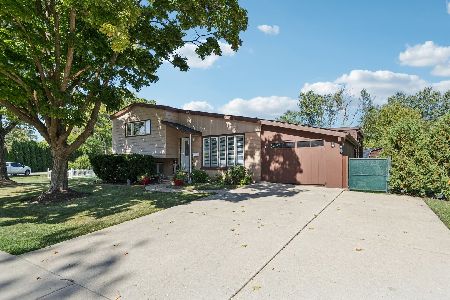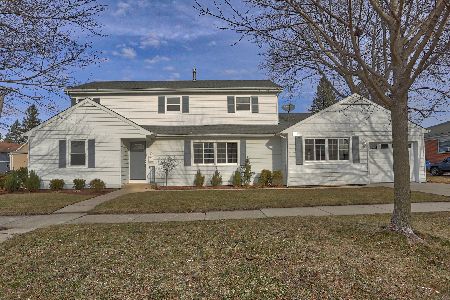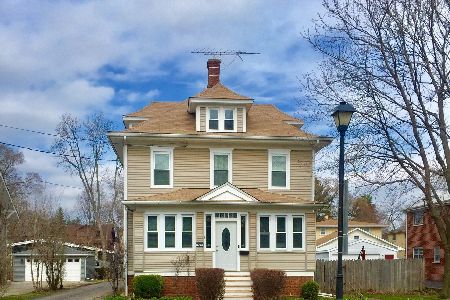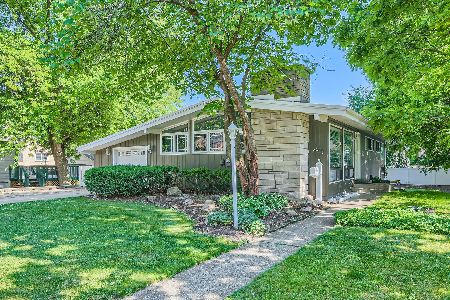243 Palatine Road, Palatine, Illinois 60067
$652,000
|
Sold
|
|
| Status: | Closed |
| Sqft: | 3,591 |
| Cost/Sqft: | $192 |
| Beds: | 4 |
| Baths: | 4 |
| Year Built: | 2017 |
| Property Taxes: | $13,356 |
| Days On Market: | 1925 |
| Lot Size: | 0,18 |
Description
Located near the heart of Downtown Palatine, 3 short blocks from the Metra train station and downtown shops/restaurants. 1 block from the town square park. This custom Craftsman styled home sits on 1 1/2 lots in the desirable Fremd High School district. No expense was spared on this custom home: Marvin windows, LP SmartSiding, vaulted/trayed ceilings, walk-in closets in every bedroom, 3-zoned heating/cooling, direct vent gas fireplace, etc. Finished lower level with daylight windows and a full bath. Exterior features a large driveway with turn-around leading to the huge 3-car garage (23' deep), covered front porch, fenced in backyard, Trex rear deck, and paver patio. Real estate broker owned.
Property Specifics
| Single Family | |
| — | |
| — | |
| 2017 | |
| Full | |
| — | |
| No | |
| 0.18 |
| Cook | |
| — | |
| — / Not Applicable | |
| None | |
| Lake Michigan,Public | |
| Public Sewer | |
| 10910013 | |
| 02222010030000 |
Nearby Schools
| NAME: | DISTRICT: | DISTANCE: | |
|---|---|---|---|
|
Grade School
Stuart R Paddock School |
15 | — | |
|
Middle School
Plum Grove Junior High School |
15 | Not in DB | |
|
High School
Wm Fremd High School |
211 | Not in DB | |
Property History
| DATE: | EVENT: | PRICE: | SOURCE: |
|---|---|---|---|
| 6 Jan, 2021 | Sold | $652,000 | MRED MLS |
| 11 Nov, 2020 | Under contract | $689,000 | MRED MLS |
| 17 Oct, 2020 | Listed for sale | $689,000 | MRED MLS |
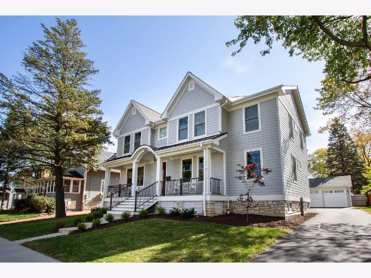
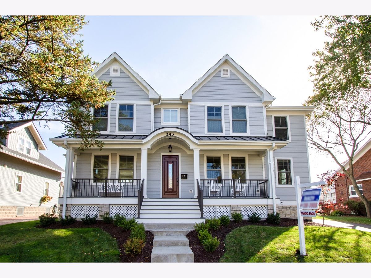
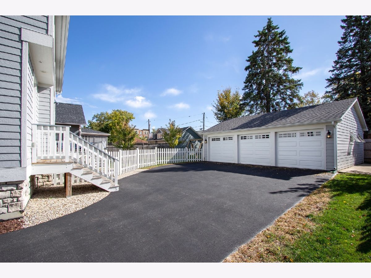
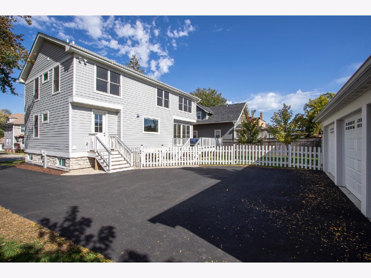
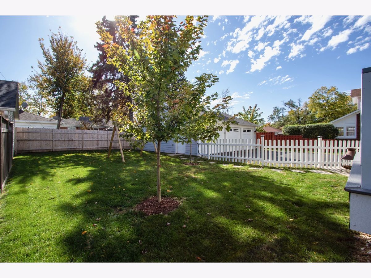
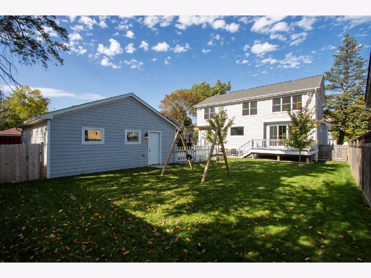
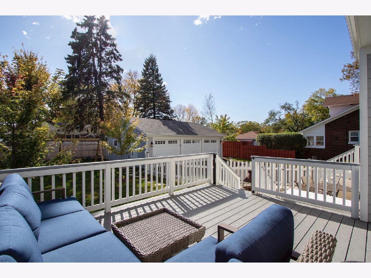
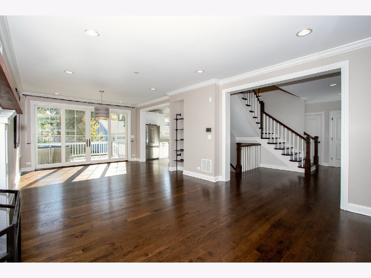
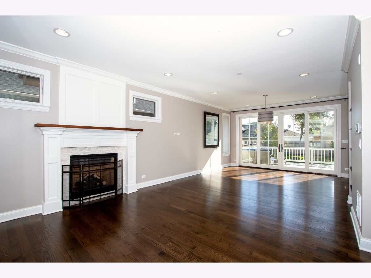
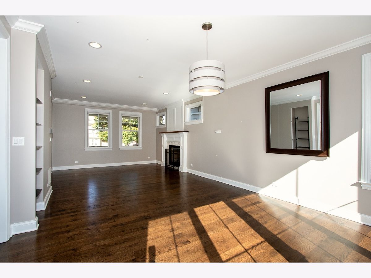
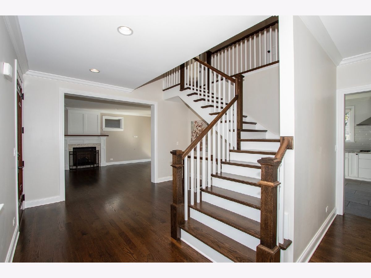
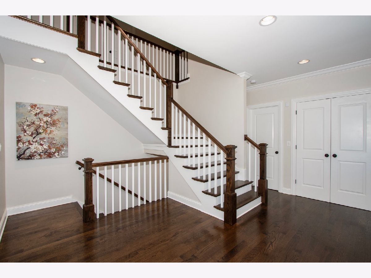
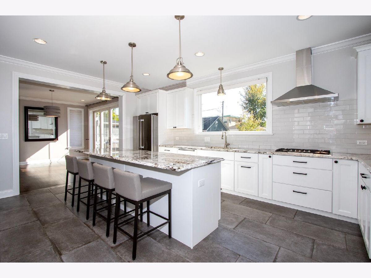
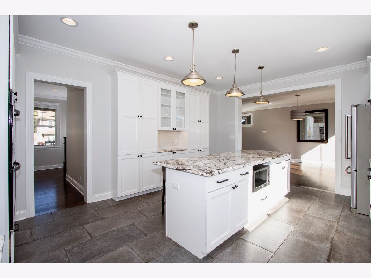
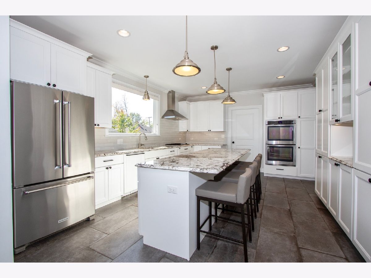
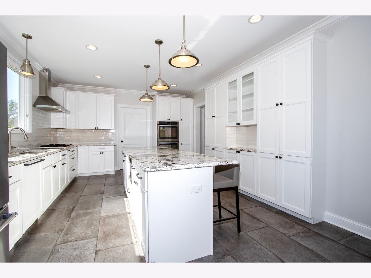
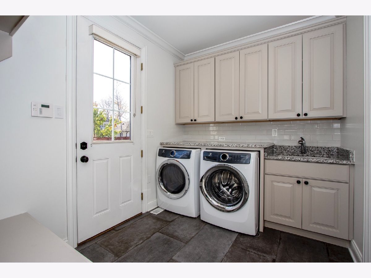
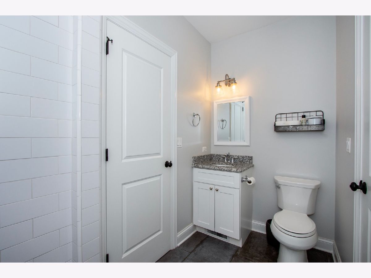
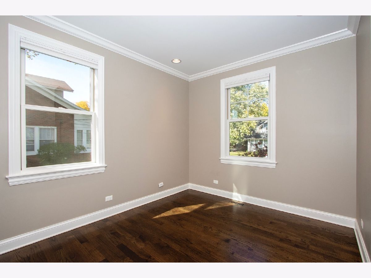
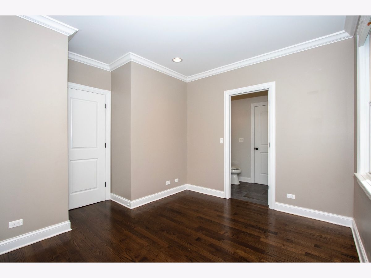
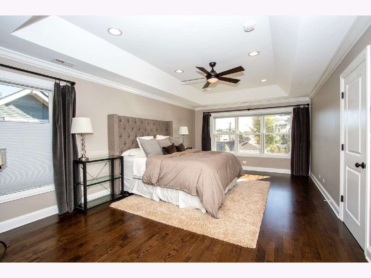
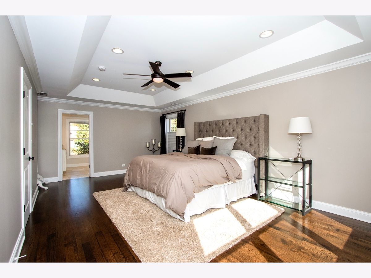
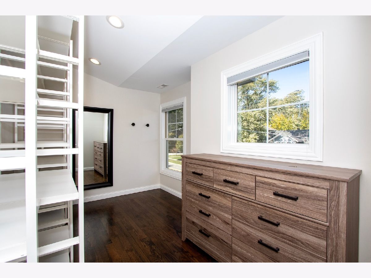
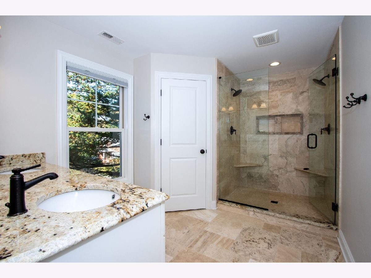
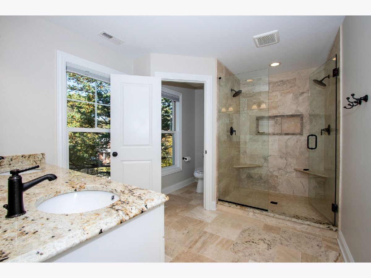
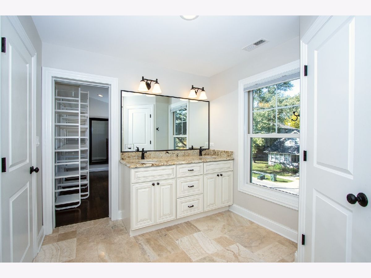
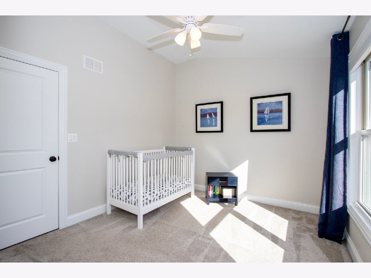
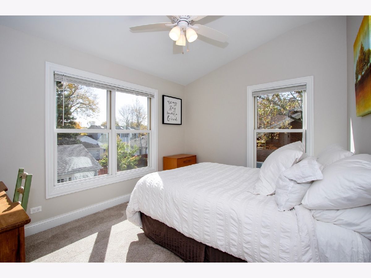
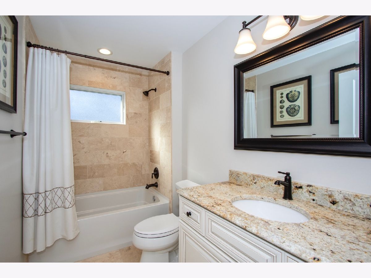
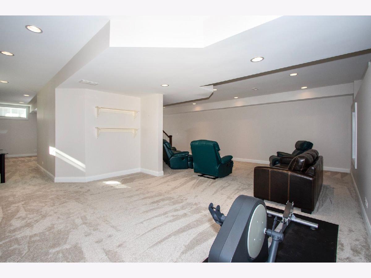
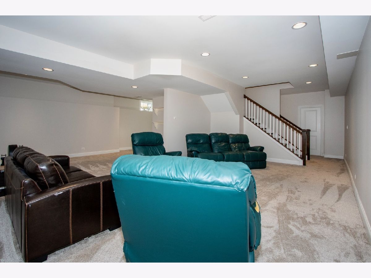
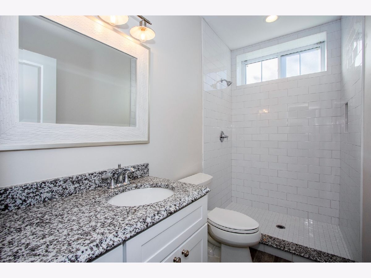
Room Specifics
Total Bedrooms: 4
Bedrooms Above Ground: 4
Bedrooms Below Ground: 0
Dimensions: —
Floor Type: Carpet
Dimensions: —
Floor Type: Carpet
Dimensions: —
Floor Type: Carpet
Full Bathrooms: 4
Bathroom Amenities: Double Sink,Double Shower
Bathroom in Basement: 1
Rooms: Office,Recreation Room,Utility Room-Lower Level,Storage,Walk In Closet
Basement Description: Finished,Egress Window,Rec/Family Area,Storage Space
Other Specifics
| 3 | |
| Concrete Perimeter | |
| Asphalt | |
| Deck, Porch, Brick Paver Patio, Storms/Screens | |
| Fenced Yard | |
| 66X120 | |
| — | |
| Full | |
| Vaulted/Cathedral Ceilings, Hardwood Floors, First Floor Laundry, Walk-In Closet(s), Ceiling - 9 Foot, Granite Counters | |
| Double Oven, Microwave, Dishwasher, Refrigerator, Washer, Dryer, Disposal, Stainless Steel Appliance(s), Cooktop, Range Hood, Gas Cooktop, Electric Oven, Range Hood, Wall Oven | |
| Not in DB | |
| Park, Sidewalks | |
| — | |
| — | |
| Heatilator, Includes Accessories |
Tax History
| Year | Property Taxes |
|---|---|
| 2021 | $13,356 |
Contact Agent
Nearby Similar Homes
Nearby Sold Comparables
Contact Agent
Listing Provided By
Cornerstone Realty, Inc.

