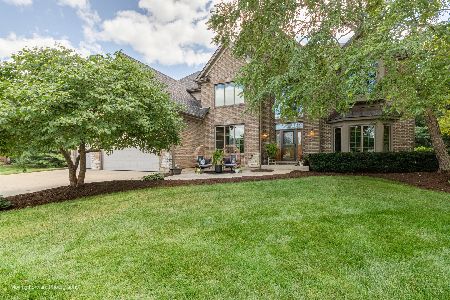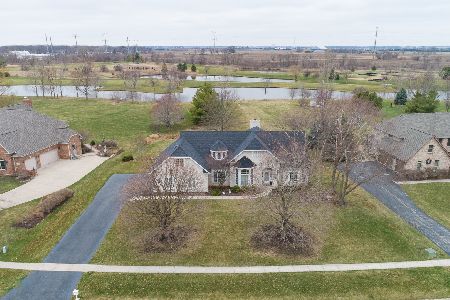19 Royal Oaks Drive, Bristol, Illinois 60512
$405,000
|
Sold
|
|
| Status: | Closed |
| Sqft: | 4,813 |
| Cost/Sqft: | $88 |
| Beds: | 4 |
| Baths: | 4 |
| Year Built: | 1991 |
| Property Taxes: | $10,406 |
| Days On Market: | 1989 |
| Lot Size: | 1,27 |
Description
It isn't very often that you find a home like this for sale in the Woods of Blackberry Oaks! This 4 bedroom with an additional room for an office or den also conveniently has 3 1/2 baths making it great for everyday or for visitors. Located on the 3rd tee of the golf course, this home has it all including a 1st floor master that overlooks the course. Beautiful hardwood floors in the main floor living spaces. The formal dining room overlooking a large living room allows for easy entertaining. Then head downstairs for much, much more! The walkout basement includes a full bedroom, plus an office, large additional family room space and dining area. A full 2nd kitchen rounds out the fabulous lower level. For additional outdoor enjoyment walkout the first level onto an expansive, maintenance free deck or the lower level concrete patio. This home has so much to offer! Brand new roof in spring of 2020! Dual HVAC systems...one updated in 2016, the other parts in 2011. Dryvit was repainted w/i last 10 years and checked for integrity. Feel like you are living at a retreat while at home!
Property Specifics
| Single Family | |
| — | |
| — | |
| 1991 | |
| Full,Walkout | |
| — | |
| No | |
| 1.27 |
| Kendall | |
| Woods Of Blackberry Oaks | |
| 0 / Not Applicable | |
| None | |
| Private Well | |
| Septic-Private | |
| 10828585 | |
| 0215251005 |
Property History
| DATE: | EVENT: | PRICE: | SOURCE: |
|---|---|---|---|
| 11 Dec, 2020 | Sold | $405,000 | MRED MLS |
| 31 Oct, 2020 | Under contract | $423,500 | MRED MLS |
| — | Last price change | $428,500 | MRED MLS |
| 24 Aug, 2020 | Listed for sale | $434,999 | MRED MLS |

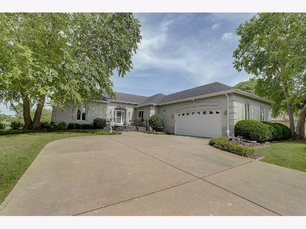
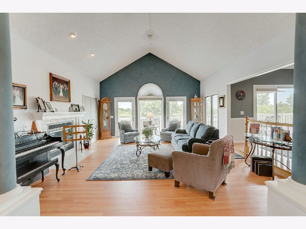
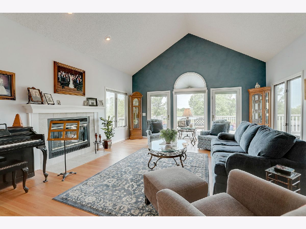
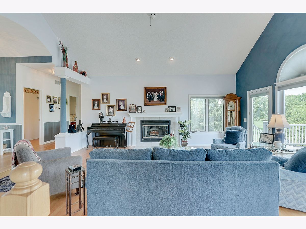
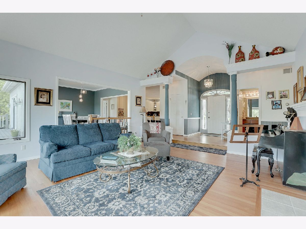
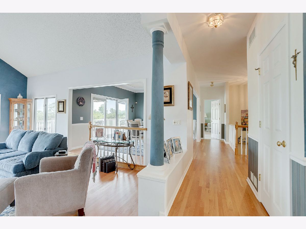
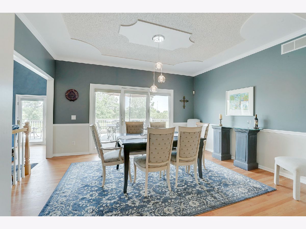
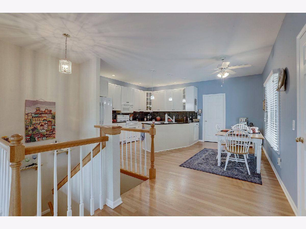
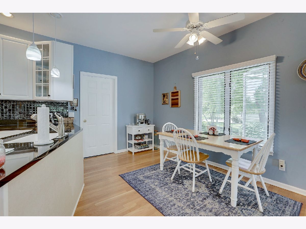
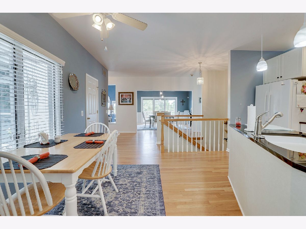
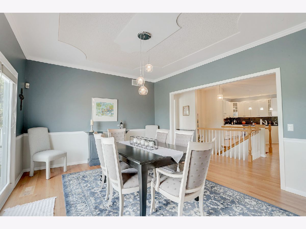
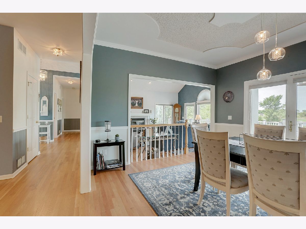
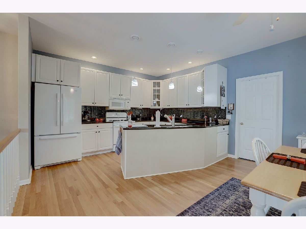
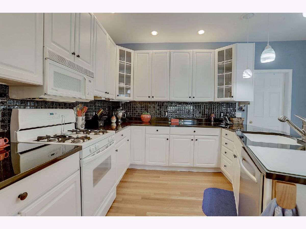
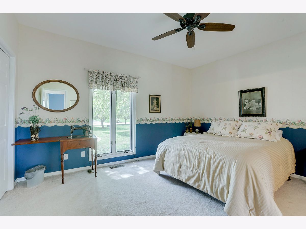
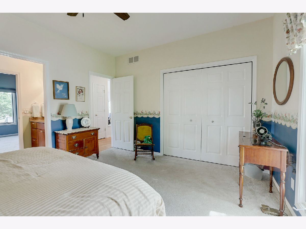
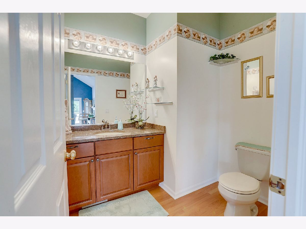
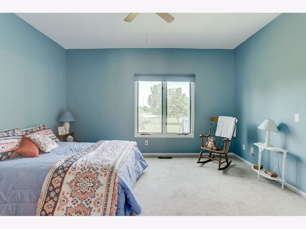
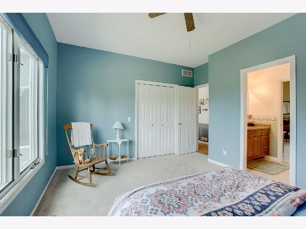
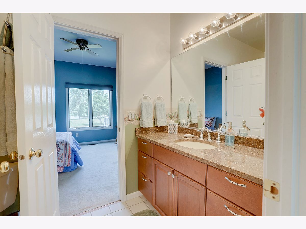
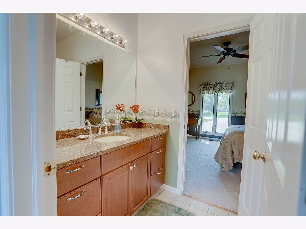
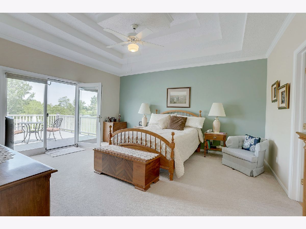
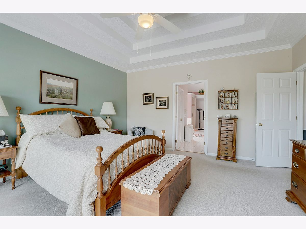
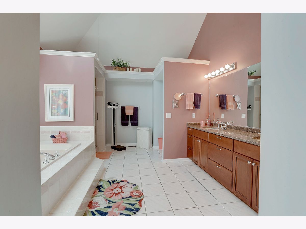
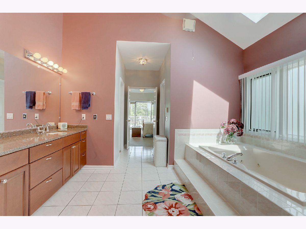
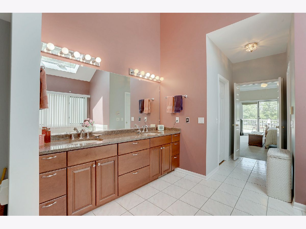
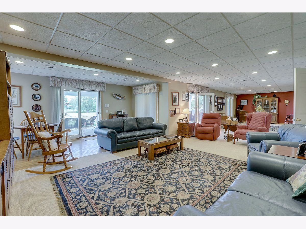
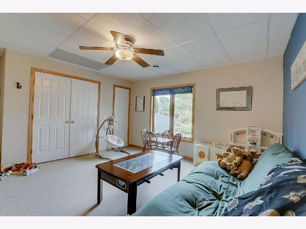
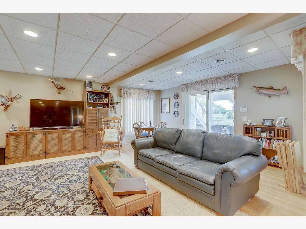
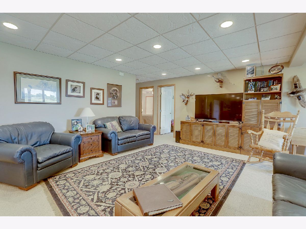
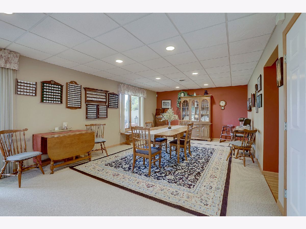
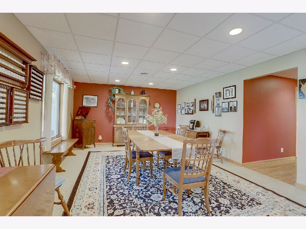
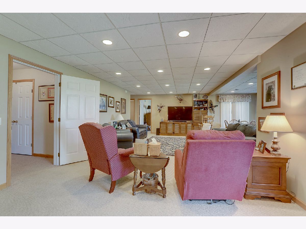
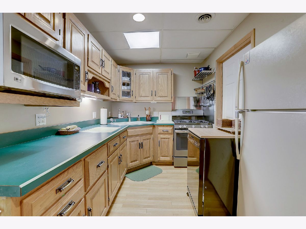
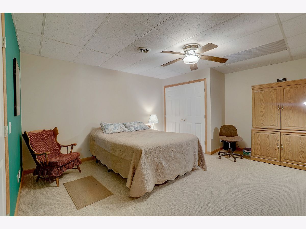
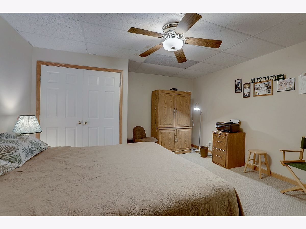
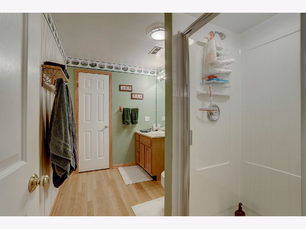
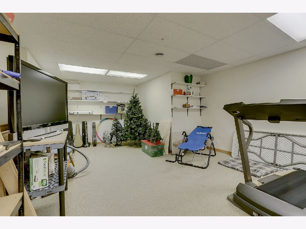
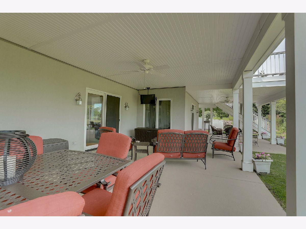
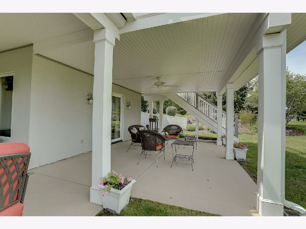
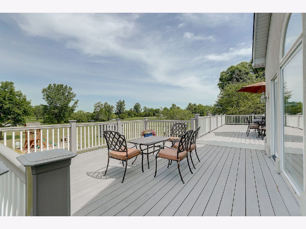
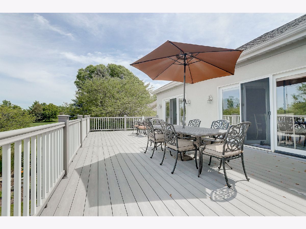
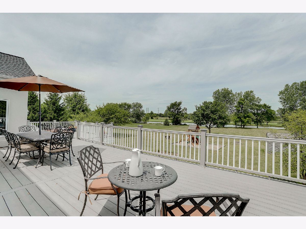
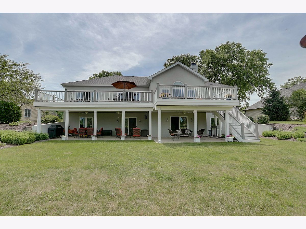
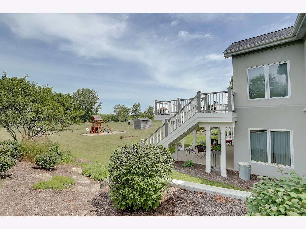
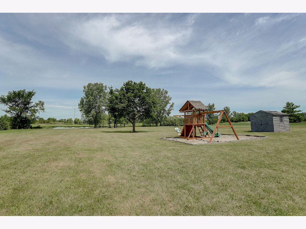
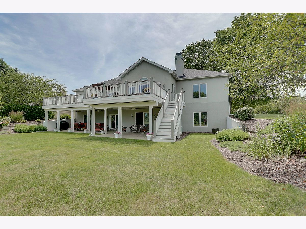
Room Specifics
Total Bedrooms: 4
Bedrooms Above Ground: 4
Bedrooms Below Ground: 0
Dimensions: —
Floor Type: Carpet
Dimensions: —
Floor Type: Carpet
Dimensions: —
Floor Type: Carpet
Full Bathrooms: 4
Bathroom Amenities: —
Bathroom in Basement: 1
Rooms: Office,Recreation Room,Workshop,Kitchen
Basement Description: Finished,Exterior Access
Other Specifics
| 2 | |
| Concrete Perimeter | |
| — | |
| — | |
| Golf Course Lot | |
| 115X388X163X396 | |
| — | |
| Full | |
| Hardwood Floors, First Floor Bedroom, First Floor Laundry, First Floor Full Bath, Walk-In Closet(s) | |
| Range, Microwave, Dishwasher, Refrigerator, Washer, Dryer, Disposal, Wine Refrigerator | |
| Not in DB | |
| — | |
| — | |
| — | |
| Wood Burning, Gas Starter |
Tax History
| Year | Property Taxes |
|---|---|
| 2020 | $10,406 |
Contact Agent
Nearby Similar Homes
Nearby Sold Comparables
Contact Agent
Listing Provided By
Keller Williams Innovate - Aurora



