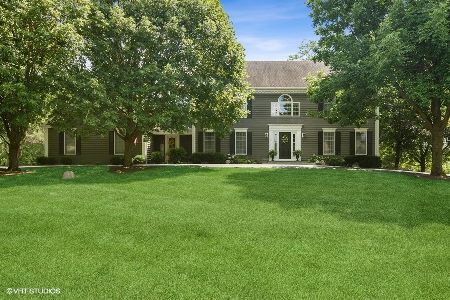19 Steeplechase Drive, Hawthorn Woods, Illinois 60047
$450,000
|
Sold
|
|
| Status: | Closed |
| Sqft: | 4,399 |
| Cost/Sqft: | $108 |
| Beds: | 4 |
| Baths: | 4 |
| Year Built: | 1989 |
| Property Taxes: | $16,015 |
| Days On Market: | 3282 |
| Lot Size: | 0,00 |
Description
A wonderfully spacious, custom built home in one of Hawthorn Wood's loveliest neighborhoods. The home sits on a lushly landscaped acre lot within the Bridlewoods subdivision. This home has an outstanding floor plan with plenty of intimate space along w/a large kitchen & family rm. that make this a perfect home for entertaining guests & preparing meals. The newly remodeled kitchen is both beautiful & functional. Hardwood flooring, rich wood cabinetry with stainless steel appliances, pantry, double wall oven, granite countertops & tiled backsplash. Open breakfast nook & 2 story family room w/fireplace, lots of windows & direct access to the expansive wood deck overlooking the gorgeous backyard. An elegant master suite w/fireplace & luxurious marble bath. Vaulted ceilings, arched windows & plush carpeting. 5 bedrooms in all w/a guest bedroom/in law arrangement on the main level. Brick paver drive, extra deep heated 3 car garage & very well maintained inside & out! A tremendous value!
Property Specifics
| Single Family | |
| — | |
| Tudor | |
| 1989 | |
| Full | |
| CUSTOM | |
| No | |
| — |
| Lake | |
| — | |
| 0 / Not Applicable | |
| None | |
| Private Well | |
| Septic-Private | |
| 09407132 | |
| 14051070010000 |
Nearby Schools
| NAME: | DISTRICT: | DISTANCE: | |
|---|---|---|---|
|
Grade School
Spencer Loomis Elementary School |
95 | — | |
|
Middle School
Lake Zurich Middle - N Campus |
95 | Not in DB | |
|
High School
Lake Zurich High School |
95 | Not in DB | |
Property History
| DATE: | EVENT: | PRICE: | SOURCE: |
|---|---|---|---|
| 6 Mar, 2017 | Sold | $450,000 | MRED MLS |
| 5 Jan, 2017 | Under contract | $475,000 | MRED MLS |
| 20 Dec, 2016 | Listed for sale | $475,000 | MRED MLS |
| 7 Jul, 2021 | Sold | $585,000 | MRED MLS |
| 4 Jun, 2021 | Under contract | $579,000 | MRED MLS |
| 3 Jun, 2021 | Listed for sale | $579,000 | MRED MLS |
Room Specifics
Total Bedrooms: 4
Bedrooms Above Ground: 4
Bedrooms Below Ground: 0
Dimensions: —
Floor Type: Carpet
Dimensions: —
Floor Type: Carpet
Dimensions: —
Floor Type: Carpet
Full Bathrooms: 4
Bathroom Amenities: Whirlpool,Separate Shower,Double Sink,Soaking Tub
Bathroom in Basement: 0
Rooms: Bonus Room,Breakfast Room,Loft,Foyer,Deck
Basement Description: Unfinished,Exterior Access,Bathroom Rough-In
Other Specifics
| 3 | |
| Concrete Perimeter | |
| Brick | |
| Deck, Patio, Porch, Storms/Screens | |
| Corner Lot | |
| 222 X 197 X 121 X 68 X 73 | |
| — | |
| Full | |
| Vaulted/Cathedral Ceilings, Skylight(s), Hardwood Floors, First Floor Bedroom, First Floor Laundry, First Floor Full Bath | |
| — | |
| Not in DB | |
| — | |
| — | |
| — | |
| Wood Burning, Attached Fireplace Doors/Screen, Gas Starter |
Tax History
| Year | Property Taxes |
|---|---|
| 2017 | $16,015 |
| 2021 | $16,035 |
Contact Agent
Nearby Similar Homes
Nearby Sold Comparables
Contact Agent
Listing Provided By
@properties





