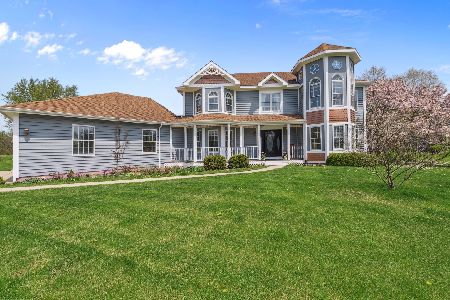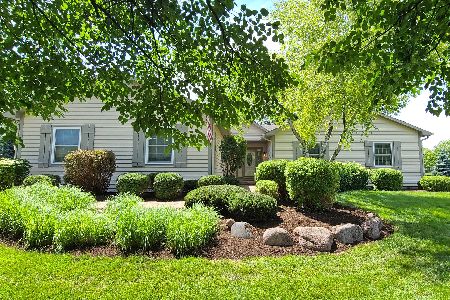2 Derby Lane, Hawthorn Woods, Illinois 60047
$519,900
|
Sold
|
|
| Status: | Closed |
| Sqft: | 4,050 |
| Cost/Sqft: | $128 |
| Beds: | 4 |
| Baths: | 4 |
| Year Built: | 1989 |
| Property Taxes: | $15,455 |
| Days On Market: | 5637 |
| Lot Size: | 0,00 |
Description
Welcome to the true meaning of Home! Warm, comfortable and spacious Victorian offers so much potential with many features: welcoming front porch, breakfast room/kitchen with 2 sided fireplace to the family room, sunroom, niche for desk off kitchen, first floor den, spacious first floor laundry room, 2 story sitting room in MBR and finished basement with fireplace and full bath. Peaceful, private cul de sac setting.
Property Specifics
| Single Family | |
| — | |
| Victorian | |
| 1989 | |
| Full | |
| — | |
| No | |
| — |
| Lake | |
| Bridlewoods | |
| 0 / Not Applicable | |
| None | |
| Private Well | |
| Septic-Private | |
| 07580451 | |
| 14051060010000 |
Nearby Schools
| NAME: | DISTRICT: | DISTANCE: | |
|---|---|---|---|
|
Grade School
Spencer Loomis Elementary School |
95 | — | |
|
Middle School
Lake Zurich Middle - N Campus |
95 | Not in DB | |
|
High School
Lake Zurich High School |
95 | Not in DB | |
Property History
| DATE: | EVENT: | PRICE: | SOURCE: |
|---|---|---|---|
| 29 Sep, 2010 | Sold | $519,900 | MRED MLS |
| 17 Jul, 2010 | Under contract | $519,900 | MRED MLS |
| 13 Jul, 2010 | Listed for sale | $519,900 | MRED MLS |
| 20 Jul, 2022 | Sold | $670,000 | MRED MLS |
| 1 Jun, 2022 | Under contract | $679,000 | MRED MLS |
| 23 May, 2022 | Listed for sale | $679,000 | MRED MLS |
Room Specifics
Total Bedrooms: 4
Bedrooms Above Ground: 4
Bedrooms Below Ground: 0
Dimensions: —
Floor Type: Carpet
Dimensions: —
Floor Type: Carpet
Dimensions: —
Floor Type: Carpet
Full Bathrooms: 4
Bathroom Amenities: Whirlpool,Separate Shower,Double Sink
Bathroom in Basement: 1
Rooms: Breakfast Room,Den,Foyer,Other Room,Recreation Room,Sitting Room,Study,Sun Room,Utility Room-1st Floor
Basement Description: Finished,Crawl
Other Specifics
| 3 | |
| Concrete Perimeter | |
| Concrete | |
| Deck | |
| — | |
| 170X270X100 | |
| Unfinished | |
| Full | |
| Skylight(s) | |
| Double Oven, Microwave, Dishwasher, Refrigerator | |
| Not in DB | |
| Street Paved | |
| — | |
| — | |
| Double Sided, Attached Fireplace Doors/Screen, Gas Log, Gas Starter |
Tax History
| Year | Property Taxes |
|---|---|
| 2010 | $15,455 |
| 2022 | $14,159 |
Contact Agent
Nearby Similar Homes
Nearby Sold Comparables
Contact Agent
Listing Provided By
Baird & Warner






