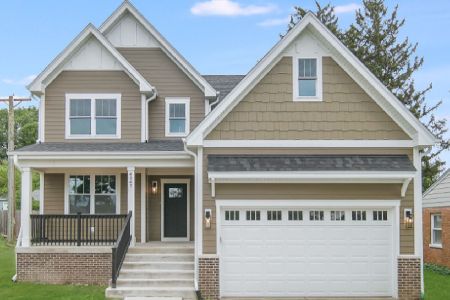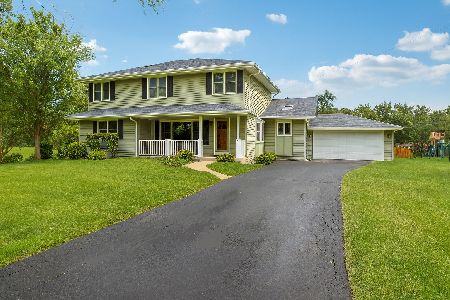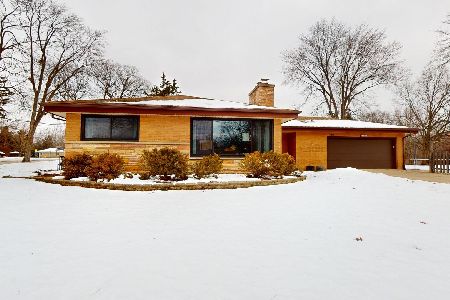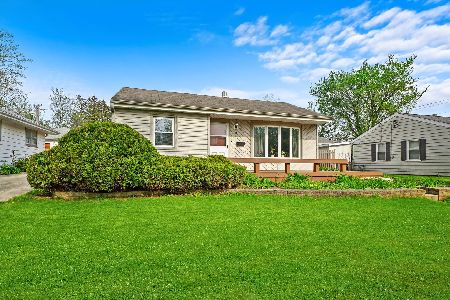19 Westend Avenue, Westmont, Illinois 60559
$1,050,000
|
Sold
|
|
| Status: | Closed |
| Sqft: | 5,124 |
| Cost/Sqft: | $209 |
| Beds: | 4 |
| Baths: | 6 |
| Year Built: | 2006 |
| Property Taxes: | $16,128 |
| Days On Market: | 791 |
| Lot Size: | 0,51 |
Description
Magnificent 5,605 sq.ft. home on a sprawling half-acre boasts 4 bedrooms, bonus/5th bedroom, 4.2 bathrooms and expansive lower level, offering a perfect blend of design, detail and functionality. Walk to Downers Grove and Westmont trains. The main level has Brazilian hardwood floors, crown molding, inviting living room, formal dining room with tray ceiling and office/flex space with French doors. The eat-in kitchen is equipped with conveniences such as double-ovens, granite counters, island and ample cabinets, blending seamlessly into the spacious family room with fireplace and wall of windows, making family gatherings and entertaining a breeze. The 2nd level offers 4 bedrooms, 2 full ensuites and 3rd full bath. The primary suite with gas fireplace, sitting area, walk-in closet, tray ceiling and ensuite bathroom is a retreat within a retreat. The bonus/5th bedroom is off the main level with its own stairwell is currently used as a teen TV and game room. Finished basement (2010) includes full bath, roomy family, recreation areas and wet bar is another great living and entertaining space. But the outdoor oasis creates a sense of serenity and privacy with its incredible spaces, from its trex deck, screened gazebo with soft close windows (2019), to the amazing inground heated pool with auto cover, fireplace and stoned paved patios, walkways and plenty of green space (2013). There's more! A 24'x24' finished heated detached garage with 8' ceilings and half-bath, currently used as a wood shop (2013), stands proudly on the property, providing ample space for a home gym, yoga, art studio, hobby room or rec room. Huge paver driveway (2017), underground sprinkler system (2018), and so much more. This exceptional home has been carefully curated to create a haven of elegance and serenity.
Property Specifics
| Single Family | |
| — | |
| — | |
| 2006 | |
| — | |
| — | |
| No | |
| 0.51 |
| — | |
| — | |
| — / Not Applicable | |
| — | |
| — | |
| — | |
| 11928074 | |
| 0909113039 |
Nearby Schools
| NAME: | DISTRICT: | DISTANCE: | |
|---|---|---|---|
|
Grade School
J T Manning Elementary School |
201 | — | |
|
Middle School
Westmont Junior High School |
201 | Not in DB | |
|
High School
Westmont High School |
201 | Not in DB | |
Property History
| DATE: | EVENT: | PRICE: | SOURCE: |
|---|---|---|---|
| 23 Apr, 2024 | Sold | $1,050,000 | MRED MLS |
| 16 Jan, 2024 | Under contract | $1,070,000 | MRED MLS |
| 19 Nov, 2023 | Listed for sale | $1,070,000 | MRED MLS |
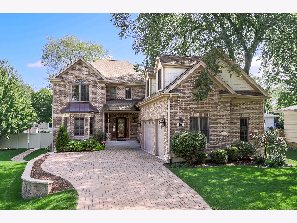
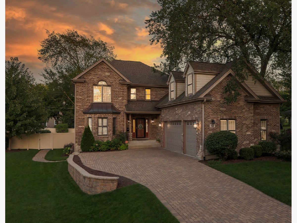
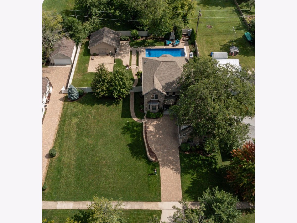
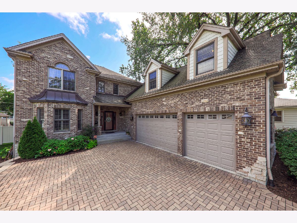
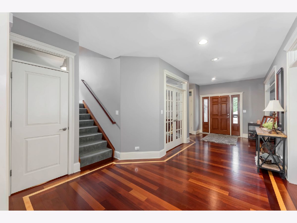
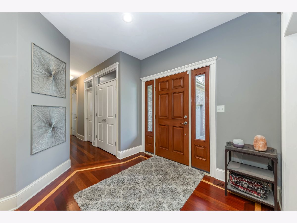
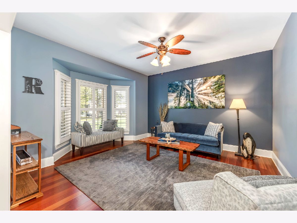
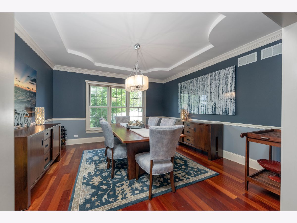
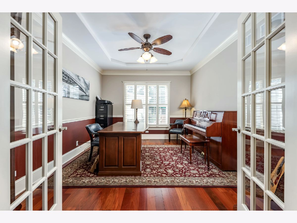
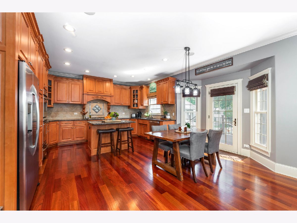
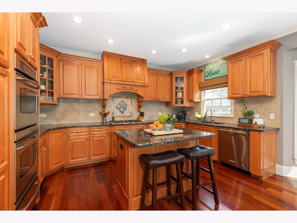
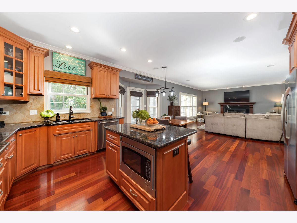
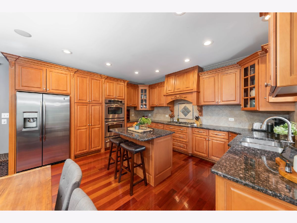
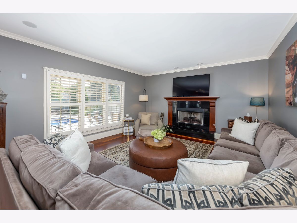
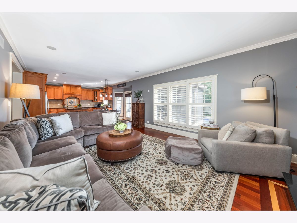
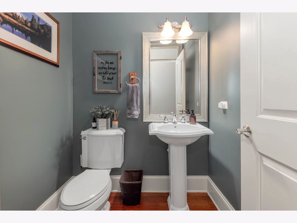
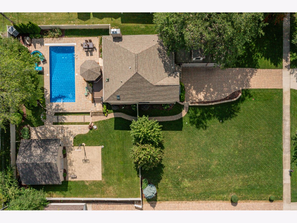
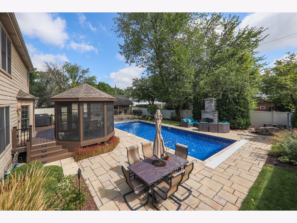
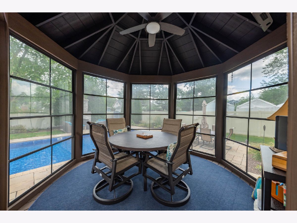
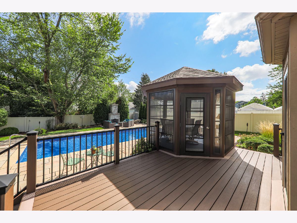
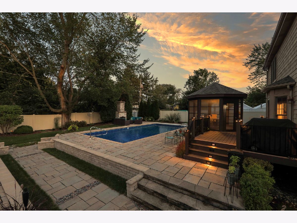
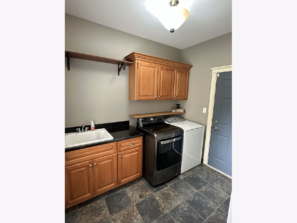
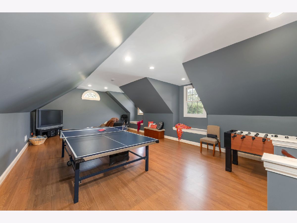
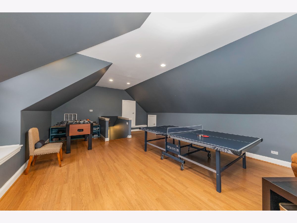
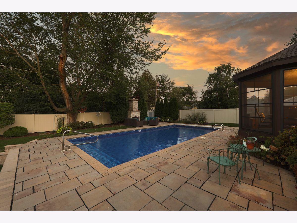
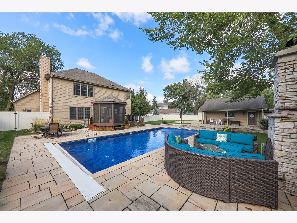
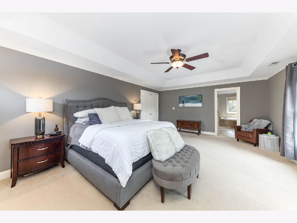
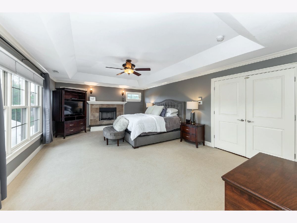
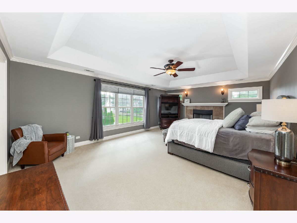
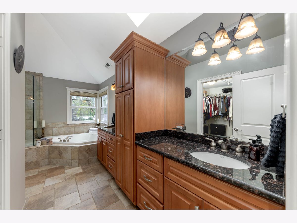
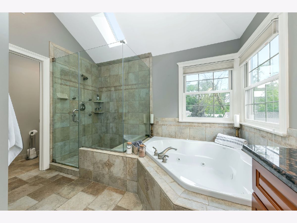
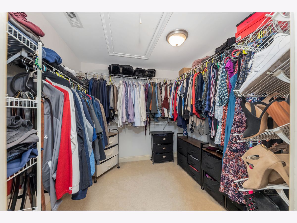
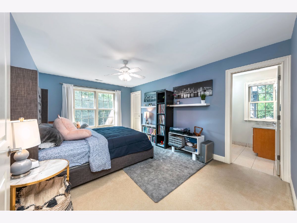
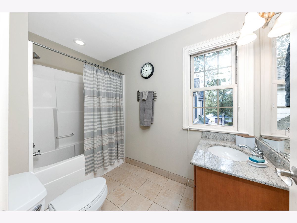
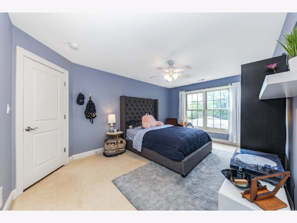
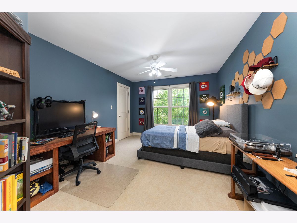
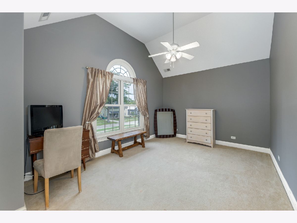
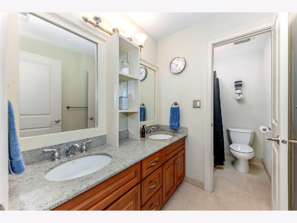
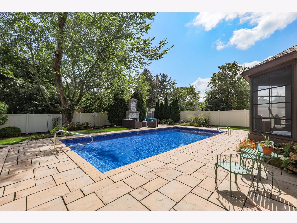
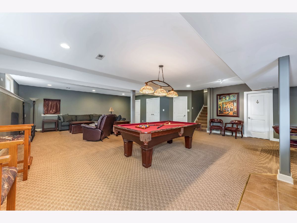
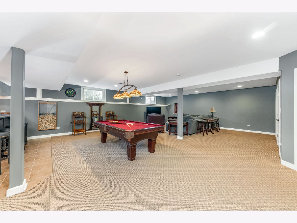
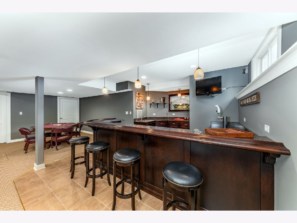
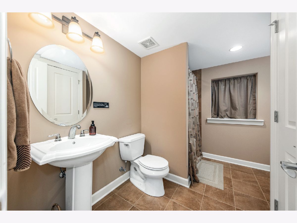
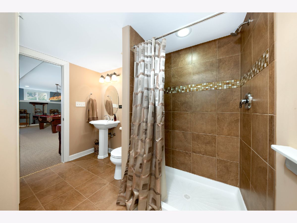
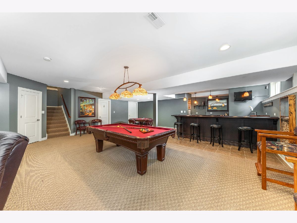
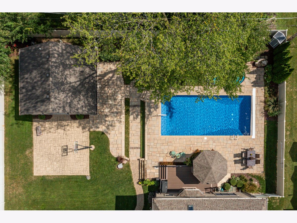
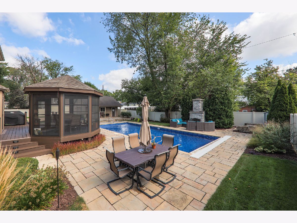
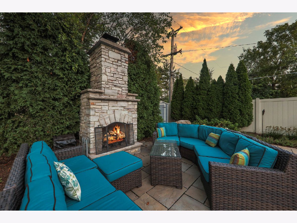
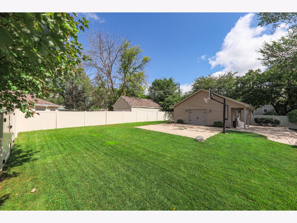
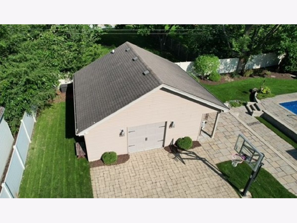
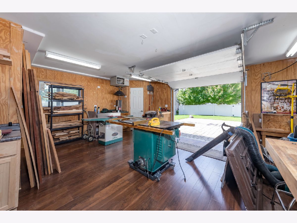
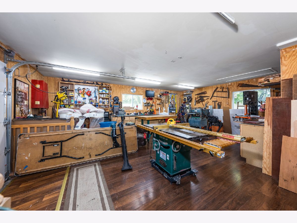
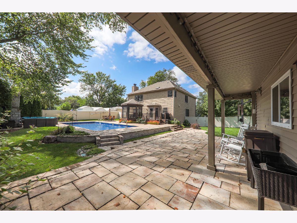
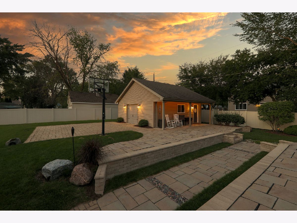
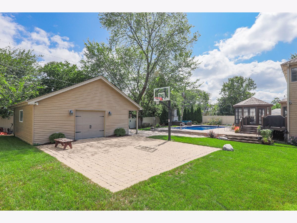
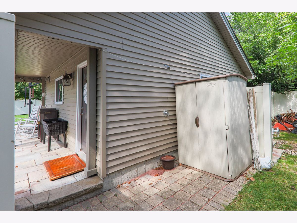
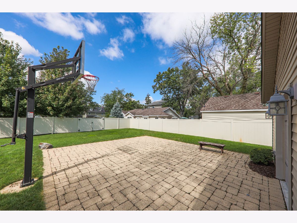
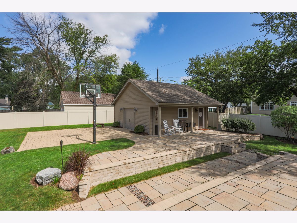
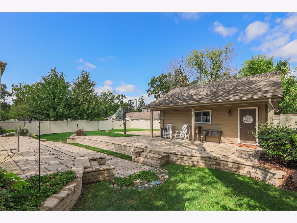
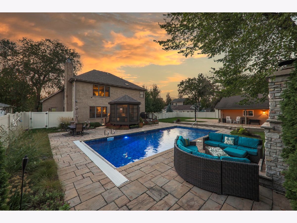
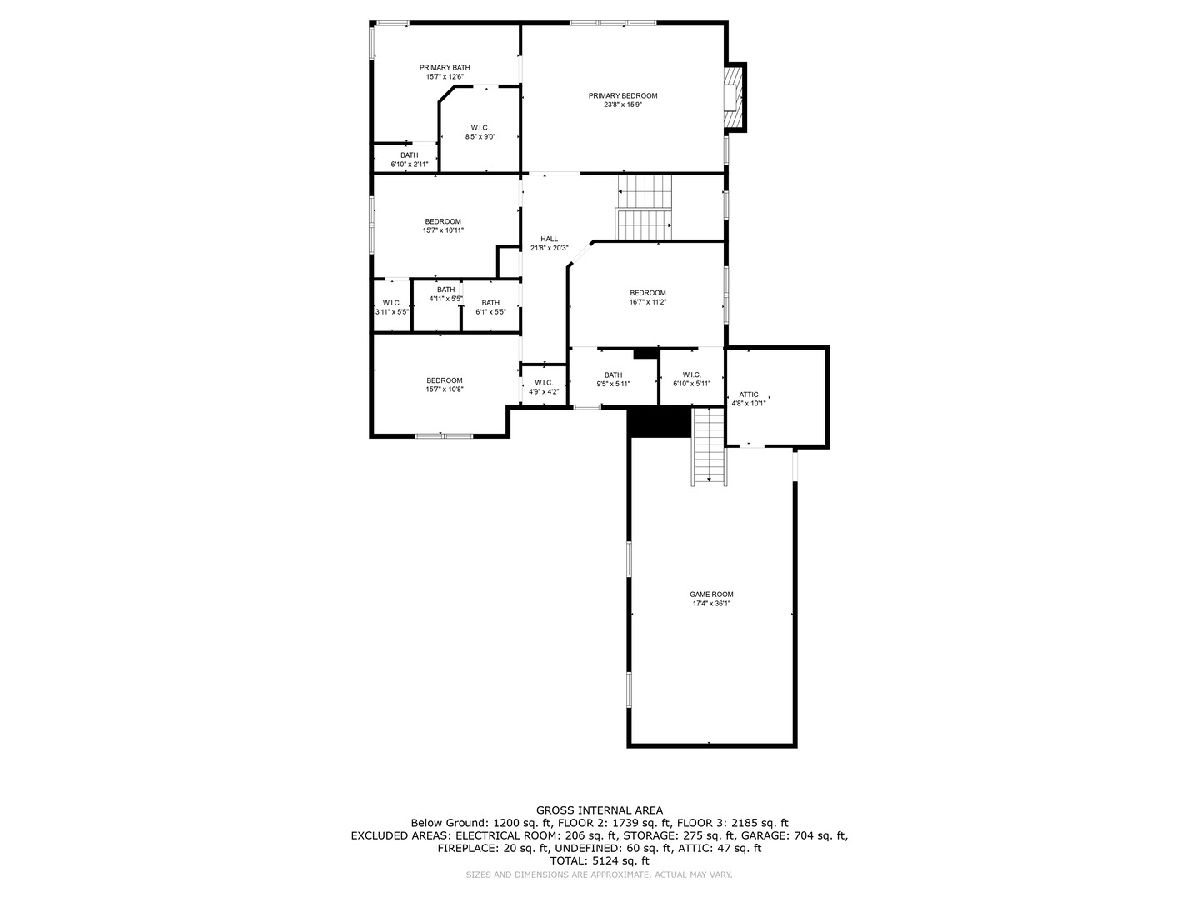
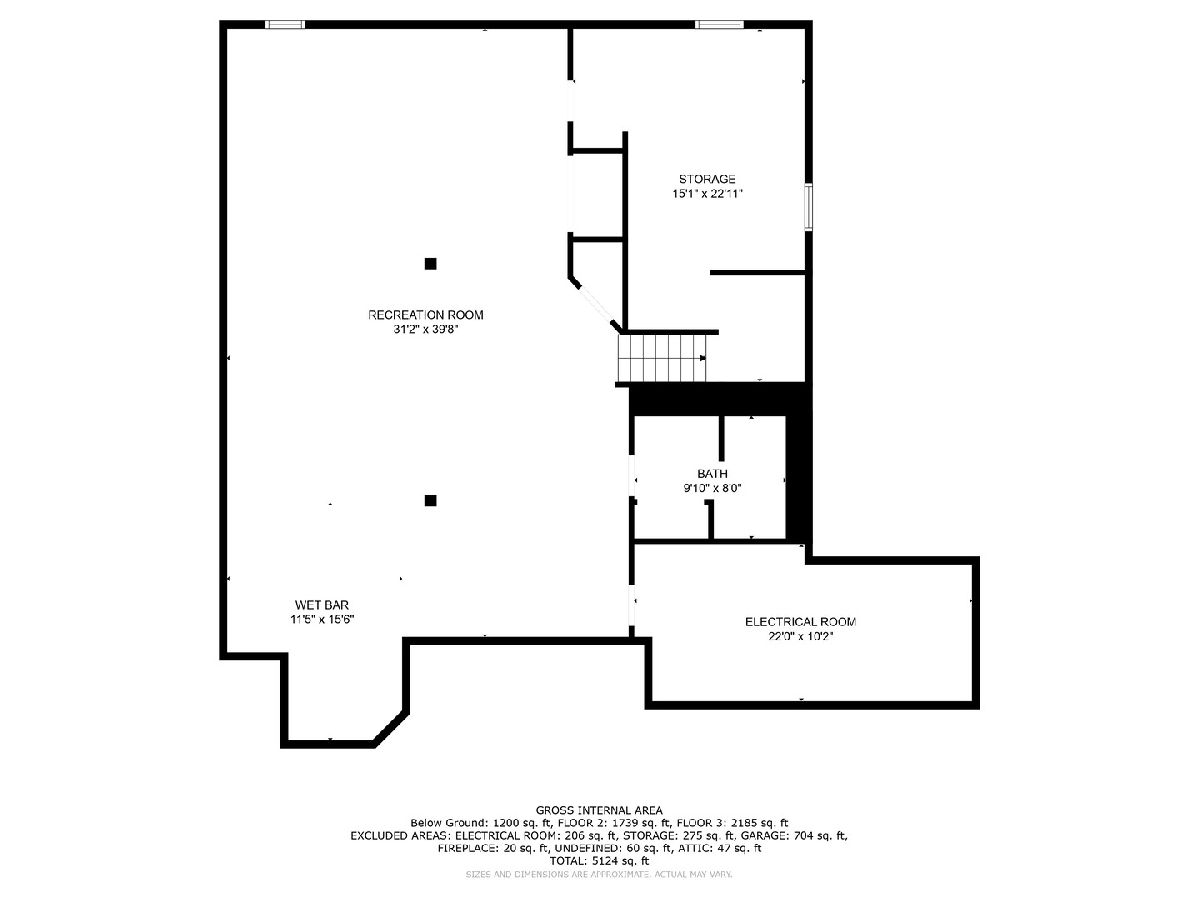
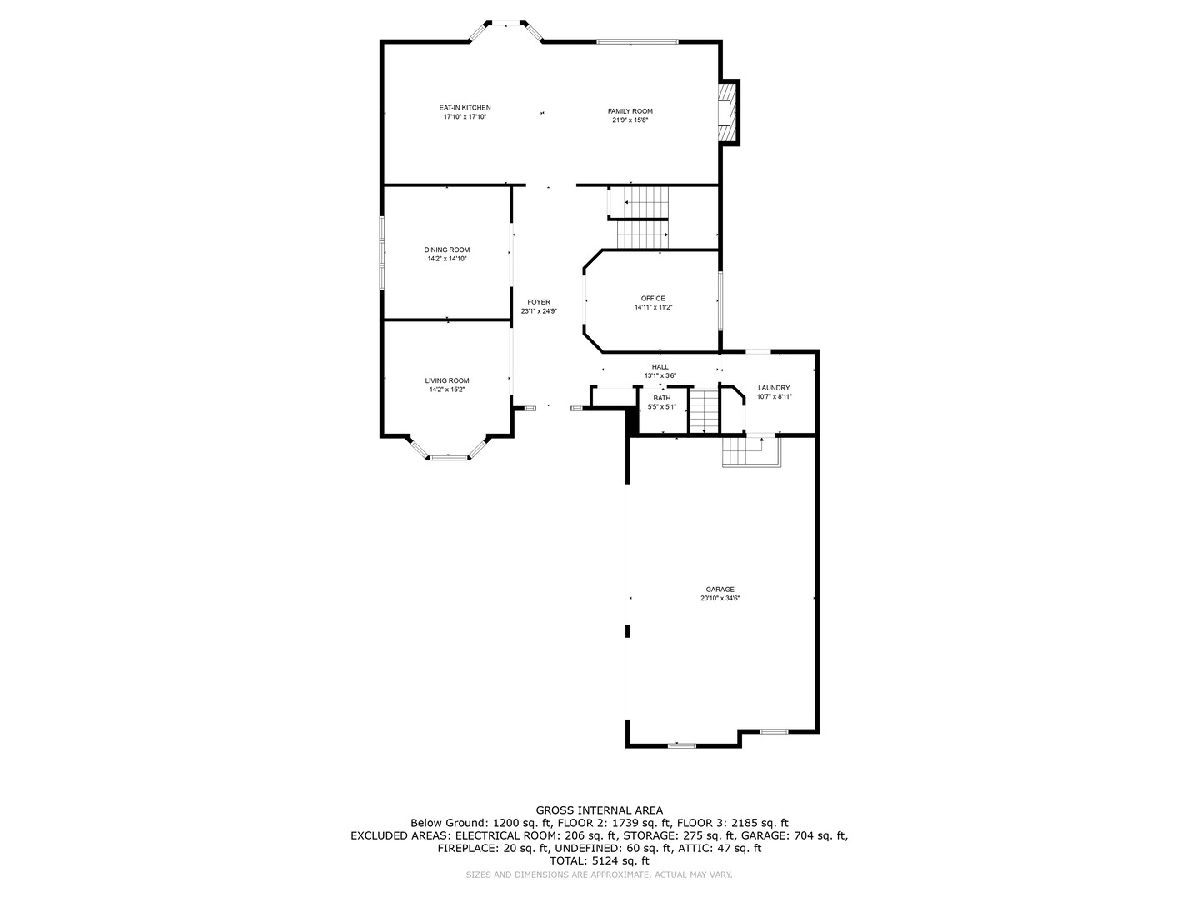
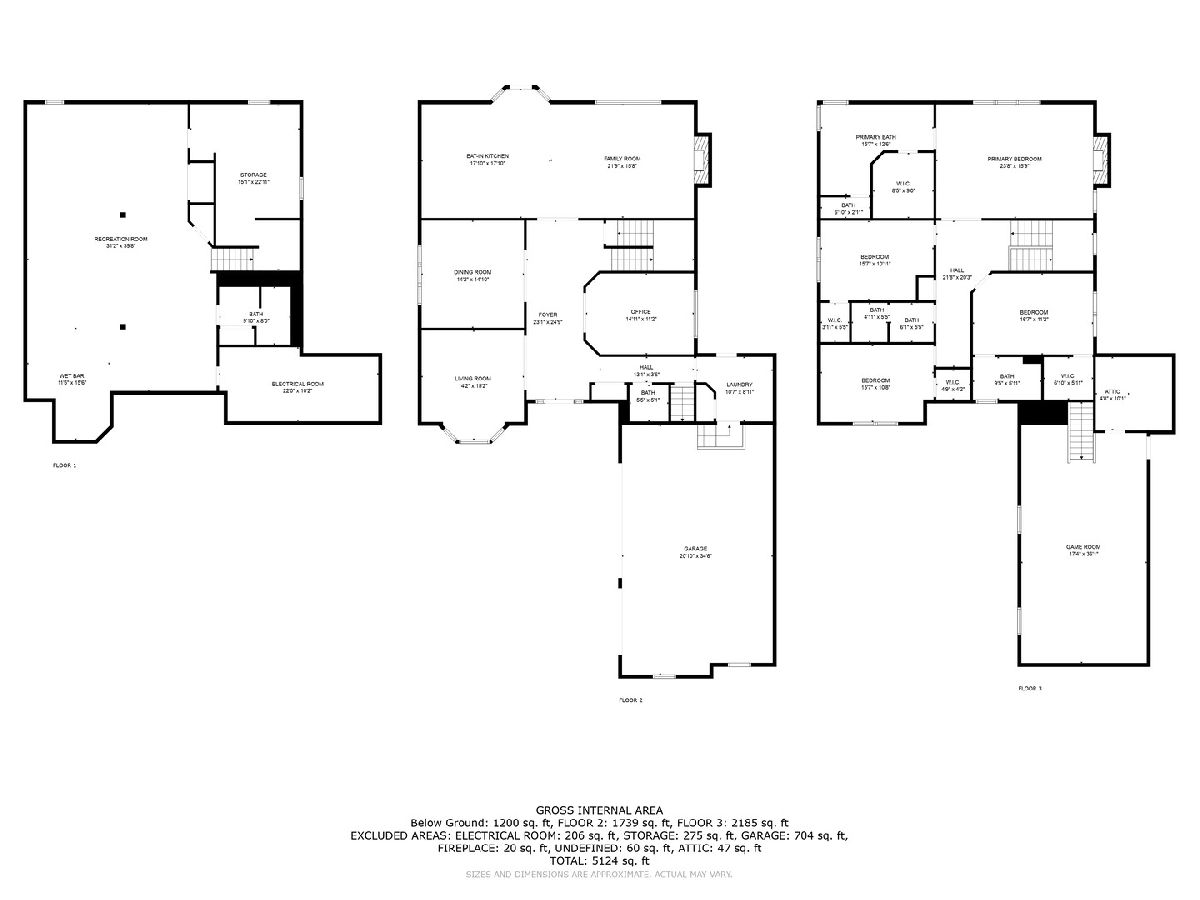
Room Specifics
Total Bedrooms: 4
Bedrooms Above Ground: 4
Bedrooms Below Ground: 0
Dimensions: —
Floor Type: —
Dimensions: —
Floor Type: —
Dimensions: —
Floor Type: —
Full Bathrooms: 6
Bathroom Amenities: Whirlpool,Separate Shower,Double Sink
Bathroom in Basement: 1
Rooms: —
Basement Description: Finished,Egress Window,Rec/Family Area,Storage Space
Other Specifics
| 3 | |
| — | |
| Brick | |
| — | |
| — | |
| 120X186 | |
| Pull Down Stair,Unfinished | |
| — | |
| — | |
| — | |
| Not in DB | |
| — | |
| — | |
| — | |
| — |
Tax History
| Year | Property Taxes |
|---|---|
| 2024 | $16,128 |
Contact Agent
Nearby Similar Homes
Nearby Sold Comparables
Contact Agent
Listing Provided By
@properties Christie's International Real Estate


