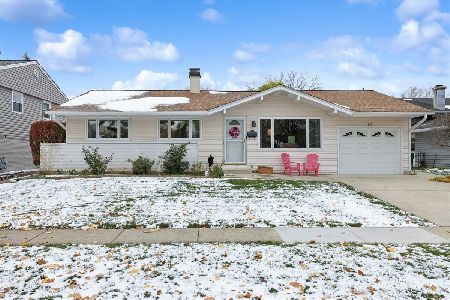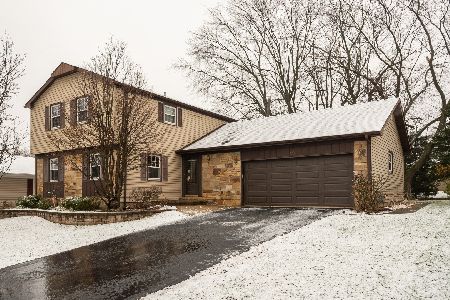19 Whitehall Court, Buffalo Grove, Illinois 60089
$315,000
|
Sold
|
|
| Status: | Closed |
| Sqft: | 2,146 |
| Cost/Sqft: | $149 |
| Beds: | 4 |
| Baths: | 3 |
| Year Built: | 1969 |
| Property Taxes: | $7,337 |
| Days On Market: | 3568 |
| Lot Size: | 0,19 |
Description
Beautifully situated on a quiet cul de sac street, this popular four bedroom, two story "Roxbury" model home has great curb appeal. You'll love this warm lovely home with it"s great floor plan- flows well for a wonderful use of space! The Family room with Fireplace is right off the kitchen and overlooks the large yard. The owners have loved this home & have upgraded and maintained it very well. Some of the many updates include: Furnace & A/C (2011), Garage door replaced (2012), All windows replaced with double panes & sliding glass patio door (2002), Roof & siding (2009), extensive landscaping in front & sides (2006 & 2007). This is a wonderful opportunity to live in the Strathmore subdivision near shopping, transportation, parks & AWARD-WINNING Buffalo Grove Schools!!
Property Specifics
| Single Family | |
| — | |
| — | |
| 1969 | |
| None | |
| ROXBURY | |
| No | |
| 0.19 |
| Cook | |
| Strathmore | |
| 0 / Not Applicable | |
| None | |
| Lake Michigan | |
| Public Sewer | |
| 09191625 | |
| 03051220280000 |
Nearby Schools
| NAME: | DISTRICT: | DISTANCE: | |
|---|---|---|---|
|
Grade School
Henry W Longfellow Elementary Sc |
21 | — | |
|
Middle School
Cooper Middle School |
21 | Not in DB | |
|
High School
Buffalo Grove High School |
214 | Not in DB | |
Property History
| DATE: | EVENT: | PRICE: | SOURCE: |
|---|---|---|---|
| 15 Jul, 2016 | Sold | $315,000 | MRED MLS |
| 8 Jun, 2016 | Under contract | $319,900 | MRED MLS |
| — | Last price change | $327,500 | MRED MLS |
| 11 Apr, 2016 | Listed for sale | $349,900 | MRED MLS |
| 29 Jan, 2021 | Sold | $324,000 | MRED MLS |
| 28 Dec, 2020 | Under contract | $319,000 | MRED MLS |
| — | Last price change | $324,500 | MRED MLS |
| 24 Nov, 2020 | Listed for sale | $328,000 | MRED MLS |
Room Specifics
Total Bedrooms: 4
Bedrooms Above Ground: 4
Bedrooms Below Ground: 0
Dimensions: —
Floor Type: Carpet
Dimensions: —
Floor Type: Carpet
Dimensions: —
Floor Type: Carpet
Full Bathrooms: 3
Bathroom Amenities: —
Bathroom in Basement: 0
Rooms: No additional rooms
Basement Description: Crawl
Other Specifics
| 2 | |
| Concrete Perimeter | |
| Asphalt | |
| Patio | |
| Landscaped | |
| 70 X 115 | |
| Pull Down Stair | |
| Full | |
| First Floor Laundry | |
| Range, Microwave, Dishwasher, Refrigerator, Washer, Dryer, Disposal | |
| Not in DB | |
| Sidewalks, Street Lights, Street Paved | |
| — | |
| — | |
| Wood Burning |
Tax History
| Year | Property Taxes |
|---|---|
| 2016 | $7,337 |
| 2021 | $10,400 |
Contact Agent
Nearby Similar Homes
Nearby Sold Comparables
Contact Agent
Listing Provided By
Coldwell Banker Residential







