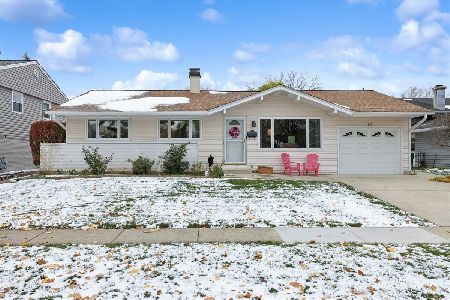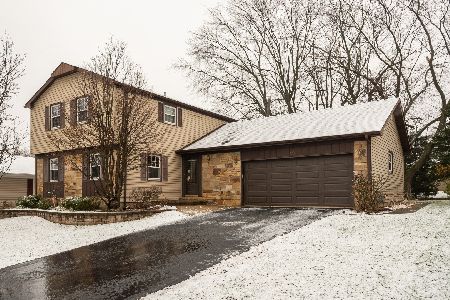20 Whitehall Court, Buffalo Grove, Illinois 60089
$340,000
|
Sold
|
|
| Status: | Closed |
| Sqft: | 1,569 |
| Cost/Sqft: | $216 |
| Beds: | 3 |
| Baths: | 2 |
| Year Built: | 1970 |
| Property Taxes: | $6,666 |
| Days On Market: | 2490 |
| Lot Size: | 0,19 |
Description
Desirable location for this rarely available Buckingham Ranch Home with full Basement! Spacious eat-in kitchen has newer stainless appliances, pantry area & top of line Pella sliding door leading to backyard. Beautiful hardwood floors, living room has gas fireplace & newly updated bathrooms boast gorgeous granite vanity tops. Custom closets throughout offer tons of added storage space. 3 spacious Bedrooms, with Hardwood floor in the Master & newer carpet in others. Fully finished Basement with family room/playroom, recreation room, separate storage room & huge crawl space for even more storage. Large fenced yard with patio perfect for family gatherings, gardening and outdoor activities. 1st floor laundry with newer Washer & Dryer (2014). New Furnace & AC (2017). Walking distance to Award-winning District 21's Longfellow, Cooper, and BG High School! Enjoy easy access to highways, transportation, shopping, parks, and more.
Property Specifics
| Single Family | |
| — | |
| — | |
| 1970 | |
| Full | |
| BUCKINGHAM | |
| No | |
| 0.19 |
| Cook | |
| Strathmore | |
| 0 / Not Applicable | |
| None | |
| Lake Michigan | |
| Public Sewer | |
| 10312040 | |
| 03051220290000 |
Nearby Schools
| NAME: | DISTRICT: | DISTANCE: | |
|---|---|---|---|
|
Grade School
Henry W Longfellow Elementary Sc |
21 | — | |
|
Middle School
Cooper Middle School |
21 | Not in DB | |
|
High School
Buffalo Grove High School |
214 | Not in DB | |
Property History
| DATE: | EVENT: | PRICE: | SOURCE: |
|---|---|---|---|
| 15 Nov, 2013 | Sold | $305,000 | MRED MLS |
| 16 Sep, 2013 | Under contract | $324,900 | MRED MLS |
| 11 Sep, 2013 | Listed for sale | $324,900 | MRED MLS |
| 5 Jun, 2019 | Sold | $340,000 | MRED MLS |
| 26 Mar, 2019 | Under contract | $339,000 | MRED MLS |
| 25 Mar, 2019 | Listed for sale | $339,000 | MRED MLS |
Room Specifics
Total Bedrooms: 3
Bedrooms Above Ground: 3
Bedrooms Below Ground: 0
Dimensions: —
Floor Type: Carpet
Dimensions: —
Floor Type: Carpet
Full Bathrooms: 2
Bathroom Amenities: —
Bathroom in Basement: 0
Rooms: Game Room,Recreation Room
Basement Description: Finished
Other Specifics
| 2 | |
| Concrete Perimeter | |
| — | |
| — | |
| Cul-De-Sac | |
| 116X70X111X17X51 | |
| Unfinished | |
| Full | |
| Hardwood Floors, First Floor Laundry | |
| Range, Microwave, Dishwasher, Refrigerator, Washer, Dryer, Disposal, Stainless Steel Appliance(s) | |
| Not in DB | |
| Sidewalks, Street Lights, Street Paved | |
| — | |
| — | |
| Gas Log |
Tax History
| Year | Property Taxes |
|---|---|
| 2013 | $7,155 |
| 2019 | $6,666 |
Contact Agent
Nearby Similar Homes
Nearby Sold Comparables
Contact Agent
Listing Provided By
RE/MAX Suburban







