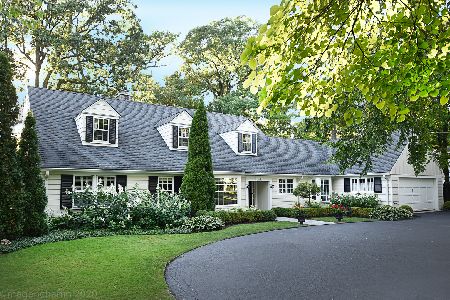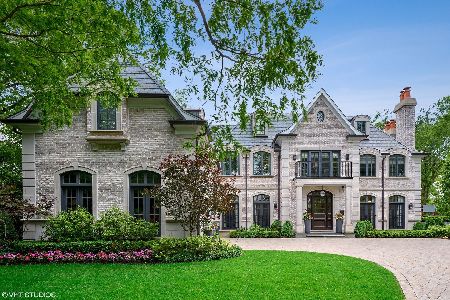190 Birch Street, Winnetka, Illinois 60093
$1,960,000
|
Sold
|
|
| Status: | Closed |
| Sqft: | 4,107 |
| Cost/Sqft: | $534 |
| Beds: | 5 |
| Baths: | 5 |
| Year Built: | 1955 |
| Property Taxes: | $35,363 |
| Days On Market: | 3757 |
| Lot Size: | 0,50 |
Description
Exceptional location for this spectacular family home on over 1/2 acre in Winnetka. Move right into this recently renovated home with new hardwood floors, custom crown moldings, wainscoting, fabulous floor plan with spacious LR with fireplace, DR, Office with fireplace, and Sunporch overlooking beautiful backyard. Kitchen with high end appliances, large island, desk and eating area. Bright and Sunny Family room with fireplace and sliding doors to outside patios. 5 BR on 2nd floor with 3 full baths, plenty of closets and natural light. Finished lower level with rec room, game room , full bath and laundry room ( 2nd floor laundry as well). Desirable neighborhood, blocks to schools and town.
Property Specifics
| Single Family | |
| — | |
| Colonial | |
| 1955 | |
| Full | |
| — | |
| No | |
| 0.5 |
| Cook | |
| — | |
| 0 / Not Applicable | |
| None | |
| Lake Michigan | |
| Public Sewer | |
| 09056268 | |
| 05204070400000 |
Nearby Schools
| NAME: | DISTRICT: | DISTANCE: | |
|---|---|---|---|
|
Grade School
Crow Island Elementary School |
36 | — | |
|
Middle School
Carleton W Washburne School |
36 | Not in DB | |
|
High School
New Trier Twp H.s. Northfield/wi |
203 | Not in DB | |
|
Alternate Junior High School
The Skokie School |
— | Not in DB | |
Property History
| DATE: | EVENT: | PRICE: | SOURCE: |
|---|---|---|---|
| 15 Jun, 2011 | Sold | $1,895,000 | MRED MLS |
| 18 Apr, 2011 | Under contract | $1,949,000 | MRED MLS |
| 18 Apr, 2011 | Listed for sale | $1,949,000 | MRED MLS |
| 28 Dec, 2015 | Sold | $1,960,000 | MRED MLS |
| 14 Nov, 2015 | Under contract | $2,195,000 | MRED MLS |
| 5 Oct, 2015 | Listed for sale | $2,195,000 | MRED MLS |
Room Specifics
Total Bedrooms: 5
Bedrooms Above Ground: 5
Bedrooms Below Ground: 0
Dimensions: —
Floor Type: Hardwood
Dimensions: —
Floor Type: Hardwood
Dimensions: —
Floor Type: Hardwood
Dimensions: —
Floor Type: —
Full Bathrooms: 5
Bathroom Amenities: Whirlpool,Separate Shower,Double Sink,Soaking Tub
Bathroom in Basement: 1
Rooms: Bedroom 5,Breakfast Room,Deck,Foyer,Library,Mud Room,Play Room,Recreation Room,Storage,Sun Room,Utility Room-Lower Level
Basement Description: Finished
Other Specifics
| 2 | |
| Concrete Perimeter | |
| Concrete | |
| Patio | |
| Corner Lot,Fenced Yard,Landscaped | |
| 114X192 | |
| Pull Down Stair | |
| Full | |
| Vaulted/Cathedral Ceilings, Skylight(s), Hardwood Floors, Second Floor Laundry | |
| Double Oven, Microwave, Dishwasher, High End Refrigerator, Washer, Dryer, Disposal | |
| Not in DB | |
| Street Lights | |
| — | |
| — | |
| Wood Burning, Gas Log |
Tax History
| Year | Property Taxes |
|---|---|
| 2011 | $35,465 |
| 2015 | $35,363 |
Contact Agent
Nearby Similar Homes
Nearby Sold Comparables
Contact Agent
Listing Provided By
@properties










