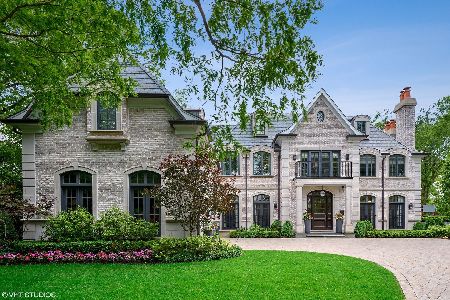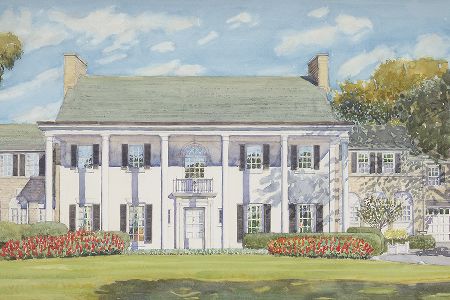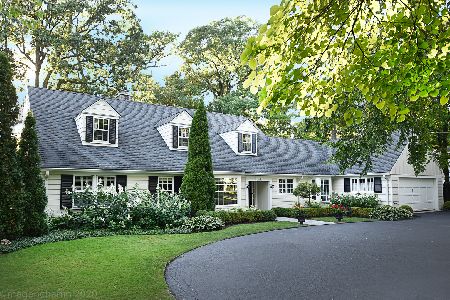884 Higginson Lane, Winnetka, Illinois 60093
$4,150,000
|
Sold
|
|
| Status: | Closed |
| Sqft: | 11,000 |
| Cost/Sqft: | $391 |
| Beds: | 5 |
| Baths: | 9 |
| Year Built: | 2014 |
| Property Taxes: | $68,732 |
| Days On Market: | 2406 |
| Lot Size: | 0,66 |
Description
Very exclusive rare offering of impeccably finished custom home by notable nationally published designer Julia Buckingham. Over 11,000 sq ft of flawless finished space complemented w/an exterior landscape that is equally divine by Chalet w/pergola dining patio, full kitchen equipped w/ brick oven ideal for pizza making, sided fireplace & organic vegetable gardens. Ideal open flr pln w/atrium cascading foyer entrance that leads to all entertaining rms. Sensational throughout w/custom white marble kitchen w/13 ft. island, 2 butlers pantries, 1st flr office w/french doors to gardens, mudroom w/full bath, 2nd staircase. 5 beds on 2nd flr w/custom ensuite baths. Luxurious master retreat w/ fp, oversized closet, luxury level bath. Ultimate LL sports court, media room & bar, wine cellar, theater, 6th bed, 2 baths & best craft room ever designed! Steps to Crow Island, FHC & NSCD. Never has there been a newer construction home that delivers like this. TAXES SUCCESSFULLY APPEALED to $68,731!
Property Specifics
| Single Family | |
| — | |
| English | |
| 2014 | |
| Full | |
| — | |
| No | |
| 0.66 |
| Cook | |
| — | |
| — / — | |
| None | |
| Lake Michigan | |
| Public Sewer, Sewer-Storm | |
| 10419501 | |
| 05204070520000 |
Nearby Schools
| NAME: | DISTRICT: | DISTANCE: | |
|---|---|---|---|
|
Grade School
Crow Island Elementary School |
36 | — | |
|
Middle School
Carleton W Washburne School |
36 | Not in DB | |
|
High School
New Trier Twp H.s. Northfield/wi |
203 | Not in DB | |
Property History
| DATE: | EVENT: | PRICE: | SOURCE: |
|---|---|---|---|
| 10 Jun, 2015 | Sold | $4,225,000 | MRED MLS |
| 11 Oct, 2014 | Under contract | $4,375,000 | MRED MLS |
| 26 Sep, 2013 | Listed for sale | $4,375,000 | MRED MLS |
| 26 Feb, 2020 | Sold | $4,150,000 | MRED MLS |
| 8 Jan, 2020 | Under contract | $4,299,900 | MRED MLS |
| — | Last price change | $4,399,900 | MRED MLS |
| 17 Jun, 2019 | Listed for sale | $4,399,900 | MRED MLS |
| 28 Mar, 2022 | Sold | $4,500,000 | MRED MLS |
| 1 Mar, 2022 | Under contract | $4,500,000 | MRED MLS |
| 1 Mar, 2022 | Listed for sale | $4,500,000 | MRED MLS |
Room Specifics
Total Bedrooms: 6
Bedrooms Above Ground: 5
Bedrooms Below Ground: 1
Dimensions: —
Floor Type: Hardwood
Dimensions: —
Floor Type: Hardwood
Dimensions: —
Floor Type: Hardwood
Dimensions: —
Floor Type: —
Dimensions: —
Floor Type: —
Full Bathrooms: 9
Bathroom Amenities: Whirlpool,Separate Shower,Steam Shower,Double Sink,Full Body Spray Shower,Double Shower
Bathroom in Basement: 1
Rooms: Bedroom 5,Bedroom 6,Workshop,Foyer,Media Room,Exercise Room,Recreation Room,Breakfast Room,Office,Mud Room
Basement Description: Finished
Other Specifics
| 3 | |
| Concrete Perimeter | |
| Brick | |
| Balcony, Patio, Porch Screened, Stamped Concrete Patio | |
| Landscaped | |
| 82X200X160X220 | |
| — | |
| Full | |
| Sauna/Steam Room, Bar-Wet, Hardwood Floors, Heated Floors, First Floor Full Bath, Walk-In Closet(s) | |
| Double Oven, Range, Microwave, Dishwasher, Refrigerator, Freezer, Washer, Dryer, Disposal | |
| Not in DB | |
| Street Lights, Street Paved | |
| — | |
| — | |
| Gas Log, Gas Starter |
Tax History
| Year | Property Taxes |
|---|---|
| 2020 | $68,732 |
| 2022 | $59,505 |
Contact Agent
Nearby Similar Homes
Nearby Sold Comparables
Contact Agent
Listing Provided By
@properties











