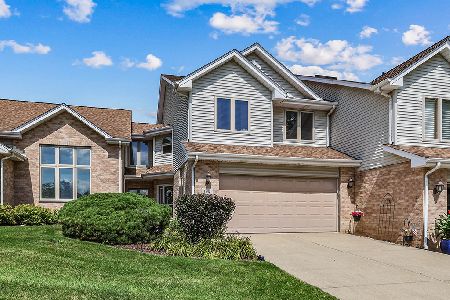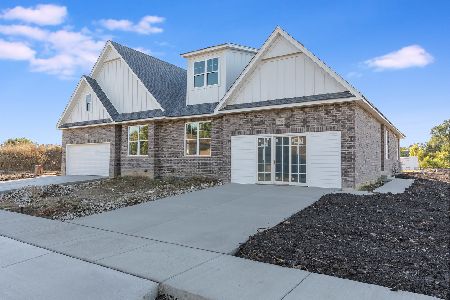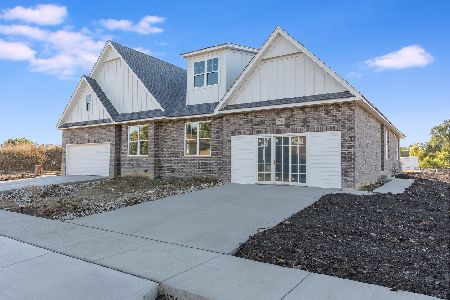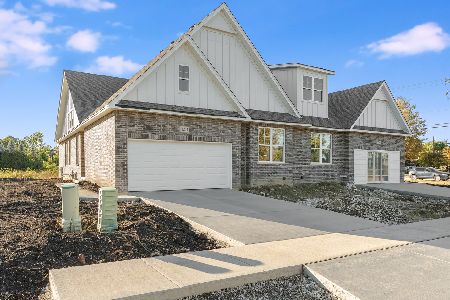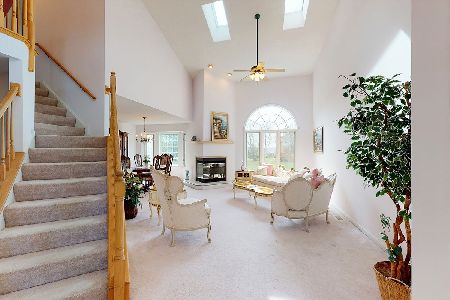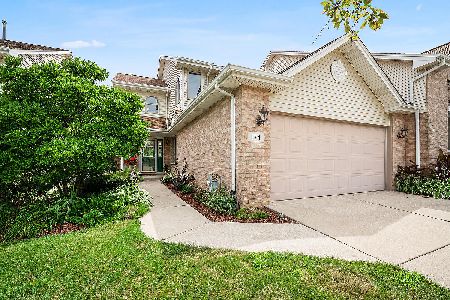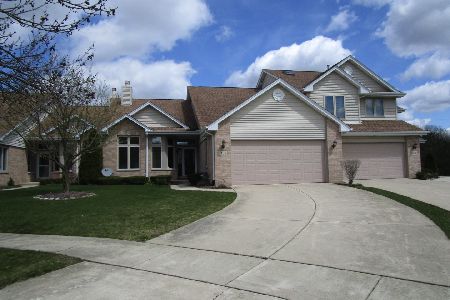190 Harper Lane, Lemont, Illinois 60439
$305,000
|
Sold
|
|
| Status: | Closed |
| Sqft: | 1,916 |
| Cost/Sqft: | $164 |
| Beds: | 3 |
| Baths: | 2 |
| Year Built: | 1996 |
| Property Taxes: | $4,928 |
| Days On Market: | 2195 |
| Lot Size: | 0,00 |
Description
Classy curb appeal, open floor plan and convenient location - that's exactly what buyers want! Visit this bright end-unit RANCH townhome with great layout! Combo living & dining rooms w/gas fireplace, surrounded by oversized windows and so much natural light! Vaulted ceilings w/skylights in main areas and master suite. Kitchen features quality wooden cabinetry w/pantry closet for ample storage, SS appliances, breakfast counter, large windows with door out to expanded and fenced deck! Gorgeous and private backyard views. Large master bath offers Jacuzzi tub, separate shower and a double vanity. Convenient main floor laundry room. 6 pnl oak doors, large closets. Full finished basement w/bonus room. Location close to shops/restaurants, I-355 & golf courses. Investors welcome - rentals allowed with no cap.
Property Specifics
| Condos/Townhomes | |
| 1 | |
| — | |
| 1996 | |
| Full | |
| NICKLAUS | |
| No | |
| — |
| Cook | |
| Harpers Grove | |
| 240 / Monthly | |
| Insurance,Exterior Maintenance,Lawn Care,Snow Removal | |
| Public | |
| Public Sewer | |
| 10630296 | |
| 22321170490000 |
Nearby Schools
| NAME: | DISTRICT: | DISTANCE: | |
|---|---|---|---|
|
Grade School
River Valley Elementary School |
113A | — | |
|
Middle School
Old Quarry Middle School |
113A | Not in DB | |
|
High School
Lemont Twp High School |
210 | Not in DB | |
Property History
| DATE: | EVENT: | PRICE: | SOURCE: |
|---|---|---|---|
| 23 Aug, 2012 | Sold | $250,000 | MRED MLS |
| 9 Jul, 2012 | Under contract | $284,000 | MRED MLS |
| — | Last price change | $285,000 | MRED MLS |
| 14 Mar, 2012 | Listed for sale | $338,900 | MRED MLS |
| 27 Feb, 2020 | Sold | $305,000 | MRED MLS |
| 10 Feb, 2020 | Under contract | $314,900 | MRED MLS |
| 5 Feb, 2020 | Listed for sale | $314,900 | MRED MLS |
Room Specifics
Total Bedrooms: 3
Bedrooms Above Ground: 3
Bedrooms Below Ground: 0
Dimensions: —
Floor Type: Carpet
Dimensions: —
Floor Type: Carpet
Full Bathrooms: 2
Bathroom Amenities: Whirlpool,Separate Shower,Double Sink
Bathroom in Basement: 0
Rooms: Office,Workshop,Foyer,Storage
Basement Description: Finished
Other Specifics
| 2 | |
| Concrete Perimeter | |
| Concrete | |
| Deck, Storms/Screens, End Unit, Cable Access | |
| Common Grounds,Corner Lot,Landscaped,Mature Trees | |
| 6449 | |
| — | |
| Full | |
| Vaulted/Cathedral Ceilings, Skylight(s), First Floor Bedroom, First Floor Laundry, First Floor Full Bath, Storage, Walk-In Closet(s) | |
| Range, Microwave, Dishwasher, Refrigerator, Washer, Dryer, Disposal | |
| Not in DB | |
| — | |
| — | |
| Park | |
| Gas Log, Gas Starter |
Tax History
| Year | Property Taxes |
|---|---|
| 2012 | $6,541 |
| 2020 | $4,928 |
Contact Agent
Nearby Similar Homes
Nearby Sold Comparables
Contact Agent
Listing Provided By
RE/MAX Suburban

