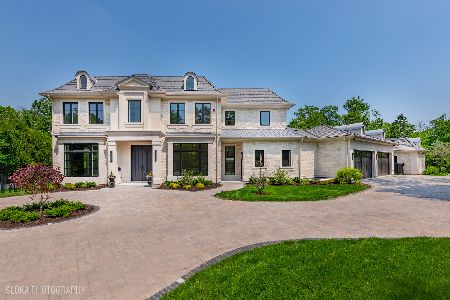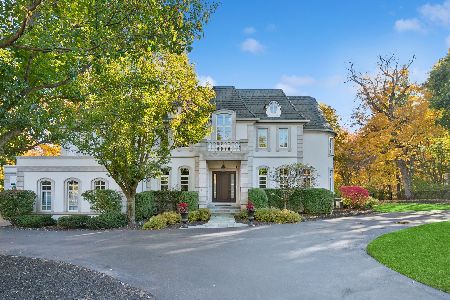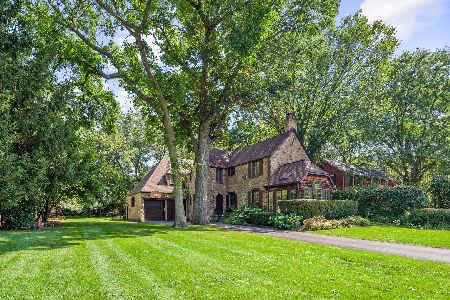190 Maple Hill Road, Glencoe, Illinois 60022
$1,210,000
|
Sold
|
|
| Status: | Closed |
| Sqft: | 4,450 |
| Cost/Sqft: | $299 |
| Beds: | 5 |
| Baths: | 6 |
| Year Built: | 1931 |
| Property Taxes: | $35,005 |
| Days On Market: | 4610 |
| Lot Size: | 0,31 |
Description
Wonderful Tudor home in highly desirable location,1 block east of Sheridan Rd.Lovely sunroom, gourmet kitchen w/high-end appliances,large master suite w/vaulted ceiling,luxurious bath,3rd fl. bonus room w/skylights and office w/built-ins,living room & bsmt w/wd burning fireplaces.Outstanding price to allow for a great opportunity to update as desired!Unbelievable curb appeal & charm! Walk to train & close to beach.
Property Specifics
| Single Family | |
| — | |
| Tudor | |
| 1931 | |
| Full | |
| — | |
| No | |
| 0.31 |
| Cook | |
| — | |
| 0 / Not Applicable | |
| None | |
| Lake Michigan | |
| Public Sewer | |
| 08388035 | |
| 05064020110000 |
Nearby Schools
| NAME: | DISTRICT: | DISTANCE: | |
|---|---|---|---|
|
Grade School
South Elementary School |
35 | — | |
|
Middle School
Central School |
35 | Not in DB | |
|
High School
New Trier Twp H.s. Northfield/wi |
203 | Not in DB | |
|
Alternate Elementary School
West School |
— | Not in DB | |
Property History
| DATE: | EVENT: | PRICE: | SOURCE: |
|---|---|---|---|
| 31 May, 2007 | Sold | $1,975,000 | MRED MLS |
| 2 May, 2007 | Under contract | $1,995,000 | MRED MLS |
| 13 Apr, 2007 | Listed for sale | $1,995,000 | MRED MLS |
| 26 Sep, 2013 | Sold | $1,210,000 | MRED MLS |
| 20 Aug, 2013 | Under contract | $1,329,000 | MRED MLS |
| 8 Jul, 2013 | Listed for sale | $1,329,000 | MRED MLS |
| 24 Apr, 2018 | Sold | $1,350,000 | MRED MLS |
| 25 Feb, 2018 | Under contract | $1,349,900 | MRED MLS |
| 19 Feb, 2018 | Listed for sale | $1,349,900 | MRED MLS |
Room Specifics
Total Bedrooms: 6
Bedrooms Above Ground: 5
Bedrooms Below Ground: 1
Dimensions: —
Floor Type: Hardwood
Dimensions: —
Floor Type: Hardwood
Dimensions: —
Floor Type: Hardwood
Dimensions: —
Floor Type: —
Dimensions: —
Floor Type: —
Full Bathrooms: 6
Bathroom Amenities: Whirlpool,Double Sink,Full Body Spray Shower
Bathroom in Basement: 1
Rooms: Bonus Room,Bedroom 5,Bedroom 6,Eating Area,Office,Recreation Room,Heated Sun Room
Basement Description: Finished
Other Specifics
| 2 | |
| Concrete Perimeter | |
| Brick | |
| Deck, Patio | |
| — | |
| 73X187 | |
| — | |
| Full | |
| Vaulted/Cathedral Ceilings, Skylight(s), Hardwood Floors | |
| Double Oven, Dishwasher, High End Refrigerator, Disposal, Stainless Steel Appliance(s), Wine Refrigerator | |
| Not in DB | |
| Sidewalks, Street Lights, Street Paved | |
| — | |
| — | |
| Wood Burning |
Tax History
| Year | Property Taxes |
|---|---|
| 2007 | $18,609 |
| 2013 | $35,005 |
| 2018 | $23,649 |
Contact Agent
Nearby Similar Homes
Nearby Sold Comparables
Contact Agent
Listing Provided By
Kinzie Brokerage LLC









