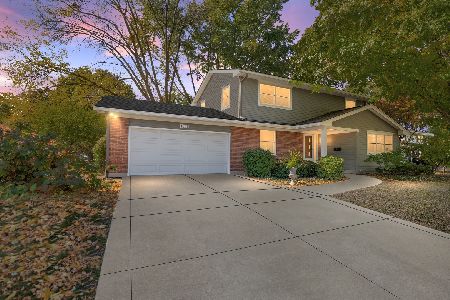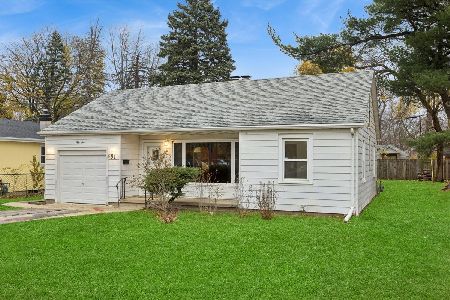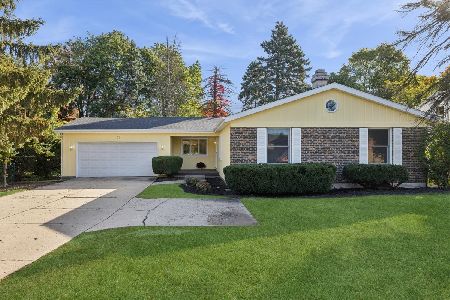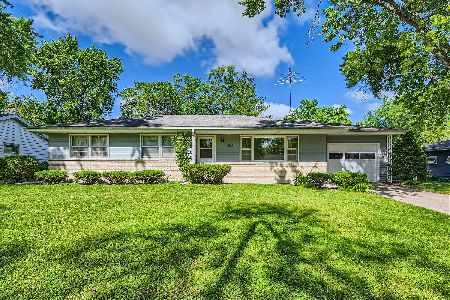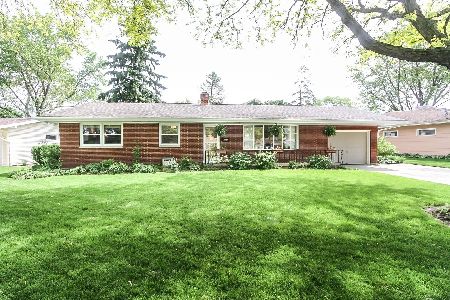212 Maureen Drive, Elgin, Illinois 60123
$319,900
|
Sold
|
|
| Status: | Closed |
| Sqft: | 1,296 |
| Cost/Sqft: | $247 |
| Beds: | 3 |
| Baths: | 2 |
| Year Built: | 1969 |
| Property Taxes: | $5,524 |
| Days On Market: | 259 |
| Lot Size: | 0,26 |
Description
Hurry! One level living at it's finest! Awesome fully fenced deep yard! Partial brick front! Spacious living room with tons of natural light from the oversized picture window and enjoy the cozy solid brick woodburning fireplace! Very functional eat-in kitchen with plenty of extra cabinets for all your storage! Separate eating area with sliding glass door to the concrete patio! Large master bedroom with oversized closet and private 1/2 bath! Gracious size secondary bedrooms! Hardwood underneath carpeting! Huge unfinished basement awaits your finishing touches! Updated electric and plumbing! New roof '24! Fence '21! Radon mitigation system! Close to schools, shopping and access to I-90 and train station! Ready for new owners!
Property Specifics
| Single Family | |
| — | |
| — | |
| 1969 | |
| — | |
| — | |
| No | |
| 0.26 |
| Kane | |
| Country Knolls | |
| — / Not Applicable | |
| — | |
| — | |
| — | |
| 12318404 | |
| 0622103011 |
Property History
| DATE: | EVENT: | PRICE: | SOURCE: |
|---|---|---|---|
| 23 Jul, 2021 | Sold | $225,000 | MRED MLS |
| 22 Jun, 2021 | Under contract | $215,000 | MRED MLS |
| 17 Jun, 2021 | Listed for sale | $215,000 | MRED MLS |
| 21 Apr, 2025 | Sold | $319,900 | MRED MLS |
| 30 Mar, 2025 | Under contract | $319,900 | MRED MLS |
| 27 Mar, 2025 | Listed for sale | $319,900 | MRED MLS |
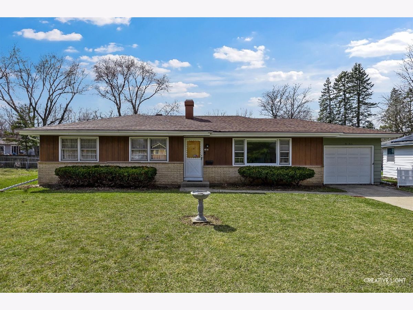
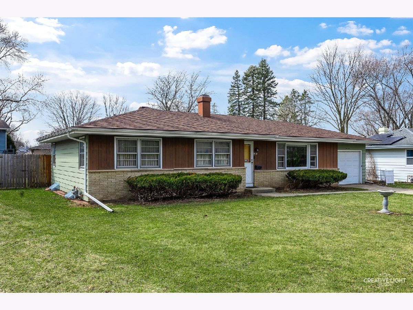
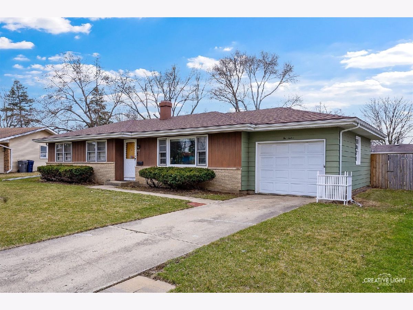
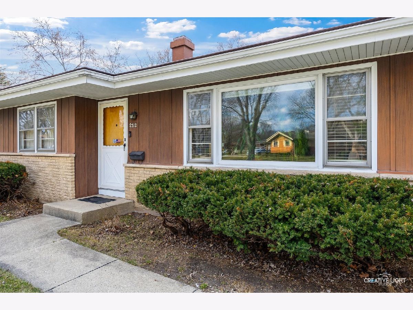
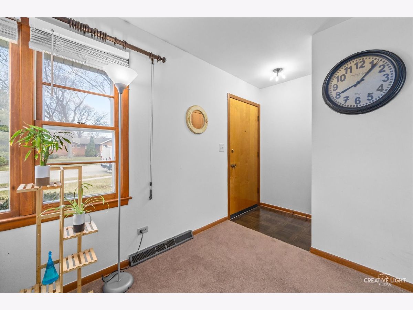
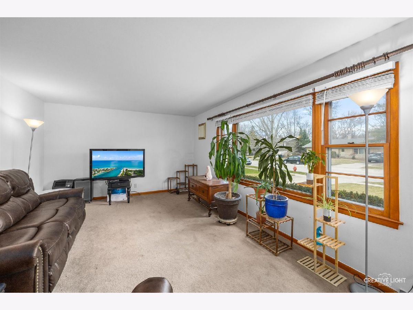
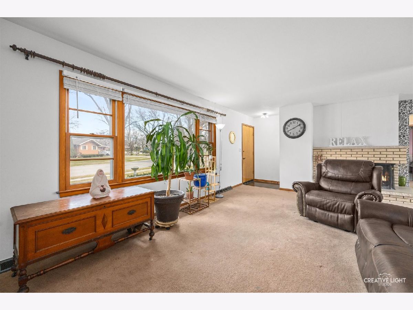
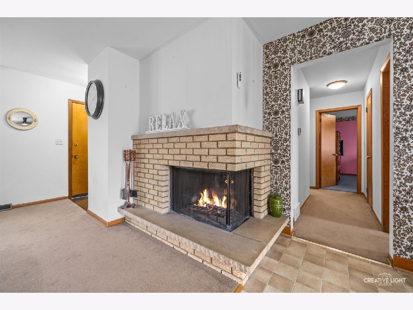
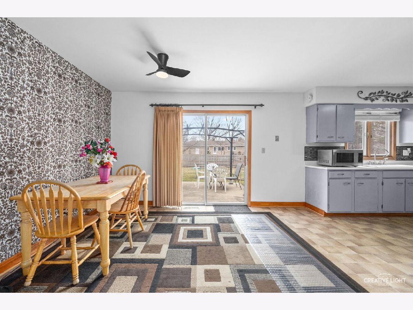
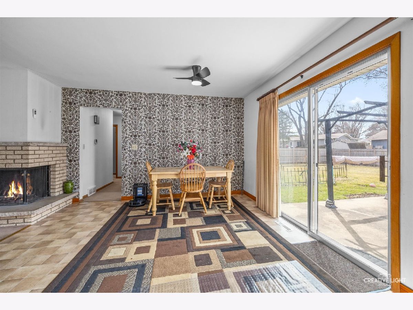
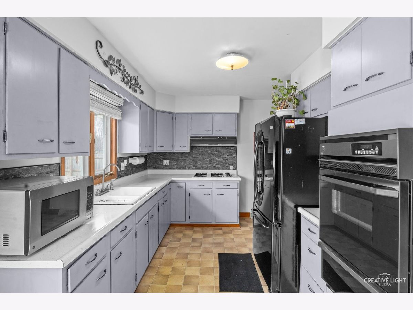
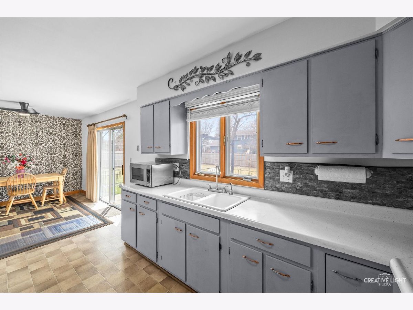
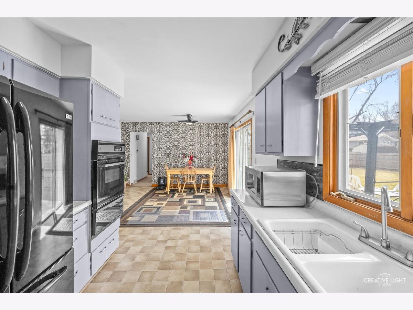
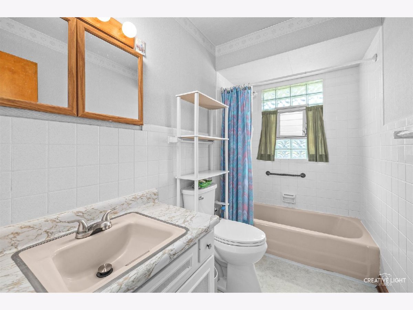
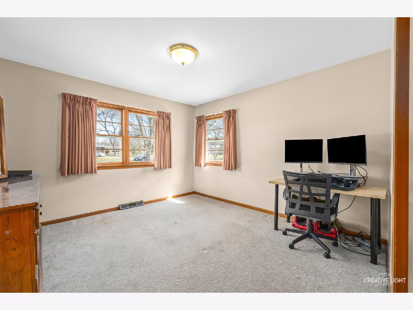
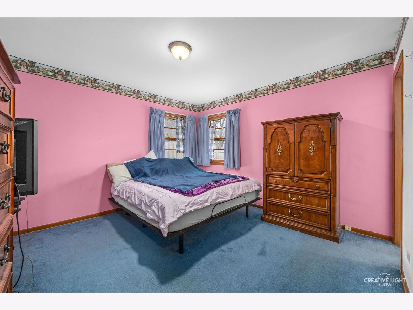
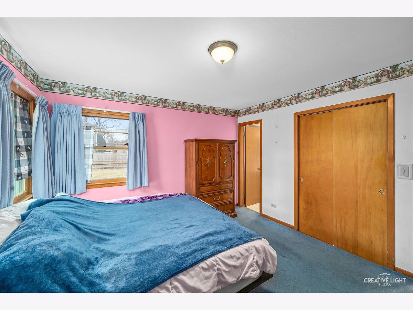
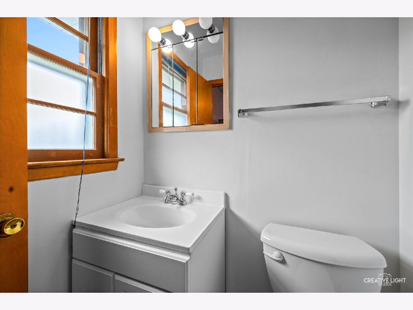
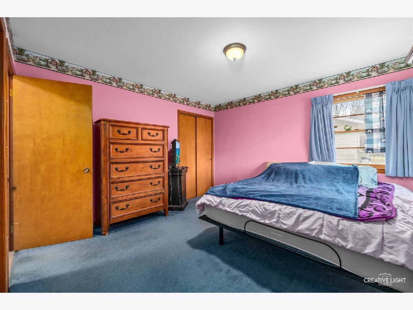
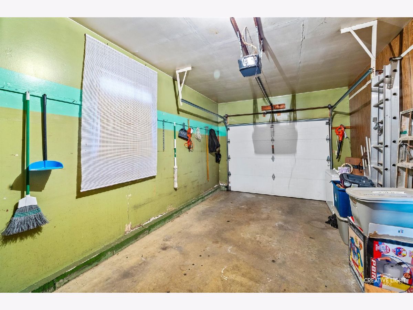
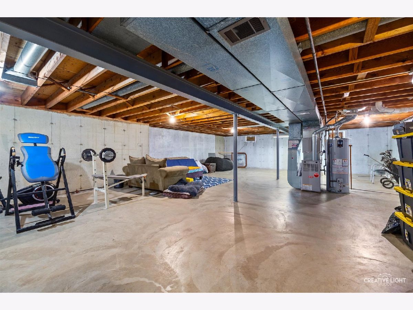
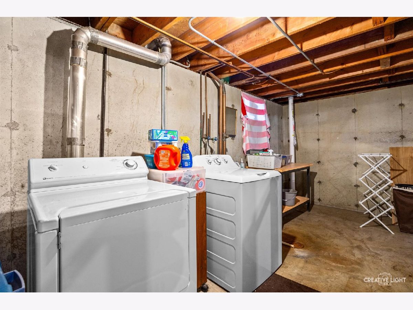
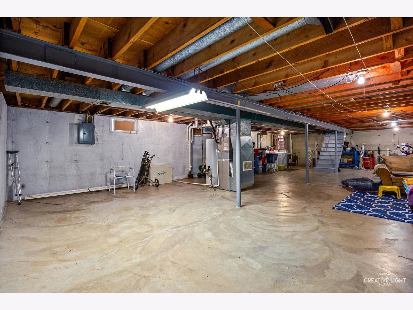
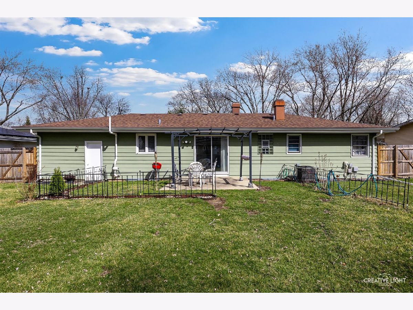
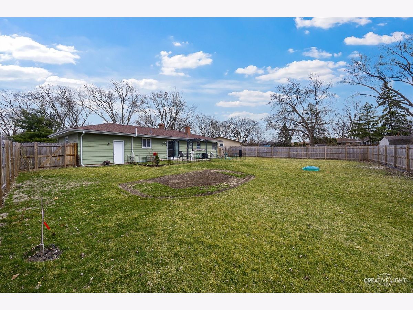
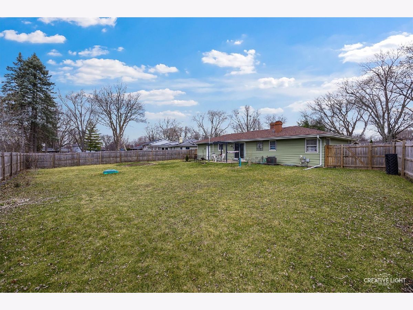
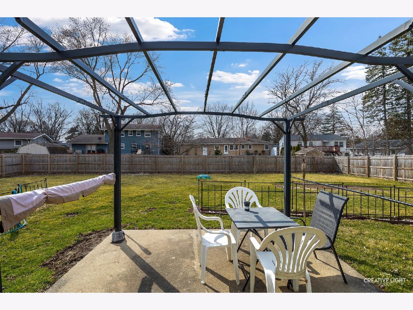
Room Specifics
Total Bedrooms: 3
Bedrooms Above Ground: 3
Bedrooms Below Ground: 0
Dimensions: —
Floor Type: —
Dimensions: —
Floor Type: —
Full Bathrooms: 2
Bathroom Amenities: —
Bathroom in Basement: 0
Rooms: —
Basement Description: —
Other Specifics
| 1 | |
| — | |
| — | |
| — | |
| — | |
| 19X45X8X132X37X67X124 | |
| — | |
| — | |
| — | |
| — | |
| Not in DB | |
| — | |
| — | |
| — | |
| — |
Tax History
| Year | Property Taxes |
|---|---|
| 2021 | $2,581 |
| 2025 | $5,524 |
Contact Agent
Nearby Similar Homes
Nearby Sold Comparables
Contact Agent
Listing Provided By
RE/MAX Horizon


