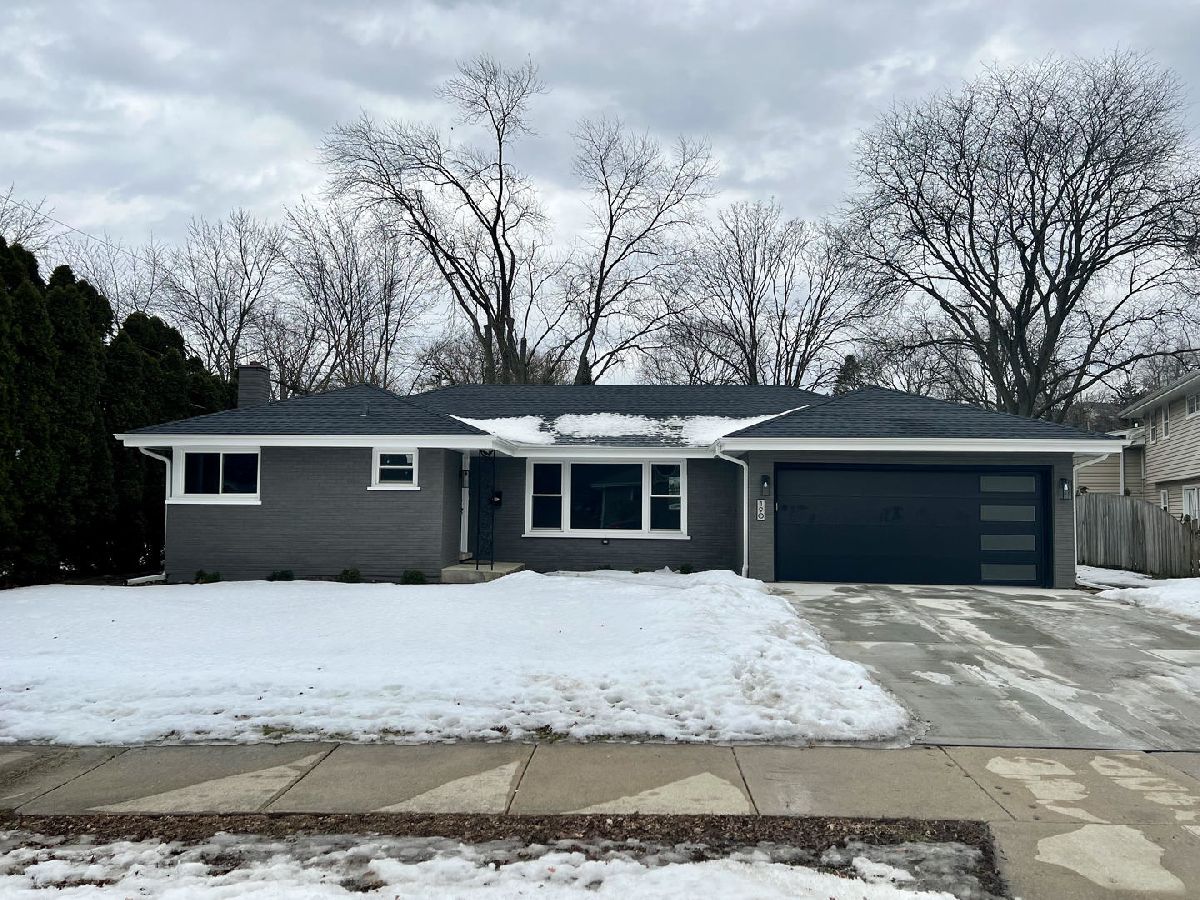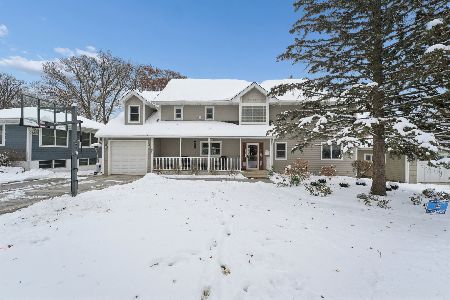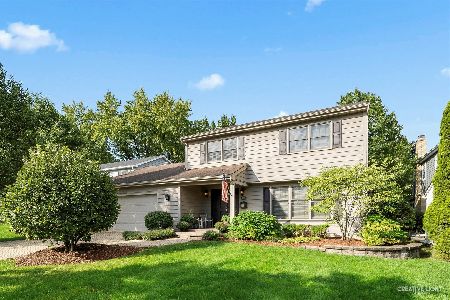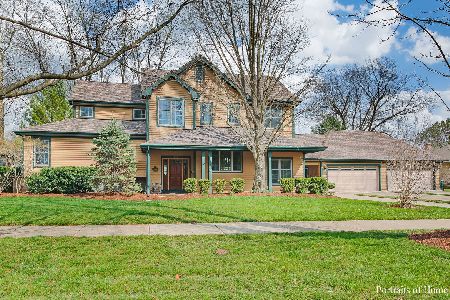190 May Avenue, Glen Ellyn, Illinois 60137
$590,275
|
Sold
|
|
| Status: | Closed |
| Sqft: | 1,615 |
| Cost/Sqft: | $368 |
| Beds: | 3 |
| Baths: | 3 |
| Year Built: | 1964 |
| Property Taxes: | $8,333 |
| Days On Market: | 1500 |
| Lot Size: | 0,23 |
Description
Welcome to this rehabbed ranch in highly sought after Ben Franklin neighborhood of Glen Ellyn! 190 May has been carefully renovated featuring some of today's hottest looks, boasting 3 bedrooms and encompassing over 3,000 sq. ft. of finished living space. There are 3 bedrooms on the main floor all freshly painted and with new hardwood floors. The 2 full baths and powder room are beautiful. Hall bath is also shared; serving the master bedroom. The lower level full bath is complete with stand up shower with new glass door encasement. The dining room combines with the kitchen to make up the ultimate entertaining space. Large living room with modern fireplace and stunning glass bannister is an impressive look, and the main level family room with stunning light fixture adds to the already amazing details of this home! Beautifully updated white kitchen with shaker cabinets, luxury quartz countertops, herringbone backsplash and brand new stainless steel appliances - which is readily accessible from anywhere on the main level and puts you in the middle of marvelous things to come! 2 car garage of exceptional proportions, giving you plenty of storage space. The lower level has been expertly finished giving bonus space for work or play. The laundry room features a new high efficiency washer and dryer, a folding island and extra storage space. Outside is a patio that nicely overlooks the private backyard to enjoy the atmosphere you will be sure to want to show off! Location is ideal. Close to shopping, restaurants, entertainment and I-355. Honestly... not sure it can get better than this! Live here and make it a wonderful life!
Property Specifics
| Single Family | |
| — | |
| Ranch | |
| 1964 | |
| Full | |
| — | |
| No | |
| 0.23 |
| Du Page | |
| — | |
| 0 / Not Applicable | |
| None | |
| Lake Michigan | |
| Public Sewer | |
| 11326033 | |
| 0513302002 |
Nearby Schools
| NAME: | DISTRICT: | DISTANCE: | |
|---|---|---|---|
|
Grade School
Ben Franklin Elementary School |
41 | — | |
|
Middle School
Hadley Junior High School |
41 | Not in DB | |
|
High School
Glenbard West High School |
87 | Not in DB | |
Property History
| DATE: | EVENT: | PRICE: | SOURCE: |
|---|---|---|---|
| 30 May, 2013 | Sold | $295,000 | MRED MLS |
| 18 Apr, 2013 | Under contract | $295,000 | MRED MLS |
| 16 Apr, 2013 | Listed for sale | $295,000 | MRED MLS |
| 16 Feb, 2022 | Sold | $590,275 | MRED MLS |
| 15 Dec, 2021 | Under contract | $595,000 | MRED MLS |
| 15 Dec, 2021 | Listed for sale | $595,000 | MRED MLS |

Room Specifics
Total Bedrooms: 3
Bedrooms Above Ground: 3
Bedrooms Below Ground: 0
Dimensions: —
Floor Type: Hardwood
Dimensions: —
Floor Type: Hardwood
Full Bathrooms: 3
Bathroom Amenities: Double Sink
Bathroom in Basement: 1
Rooms: Office,Recreation Room,Game Room
Basement Description: Finished,Egress Window
Other Specifics
| 2 | |
| Concrete Perimeter | |
| — | |
| Patio | |
| — | |
| 75 X 131 | |
| — | |
| — | |
| Hardwood Floors | |
| Range, Microwave, Dishwasher, Refrigerator, High End Refrigerator, Washer, Dryer, Disposal, Stainless Steel Appliance(s), Wine Refrigerator, Range Hood, Range Hood | |
| Not in DB | |
| Curbs, Sidewalks, Street Lights, Street Paved | |
| — | |
| — | |
| Electric |
Tax History
| Year | Property Taxes |
|---|---|
| 2013 | $6,969 |
| 2022 | $8,333 |
Contact Agent
Nearby Similar Homes
Nearby Sold Comparables
Contact Agent
Listing Provided By
Platinum Partners Realtors











