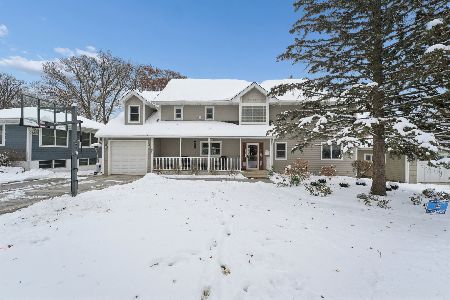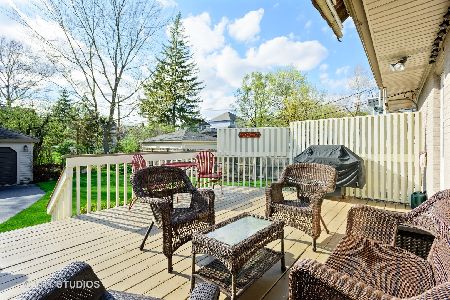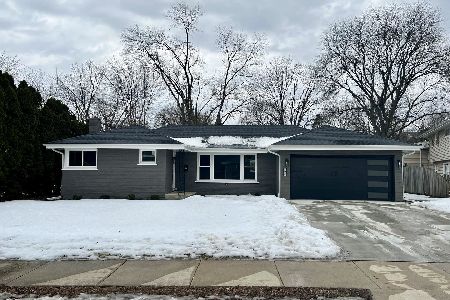215 Grandview Avenue, Glen Ellyn, Illinois 60137
$840,000
|
Sold
|
|
| Status: | Closed |
| Sqft: | 3,209 |
| Cost/Sqft: | $273 |
| Beds: | 4 |
| Baths: | 4 |
| Year Built: | 1957 |
| Property Taxes: | $21,569 |
| Days On Market: | 1619 |
| Lot Size: | 0,45 |
Description
Glen Ellyn's hidden gem - lovely 4 bedroom/3.1 bath home set on expansive fenced 125X155 lot with an 8 CAR GARAGE!! Not a mistake - this home has an 8 car heated and air conditioned garage with a full staircase to second story. Don't have 8 cars? That's ok - the back 4 bays could easily be turned into a pool house, gym, hobby room - you name it!! This home has been meticulously maintained and thoughtfully designed by current owner w/volume ceilings, open floorplan and natural light. A true cook's kitchen perfect for entertaining w/butcher block prep island, granite counters, pristine cherry cabinets (roll out shelving/designated spice/cookie sheet/KitchenAid pop up/etc), wine rack, stainless appliances and vented hood. Family room w/volume ceiling and floor to ceiling 2 sided wood burning fireplace opens to paver patio and fantastic backyard. Lower level features powder room, laundry, enormous storage and large rec room w/SGD to backyard. 2nd floor features all hardwood flooring, 2 large bedrooms, bath accessible from bedroom #2 and hall. 2nd floor also features open space for desk (perfect for reading nook or homework). Third floor features Primary suite w/spa bath, enormous closet, and ensuite office (built with reinforced flooring for exercise equipment) + bedroom #3 w/ensuite bath. Full staircase leads to unfinished attic - ready for finishing. Ben Franklin, Hadley and Glenbard West schools. So many special features to this home!!!
Property Specifics
| Single Family | |
| — | |
| — | |
| 1957 | |
| Partial,English | |
| — | |
| No | |
| 0.45 |
| Du Page | |
| — | |
| — / Not Applicable | |
| None | |
| Lake Michigan | |
| Public Sewer | |
| 11193134 | |
| 0513110071 |
Nearby Schools
| NAME: | DISTRICT: | DISTANCE: | |
|---|---|---|---|
|
Grade School
Ben Franklin Elementary School |
41 | — | |
|
Middle School
Hadley Junior High School |
41 | Not in DB | |
|
High School
Glenbard West High School |
87 | Not in DB | |
Property History
| DATE: | EVENT: | PRICE: | SOURCE: |
|---|---|---|---|
| 22 Nov, 2021 | Sold | $840,000 | MRED MLS |
| 2 Oct, 2021 | Under contract | $875,000 | MRED MLS |
| 18 Aug, 2021 | Listed for sale | $875,000 | MRED MLS |
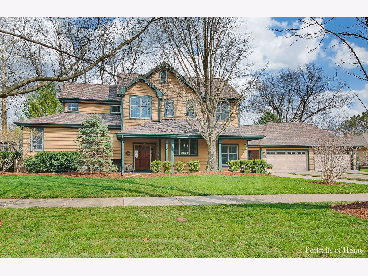
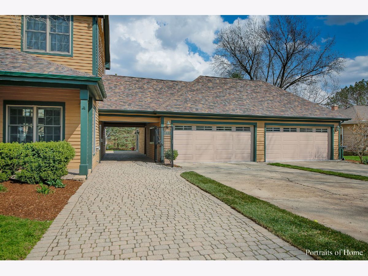
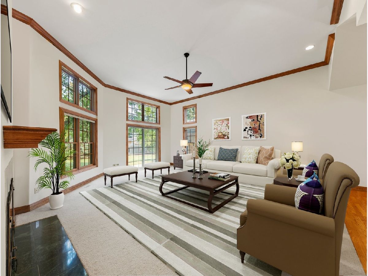
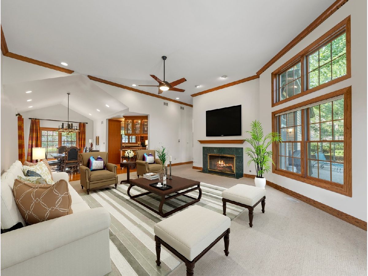
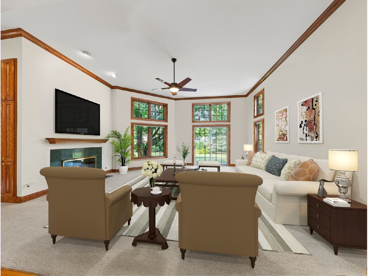
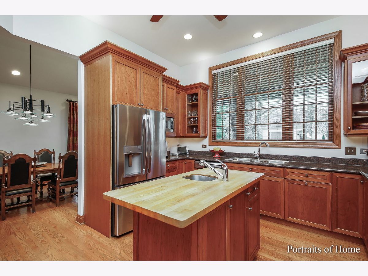
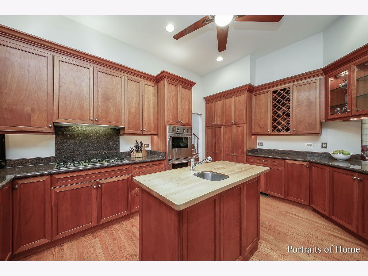
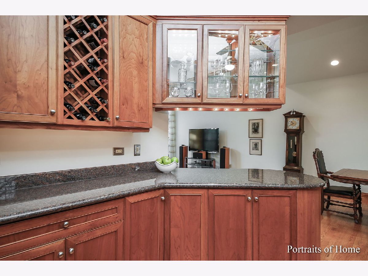
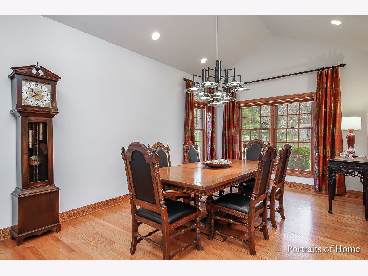
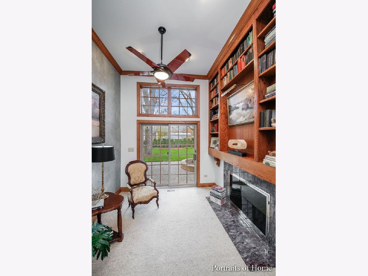
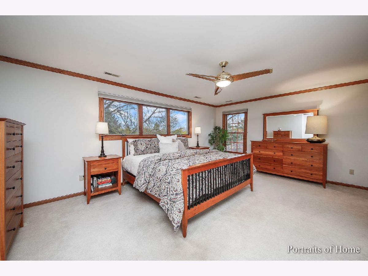
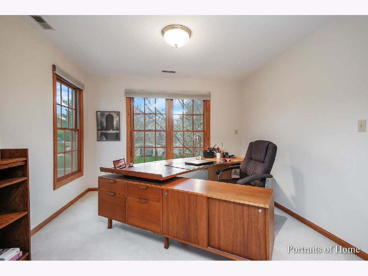
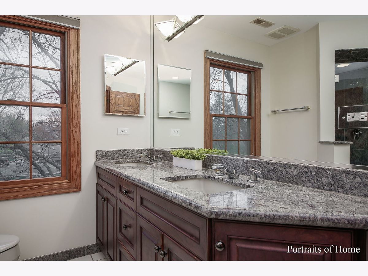
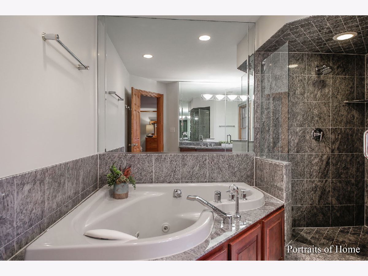
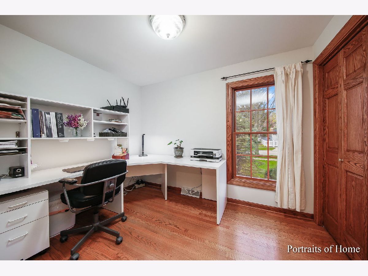
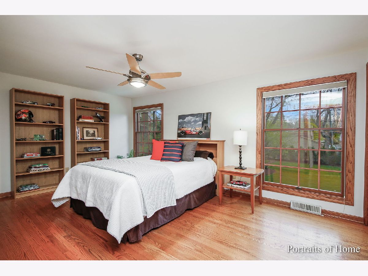
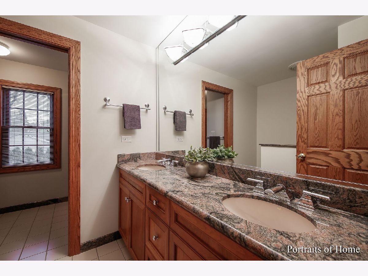
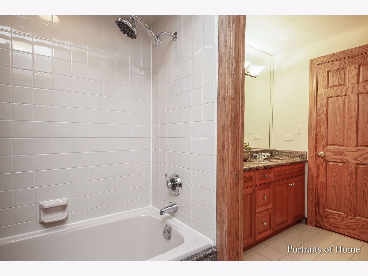
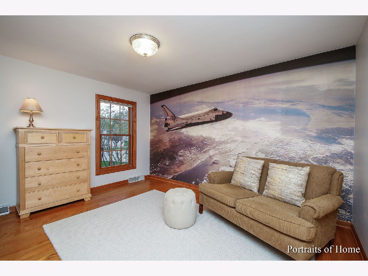
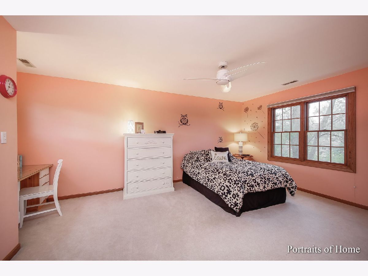
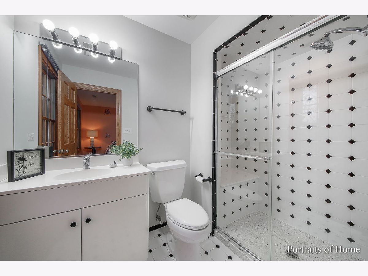
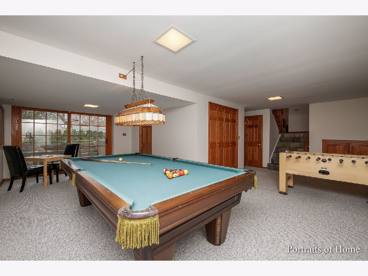
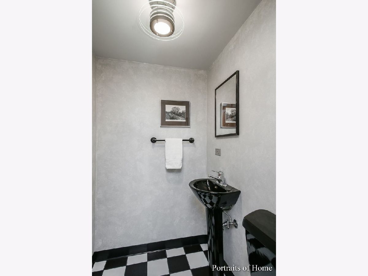
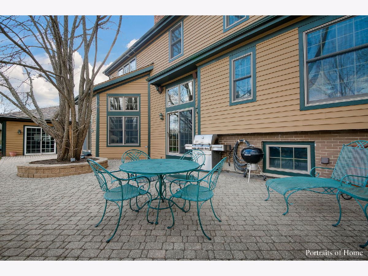
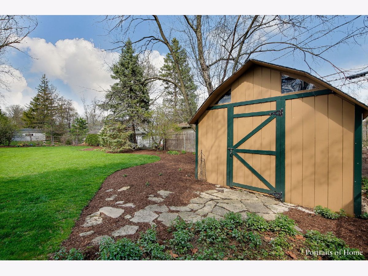
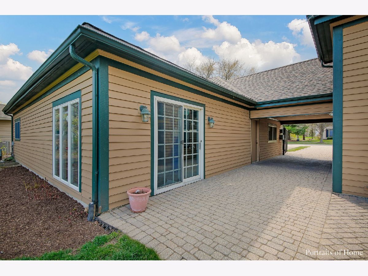
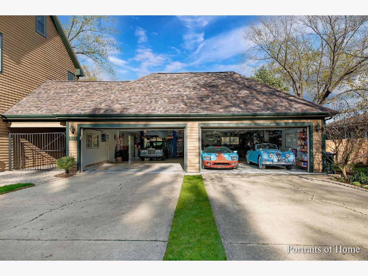
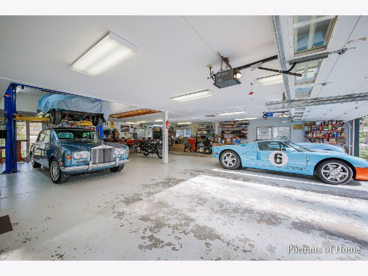
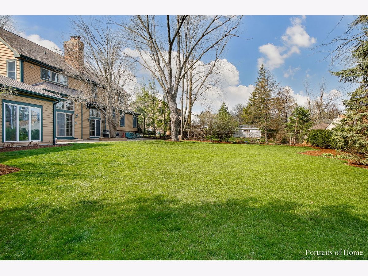
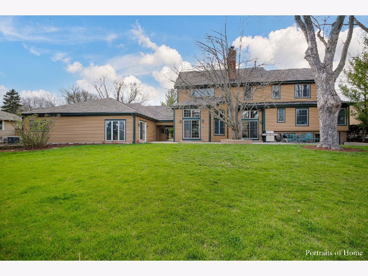
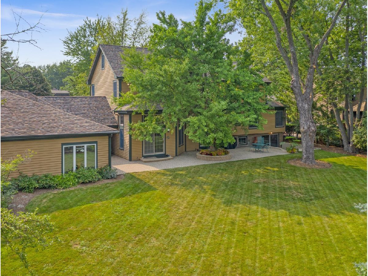
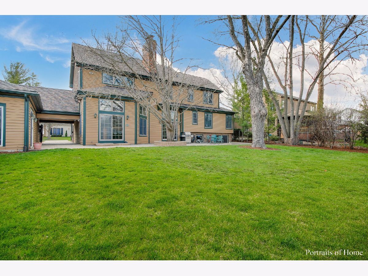
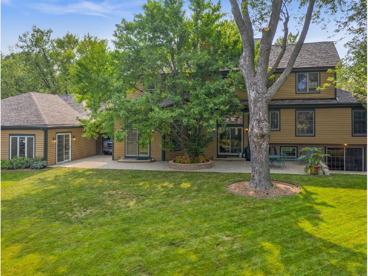
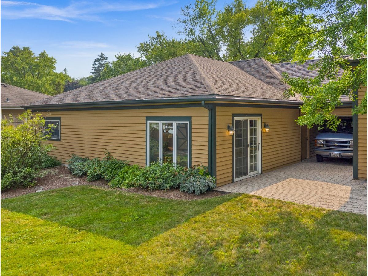
Room Specifics
Total Bedrooms: 4
Bedrooms Above Ground: 4
Bedrooms Below Ground: 0
Dimensions: —
Floor Type: Hardwood
Dimensions: —
Floor Type: Hardwood
Dimensions: —
Floor Type: Carpet
Full Bathrooms: 4
Bathroom Amenities: Whirlpool,Separate Shower,Double Sink
Bathroom in Basement: 1
Rooms: Game Room,Loft,Office,Recreation Room,Storage,Walk In Closet
Basement Description: Finished,Crawl,Exterior Access
Other Specifics
| 8 | |
| Concrete Perimeter | |
| Brick,Concrete | |
| Porch, Brick Paver Patio | |
| Fenced Yard,Landscaped | |
| 125X155 | |
| Full,Interior Stair,Unfinished | |
| Full | |
| Vaulted/Cathedral Ceilings, Hardwood Floors, Built-in Features, Walk-In Closet(s) | |
| Double Oven, Microwave, Dishwasher, Refrigerator, Washer, Dryer, Disposal, Stainless Steel Appliance(s), Cooktop, Range Hood | |
| Not in DB | |
| Park, Curbs, Sidewalks | |
| — | |
| — | |
| Double Sided, Wood Burning, Attached Fireplace Doors/Screen, Gas Starter |
Tax History
| Year | Property Taxes |
|---|---|
| 2021 | $21,569 |
Contact Agent
Nearby Similar Homes
Nearby Sold Comparables
Contact Agent
Listing Provided By
Keller Williams Premiere Properties





