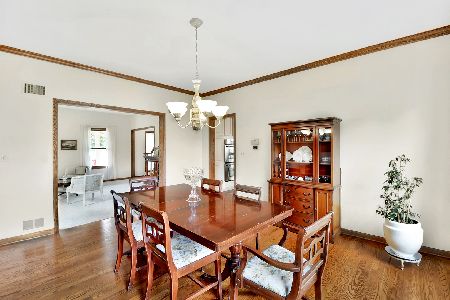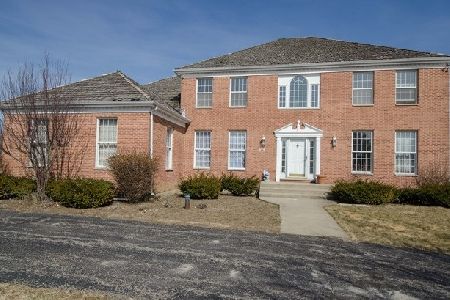190 Peregrine Lane, Hawthorn Woods, Illinois 60047
$450,000
|
Sold
|
|
| Status: | Closed |
| Sqft: | 3,536 |
| Cost/Sqft: | $133 |
| Beds: | 4 |
| Baths: | 3 |
| Year Built: | 1991 |
| Property Taxes: | $13,195 |
| Days On Market: | 5220 |
| Lot Size: | 1,00 |
Description
Priced below appraised value. Home on wooded acre lot features gourmet kitchen w/granite counters and stainless appliances. Master bedrm has it's own fireplace and laundry chute. Master bath whirlpool tub, separate shower & private toilet. Finished bsment w/exercise room, 2nd office & full bathroom. Countryside Lake Association w/beach & boat launch, including boat rack. Offering $5k carpet allowance/credit to buyer.
Property Specifics
| Single Family | |
| — | |
| — | |
| 1991 | |
| Full | |
| — | |
| No | |
| 1 |
| Lake | |
| Camden Trace | |
| 750 / Annual | |
| Insurance,Lake Rights | |
| Private Well | |
| Septic-Private | |
| 07921052 | |
| 10343020040000 |
Nearby Schools
| NAME: | DISTRICT: | DISTANCE: | |
|---|---|---|---|
|
Grade School
Fremont Elementary School |
79 | — | |
|
Middle School
Fremont Middle School |
79 | Not in DB | |
|
High School
Mundelein Cons High School |
120 | Not in DB | |
Property History
| DATE: | EVENT: | PRICE: | SOURCE: |
|---|---|---|---|
| 12 Dec, 2011 | Sold | $450,000 | MRED MLS |
| 8 Nov, 2011 | Under contract | $469,900 | MRED MLS |
| — | Last price change | $499,000 | MRED MLS |
| 10 Oct, 2011 | Listed for sale | $499,000 | MRED MLS |
Room Specifics
Total Bedrooms: 4
Bedrooms Above Ground: 4
Bedrooms Below Ground: 0
Dimensions: —
Floor Type: Carpet
Dimensions: —
Floor Type: Carpet
Dimensions: —
Floor Type: Carpet
Full Bathrooms: 3
Bathroom Amenities: Whirlpool,Separate Shower
Bathroom in Basement: 1
Rooms: Den,Eating Area,Exercise Room,Office,Recreation Room
Basement Description: Finished
Other Specifics
| 3 | |
| Concrete Perimeter | |
| Asphalt | |
| Deck | |
| Wooded | |
| 160X250X160X250 | |
| — | |
| Full | |
| — | |
| Double Oven, Dishwasher, Refrigerator, Stainless Steel Appliance(s) | |
| Not in DB | |
| — | |
| — | |
| — | |
| — |
Tax History
| Year | Property Taxes |
|---|---|
| 2011 | $13,195 |
Contact Agent
Nearby Similar Homes
Nearby Sold Comparables
Contact Agent
Listing Provided By
Berkshire Hathaway HomeServices Starck Real Estate









