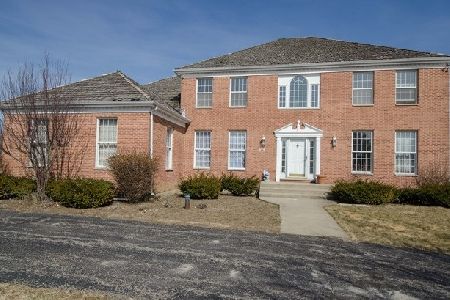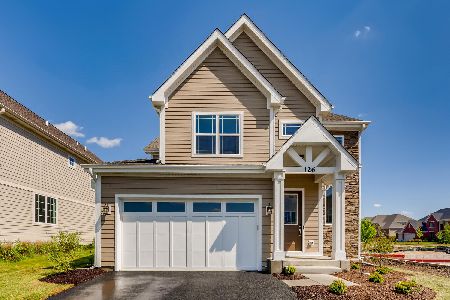186 Peregrine Lane, Hawthorn Woods, Illinois 60047
$475,000
|
Sold
|
|
| Status: | Closed |
| Sqft: | 3,314 |
| Cost/Sqft: | $151 |
| Beds: | 4 |
| Baths: | 3 |
| Year Built: | 1999 |
| Property Taxes: | $12,951 |
| Days On Market: | 2615 |
| Lot Size: | 0,92 |
Description
OWNER WANTS WARMER CLIMATE!! BRING YOUR OFFERS & TAKE ADVANTAGE OF THE ADDITIONAL 6 CAR HEATED GARAGE / MULTIPURPOSE SPACE. UNBELIEVABLE, "MAN CAVE" GARAGE FOR ALL YOUR FAVORITE TOYS (CARS, BOATS, MOTORCYCLES AND SNOWMOBILES) OR SMALL BUSINESS OWNER'S TRUCKS, TOOLS AND OFFICE EQUIPMENT COMPLETE WITH CENTRAL AIR, HEAT, VEHICLE LIFT, BATH AND ENOUGH POWER TO RUN ALL YOUR TOOLS. ALL OF THIS JUST STEPS UNDER THE BREEZEWAY TO THE FAMILY HOME. BIG ENOUGH FOR 3 GENERATIONS TO LIVE IN. OPEN CONCEPT KITCHEN/FAMILY ROOM INCLUDES SPACIOUS KITCHEN WITH ISLAND,GRANITE COUNTER TOPS AND STAINLESS STEEL APPLIANCES, ALL OPEN TO THE FAMILY ROOM WITH GAS LOG FIREPLACE. MAIN FLOOR 4TH BEDROOM, FULL BATH, LAUNDRY ROOM, FORMAL DINING ROOM AND LIVING ROOM. MASTER SUITE, MASTER BATH, DEN, ADDITIONAL BEDROOMS AND BATH, ALL ON SECOND FLOOR. ATTACHED ROOMY 3 CAR GARAGE FOR FAMILY VEHICLES. TOTAL GARAGE STORAGE FOR 9 CARS. ONLY MINUTES TO PLAYTIME ON PRIVATE COUNTRYSIDE LAKE. HIGH SCHOOL RATED 9 OUT OF 10
Property Specifics
| Single Family | |
| — | |
| — | |
| 1999 | |
| Full | |
| — | |
| No | |
| 0.92 |
| Lake | |
| Camden Trace | |
| 950 / Annual | |
| Lake Rights | |
| Private Well | |
| Septic-Private | |
| 10144842 | |
| 10343020060000 |
Nearby Schools
| NAME: | DISTRICT: | DISTANCE: | |
|---|---|---|---|
|
Grade School
Fremont Elementary School |
79 | — | |
|
Middle School
Fremont Middle School |
79 | Not in DB | |
|
High School
Mundelein Cons High School |
120 | Not in DB | |
Property History
| DATE: | EVENT: | PRICE: | SOURCE: |
|---|---|---|---|
| 31 May, 2019 | Sold | $475,000 | MRED MLS |
| 4 Apr, 2019 | Under contract | $499,900 | MRED MLS |
| — | Last price change | $514,900 | MRED MLS |
| 27 Nov, 2018 | Listed for sale | $514,900 | MRED MLS |
Room Specifics
Total Bedrooms: 4
Bedrooms Above Ground: 4
Bedrooms Below Ground: 0
Dimensions: —
Floor Type: —
Dimensions: —
Floor Type: —
Dimensions: —
Floor Type: —
Full Bathrooms: 3
Bathroom Amenities: Whirlpool,Separate Shower,Double Sink
Bathroom in Basement: 0
Rooms: Den
Basement Description: Unfinished
Other Specifics
| 9 | |
| Concrete Perimeter | |
| Asphalt | |
| Deck, Storms/Screens | |
| Water Rights | |
| 155X248X157X248 | |
| — | |
| Full | |
| — | |
| Range, Microwave, Dishwasher, Refrigerator, Freezer, Washer, Dryer | |
| Not in DB | |
| Tennis Courts, Dock, Water Rights | |
| — | |
| — | |
| Gas Log |
Tax History
| Year | Property Taxes |
|---|---|
| 2019 | $12,951 |
Contact Agent
Nearby Similar Homes
Nearby Sold Comparables
Contact Agent
Listing Provided By
Century 21 Elm, Realtors










