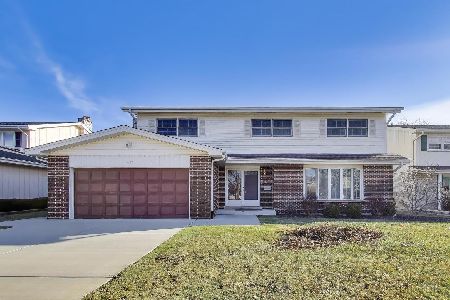1900 Estates Drive, Mount Prospect, Illinois 60056
$293,000
|
Sold
|
|
| Status: | Closed |
| Sqft: | 1,116 |
| Cost/Sqft: | $269 |
| Beds: | 3 |
| Baths: | 2 |
| Year Built: | 1967 |
| Property Taxes: | $6,489 |
| Days On Market: | 2190 |
| Lot Size: | 0,00 |
Description
Welcome to 1900 W. Estates. This wonderful spacious brick ranch is located on a huge corner lot and features 3 bedrooms, 2 bathrooms, a big living room, kitchen with connected dining area, HUGE finished basement with old school bar and great family room area. First floor has hardwood floors throughout, brand new high efficiency windows, and has been freshly painted. The yard is huge and fully fenced in plus there is also a wonderful covered concrete patio off the back that makes for great entertaining space. There is a large 2 car garage with 2 car driveway and this home is in close proximity to Clearwater Park that features a kids playground, tennis courts, picnic area and walking path around a scenic lake. To top it off, just a few minutes away is a shopping center with grocery stores and restaurants for your convenience and enjoyment.
Property Specifics
| Single Family | |
| — | |
| — | |
| 1967 | |
| Full | |
| — | |
| No | |
| — |
| Cook | |
| — | |
| — / Not Applicable | |
| None | |
| Lake Michigan | |
| Public Sewer | |
| 10629225 | |
| 08104160010000 |
Nearby Schools
| NAME: | DISTRICT: | DISTANCE: | |
|---|---|---|---|
|
Grade School
Forest View Elementary School |
59 | — | |
|
Middle School
Holmes Junior High School |
59 | Not in DB | |
|
High School
Rolling Meadows High School |
214 | Not in DB | |
Property History
| DATE: | EVENT: | PRICE: | SOURCE: |
|---|---|---|---|
| 20 Sep, 2016 | Sold | $267,000 | MRED MLS |
| 3 Aug, 2016 | Under contract | $279,900 | MRED MLS |
| — | Last price change | $289,900 | MRED MLS |
| 29 Jun, 2016 | Listed for sale | $289,900 | MRED MLS |
| 19 Mar, 2020 | Sold | $293,000 | MRED MLS |
| 21 Feb, 2020 | Under contract | $299,900 | MRED MLS |
| — | Last price change | $314,500 | MRED MLS |
| 5 Feb, 2020 | Listed for sale | $314,500 | MRED MLS |
Room Specifics
Total Bedrooms: 3
Bedrooms Above Ground: 3
Bedrooms Below Ground: 0
Dimensions: —
Floor Type: Hardwood
Dimensions: —
Floor Type: Hardwood
Full Bathrooms: 2
Bathroom Amenities: —
Bathroom in Basement: 1
Rooms: —
Basement Description: Finished
Other Specifics
| 2 | |
| — | |
| — | |
| — | |
| Corner Lot | |
| 13318 | |
| — | |
| None | |
| — | |
| — | |
| Not in DB | |
| — | |
| — | |
| — | |
| — |
Tax History
| Year | Property Taxes |
|---|---|
| 2016 | $2,943 |
| 2020 | $6,489 |
Contact Agent
Nearby Similar Homes
Nearby Sold Comparables
Contact Agent
Listing Provided By
Baird & Warner










