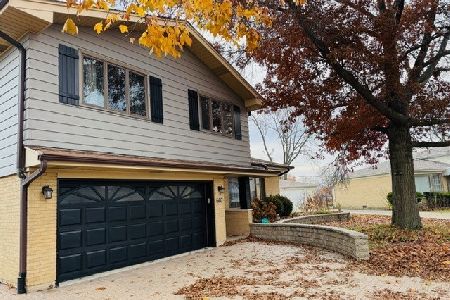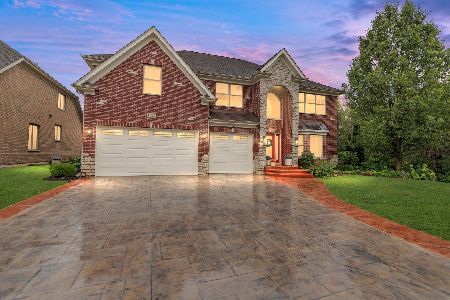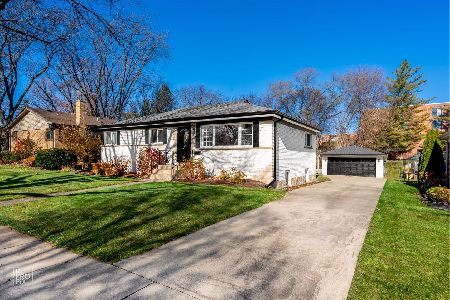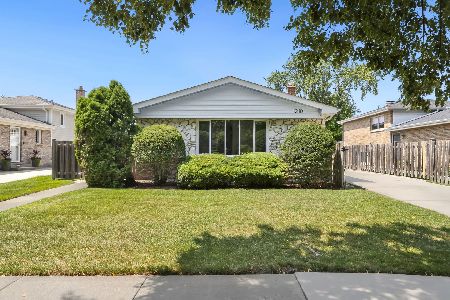512 Deborah Lane, Mount Prospect, Illinois 60056
$305,000
|
Sold
|
|
| Status: | Closed |
| Sqft: | 1,116 |
| Cost/Sqft: | $287 |
| Beds: | 3 |
| Baths: | 2 |
| Year Built: | 1966 |
| Property Taxes: | $5,615 |
| Days On Market: | 2499 |
| Lot Size: | 0,24 |
Description
Beautiful brick ranch home on large lot in quiet, tree-lined neighborhood. Children walk 1/2 block to Forest View Elementary school. Renovated eat-in kitchen w/new appliances, quartz counters, glass back splash, crown molding, loads of cabinet space, bright light fixtures & tile floor. Hardwood floors throughout. Master bedroom w/half bath, 2nd updated FULL bath w/new cabinet, granite top, mirror, lighting. Entire home newly painted in neutral colors. Loads of add'l living space in Full basement w/large finished space, more storage, add'l bathroom & workshop area. Mechanicals & Electric replaced w/upgraded 200 amp electric panel, all new plumbing, Hot water heater & sump pump w/battery backup in 2017. Beautiful landscape w/new deck off kitchen built last summer. Large yard w/detached 2.5 car garage. Can't beat this location-minutes to shopping, dining & area amenities including award-winning Park Districts, library & parks.
Property Specifics
| Single Family | |
| — | |
| Ranch | |
| 1966 | |
| Full | |
| BEAUTIFUL RANCH | |
| No | |
| 0.24 |
| Cook | |
| Colonial Heights | |
| 0 / Not Applicable | |
| None | |
| Lake Michigan | |
| Public Sewer | |
| 10271747 | |
| 08104160040000 |
Nearby Schools
| NAME: | DISTRICT: | DISTANCE: | |
|---|---|---|---|
|
Grade School
Forest View Elementary School |
59 | — | |
|
Middle School
Holmes Junior High School |
59 | Not in DB | |
|
High School
Rolling Meadows High School |
214 | Not in DB | |
Property History
| DATE: | EVENT: | PRICE: | SOURCE: |
|---|---|---|---|
| 5 Apr, 2019 | Sold | $305,000 | MRED MLS |
| 23 Feb, 2019 | Under contract | $320,000 | MRED MLS |
| 18 Feb, 2019 | Listed for sale | $320,000 | MRED MLS |
| 12 Mar, 2024 | Sold | $445,000 | MRED MLS |
| 11 Feb, 2024 | Under contract | $459,900 | MRED MLS |
| — | Last price change | $469,900 | MRED MLS |
| 8 Jan, 2024 | Listed for sale | $474,900 | MRED MLS |
Room Specifics
Total Bedrooms: 3
Bedrooms Above Ground: 3
Bedrooms Below Ground: 0
Dimensions: —
Floor Type: Hardwood
Dimensions: —
Floor Type: Hardwood
Full Bathrooms: 2
Bathroom Amenities: —
Bathroom in Basement: 1
Rooms: Office
Basement Description: Partially Finished
Other Specifics
| 2.5 | |
| Concrete Perimeter | |
| Concrete | |
| Deck, Storms/Screens, Fire Pit | |
| — | |
| 10,579 SQ FT | |
| — | |
| Half | |
| Hardwood Floors, First Floor Bedroom, First Floor Full Bath | |
| Range, Microwave, Dishwasher, Refrigerator, Washer, Dryer | |
| Not in DB | |
| Pool, Sidewalks, Street Lights | |
| — | |
| — | |
| — |
Tax History
| Year | Property Taxes |
|---|---|
| 2019 | $5,615 |
| 2024 | $7,570 |
Contact Agent
Nearby Similar Homes
Nearby Sold Comparables
Contact Agent
Listing Provided By
Coldwell Banker Residential Brokerage











