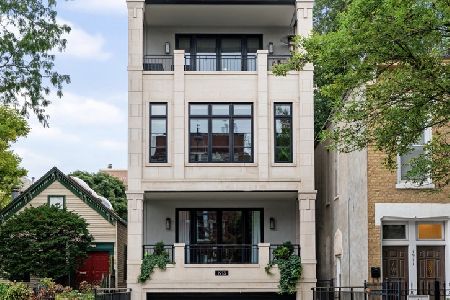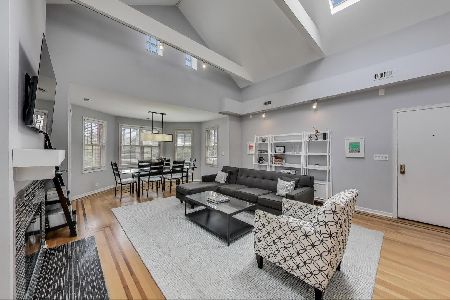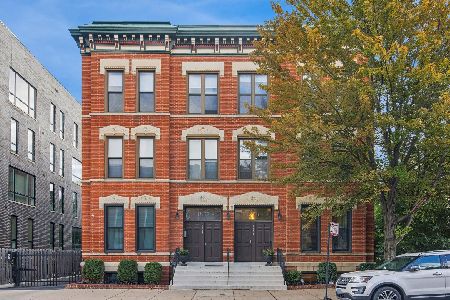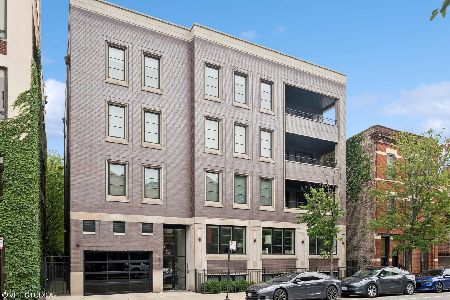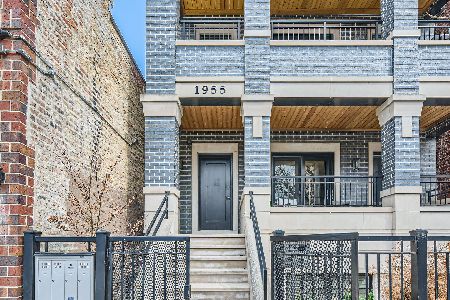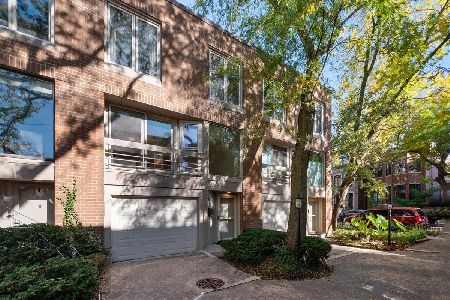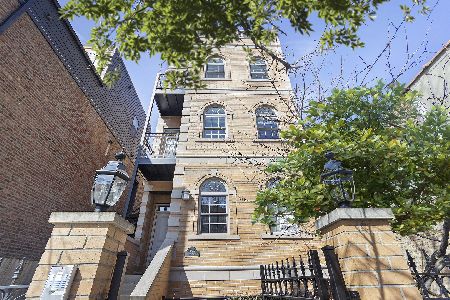1900 Halsted Street, Lincoln Park, Chicago, Illinois 60614
$847,500
|
Sold
|
|
| Status: | Closed |
| Sqft: | 2,037 |
| Cost/Sqft: | $422 |
| Beds: | 3 |
| Baths: | 3 |
| Year Built: | — |
| Property Taxes: | $0 |
| Days On Market: | 2467 |
| Lot Size: | 0,00 |
Description
Fantastic top floor duplex in the heart of Lincoln Park with 1st-floor private entrance for maximum privacy. Fully rebuilt while highlighting the original beauty of the building, this brick home features an open floor plan, new plumbing, electric, HVAC, smart features, & finishes curated by Radford Design. Over 9' ceilings create an open feel & highlight the exposed brick accent walls, & oversized windows. The open concept kitchen showcases exposed original wood beams, chic custom navy blue cabinetry, timeless white quartz countertops, & Thermador/Jenn-Air Pro appliance package. The master suite on the main level boasts a huge walk-in closet & luxurious master bath with dual vanities, heated floors, & large glass shower. Upper level offers spacious flex space/2nd living area flooded with light from the numerous skylights, 2 bedrooms, full bathroom & access to the incredible 24' x 14' rooftop deck. Heated garage parking available PLUS allowance for custom closets & window coverings.
Property Specifics
| Condos/Townhomes | |
| 2 | |
| — | |
| — | |
| None | |
| — | |
| No | |
| — |
| Cook | |
| — | |
| 213 / Monthly | |
| Water,Insurance | |
| Public | |
| Public Sewer | |
| 10257176 | |
| 14324100671002 |
Nearby Schools
| NAME: | DISTRICT: | DISTANCE: | |
|---|---|---|---|
|
Grade School
Oscar Mayer Elementary School |
299 | — | |
|
Middle School
Oscar Mayer Elementary School |
299 | Not in DB | |
|
High School
Lincoln Park High School |
299 | Not in DB | |
Property History
| DATE: | EVENT: | PRICE: | SOURCE: |
|---|---|---|---|
| 31 May, 2019 | Sold | $847,500 | MRED MLS |
| 29 Apr, 2019 | Under contract | $859,000 | MRED MLS |
| — | Last price change | $885,000 | MRED MLS |
| 25 Jan, 2019 | Listed for sale | $899,000 | MRED MLS |
Room Specifics
Total Bedrooms: 3
Bedrooms Above Ground: 3
Bedrooms Below Ground: 0
Dimensions: —
Floor Type: Hardwood
Dimensions: —
Floor Type: Hardwood
Full Bathrooms: 3
Bathroom Amenities: Separate Shower,Double Sink,Soaking Tub
Bathroom in Basement: 0
Rooms: Deck
Basement Description: None
Other Specifics
| 2 | |
| — | |
| — | |
| Deck, Roof Deck, Storms/Screens, End Unit | |
| — | |
| COMMON | |
| — | |
| Full | |
| Vaulted/Cathedral Ceilings, Skylight(s), Hardwood Floors, Laundry Hook-Up in Unit, Storage | |
| Range, Microwave, Dishwasher, Refrigerator, Washer, Dryer, Disposal, Stainless Steel Appliance(s) | |
| Not in DB | |
| — | |
| — | |
| — | |
| — |
Tax History
| Year | Property Taxes |
|---|
Contact Agent
Nearby Similar Homes
Nearby Sold Comparables
Contact Agent
Listing Provided By
Redfin Corporation

