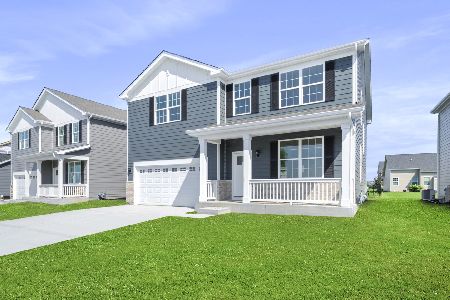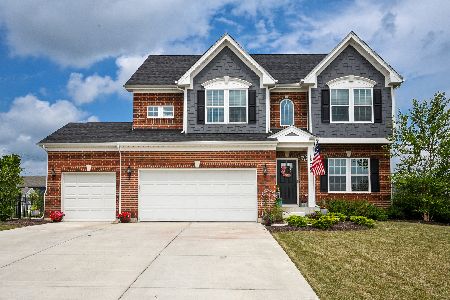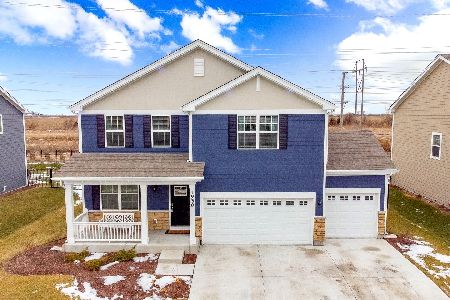1900 Moran Drive, Shorewood, Illinois 60404
$324,990
|
Sold
|
|
| Status: | Closed |
| Sqft: | 2,403 |
| Cost/Sqft: | $135 |
| Beds: | 3 |
| Baths: | 3 |
| Year Built: | 2019 |
| Property Taxes: | $0 |
| Days On Market: | 2273 |
| Lot Size: | 0,00 |
Description
Established Shorewood Towne Center!! Brand NEW with IMMEDIATE Move In and just in time for the Holidays!! A classic beauty with modern finishes built with Smart Home Technology and Energy Efficient Features throughout!! This Dearborn model will not disappoint! Just under 2500 sq ft, boasts 3 large bedrooms, 2.5 bathrooms, large Loft, 1st floor Den, 3 car garage with 9' walls & concrete driveway and full basement. Kitchen is light and bright with Designer white shaker cabinetry, Quartz countertops, recessed lighting, Frigidaire stainless steel appliances and Beaming Wood Plank Flooring throughout most of the main level. No shortage of storage with large island, breakfast bar and walk in pantry. Inviting Open concept floor plan, flows effortlessly to the family room, perfect for entertaining. Deluxe 18X15 master suite with massive walk in closet, ceiling fan rough in, & plush carpet. Private Master spa combines design and functionality with dual sink, comfort height vanity, Quartz vanity top, oversized decorator mirror, Moen designer plumbing fixtures, ceramic tile walk-in shower and flooring. Gorgeous glass shower doors and transom window accent elevate this homes designer finishes. In bathroom linen closet provides additional storage. Laundry room is conveniently located on the second floor. Main floor Den can be utilized in a variety of ways. Glass pane French doors provide privacy while maintaining that coveted open floor plan. Professional landscaping, fully sodded front, side and back yard. Extensive Builder Warranty! Enjoy the numerous events happening throughout the calendar year right in Towne Center! Acclaimed Minooka Schools!! Close to shopping, dining, Four Seasons Park and Interstate! See it, love it, buy it!!
Property Specifics
| Single Family | |
| — | |
| — | |
| 2019 | |
| Full | |
| DEARBORN | |
| No | |
| — |
| Will | |
| Towne Center | |
| 177 / Annual | |
| Insurance | |
| Public | |
| Public Sewer | |
| 10559808 | |
| 0608300009000000 |
Nearby Schools
| NAME: | DISTRICT: | DISTANCE: | |
|---|---|---|---|
|
Grade School
Walnut Trails |
201 | — | |
|
Middle School
Minooka Intermediate School |
201 | Not in DB | |
|
High School
Minooka Community High School |
111 | Not in DB | |
|
Alternate Junior High School
Minooka Junior High School |
— | Not in DB | |
Property History
| DATE: | EVENT: | PRICE: | SOURCE: |
|---|---|---|---|
| 7 Feb, 2020 | Sold | $324,990 | MRED MLS |
| 7 Jan, 2020 | Under contract | $324,990 | MRED MLS |
| — | Last price change | $335,990 | MRED MLS |
| 28 Oct, 2019 | Listed for sale | $335,990 | MRED MLS |
Room Specifics
Total Bedrooms: 3
Bedrooms Above Ground: 3
Bedrooms Below Ground: 0
Dimensions: —
Floor Type: Carpet
Dimensions: —
Floor Type: Carpet
Full Bathrooms: 3
Bathroom Amenities: Separate Shower,Double Sink,Soaking Tub
Bathroom in Basement: 0
Rooms: Loft,Breakfast Room,Den
Basement Description: Unfinished
Other Specifics
| 3 | |
| Concrete Perimeter | |
| Concrete | |
| Porch, Storms/Screens | |
| Corner Lot,Cul-De-Sac,Landscaped | |
| 60 X 109 X 143 X 161 | |
| — | |
| Full | |
| Wood Laminate Floors, Second Floor Laundry, Walk-In Closet(s) | |
| Range, Microwave, Dishwasher, Disposal, Stainless Steel Appliance(s) | |
| Not in DB | |
| Sidewalks, Street Lights, Street Paved | |
| — | |
| — | |
| — |
Tax History
| Year | Property Taxes |
|---|
Contact Agent
Nearby Sold Comparables
Contact Agent
Listing Provided By
Re/Max Ultimate Professionals







