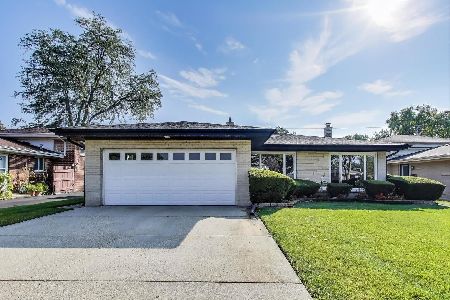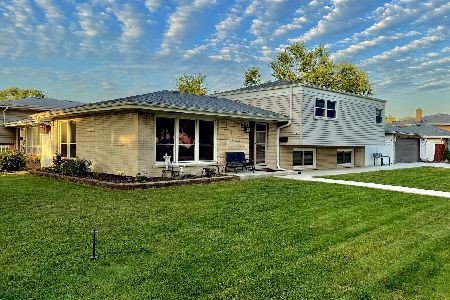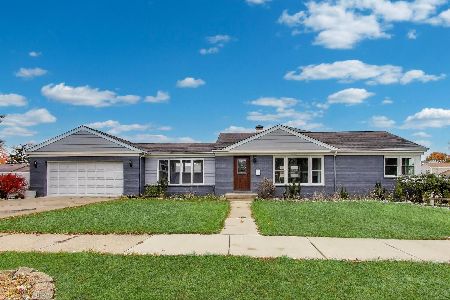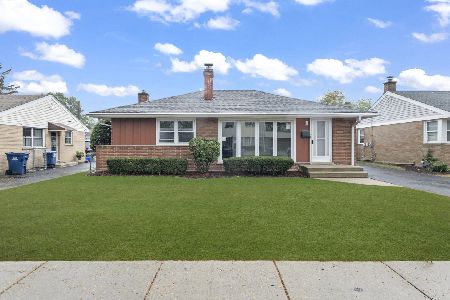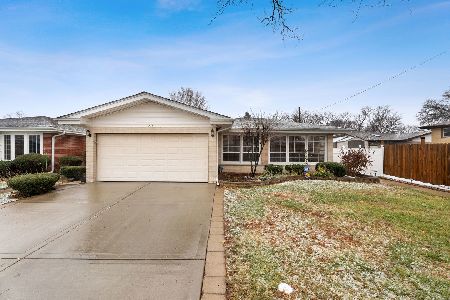1900 Plainfield Drive, Des Plaines, Illinois 60018
$327,000
|
Sold
|
|
| Status: | Closed |
| Sqft: | 0 |
| Cost/Sqft: | — |
| Beds: | 4 |
| Baths: | 3 |
| Year Built: | — |
| Property Taxes: | $0 |
| Days On Market: | 2453 |
| Lot Size: | 0,19 |
Description
Space, Space, & More Space~Large Living Rm & Dining Rm To Accommodate Any Size Gathering~Kitchen Has Tons Of Counter/Work Space, Abundance of Cabinets, SS Appls, & More Than Enough Room For An Eat In Table~Upstairs Landing Can Almost Be Another Room It's So Spacious~Roomy Master Bedroom Has Double Closets, Updated En Suite Full Bath Inc. Walk In Shower~Two Additional Generous Size Bedrooms W/ Large Closets~The Lower Level Is A Suite All To Itself Including A Sizable Open & Bright Family Room W/ Several Windows, Double Closets For Storage, An Additional Closet Serves As Easy Access To A Full Crawl, 4th Bedroom/Ofc, Full Bathroom W/ Walk In Shower, A Huge Laundry Room Including Sink, Cabinets, & Plenty Of Counter Space~2 Car Garage W/ Pad For Extra Storage Space~Fenced Side Yard~Brand New Anderson Front Storm Door~Close To Schools, Shopping, Expressways, & More~This Corner Home Is Just What You Are Looking For So Come See It Today!
Property Specifics
| Single Family | |
| — | |
| — | |
| — | |
| None | |
| — | |
| No | |
| 0.19 |
| Cook | |
| — | |
| 0 / Not Applicable | |
| None | |
| Lake Michigan | |
| Public Sewer | |
| 10294101 | |
| 09291040010000 |
Nearby Schools
| NAME: | DISTRICT: | DISTANCE: | |
|---|---|---|---|
|
Grade School
Plainfield Elementary School |
62 | — | |
|
Middle School
Algonquin Middle School |
62 | Not in DB | |
|
High School
Maine West High School |
207 | Not in DB | |
Property History
| DATE: | EVENT: | PRICE: | SOURCE: |
|---|---|---|---|
| 18 Apr, 2019 | Sold | $327,000 | MRED MLS |
| 15 Mar, 2019 | Under contract | $319,000 | MRED MLS |
| 1 Mar, 2019 | Listed for sale | $319,000 | MRED MLS |
Room Specifics
Total Bedrooms: 4
Bedrooms Above Ground: 4
Bedrooms Below Ground: 0
Dimensions: —
Floor Type: Carpet
Dimensions: —
Floor Type: Carpet
Dimensions: —
Floor Type: Carpet
Full Bathrooms: 3
Bathroom Amenities: Separate Shower,Double Sink
Bathroom in Basement: 0
Rooms: No additional rooms
Basement Description: Crawl
Other Specifics
| 2 | |
| — | |
| — | |
| — | |
| Corner Lot | |
| 64 X 125 X 65 X 125 | |
| — | |
| Full | |
| Hardwood Floors | |
| Range, Microwave, Dishwasher, Refrigerator, Washer, Dryer, Stainless Steel Appliance(s), Range Hood | |
| Not in DB | |
| Sidewalks, Street Lights, Street Paved | |
| — | |
| — | |
| — |
Tax History
| Year | Property Taxes |
|---|
Contact Agent
Nearby Similar Homes
Nearby Sold Comparables
Contact Agent
Listing Provided By
Baird & Warner

