1900 Ridgefield Avenue, Algonquin, Illinois 60102
$288,000
|
Sold
|
|
| Status: | Closed |
| Sqft: | 2,997 |
| Cost/Sqft: | $100 |
| Beds: | 4 |
| Baths: | 3 |
| Year Built: | 1996 |
| Property Taxes: | $6,516 |
| Days On Market: | 2082 |
| Lot Size: | 0,40 |
Description
Move in ready! Great 4 bedroom home with finished basement. Formal living & dining room with chair rail & custom chandelier. Eat in kitchen offers SS appliances, crown molding, ceramic tile & planning desk & is open to the family room w/brick FP. Vaulted master bedroom with ceiling fan, walk in closet & updated master bath with double sink vanity, ceramic soaker tub & separate shower. Updated hall bath. Finished basement w/rec room w/bar, excercise or bonus room, 1/2 bath & large storage area. Patio w/fenced yard. Newer roof, siding, windows, front door, HVAC & HWH! Walk to K - 8 school & park. Great home, great price! Shows well! You won't be disappointed! Hurry!
Property Specifics
| Single Family | |
| — | |
| Colonial | |
| 1996 | |
| Full | |
| — | |
| No | |
| 0.4 |
| Kane | |
| Willoughby Farms | |
| 250 / Annual | |
| Other | |
| Public | |
| Public Sewer | |
| 10712148 | |
| 0305280001 |
Nearby Schools
| NAME: | DISTRICT: | DISTANCE: | |
|---|---|---|---|
|
Grade School
Westfield Community School |
300 | — | |
|
Middle School
Westfield Community School |
300 | Not in DB | |
|
High School
H D Jacobs High School |
300 | Not in DB | |
Property History
| DATE: | EVENT: | PRICE: | SOURCE: |
|---|---|---|---|
| 12 Nov, 2007 | Sold | $312,900 | MRED MLS |
| 20 Sep, 2007 | Under contract | $322,900 | MRED MLS |
| — | Last price change | $329,900 | MRED MLS |
| 21 May, 2007 | Listed for sale | $329,900 | MRED MLS |
| 9 Jul, 2020 | Sold | $288,000 | MRED MLS |
| 25 May, 2020 | Under contract | $299,900 | MRED MLS |
| 10 May, 2020 | Listed for sale | $299,900 | MRED MLS |
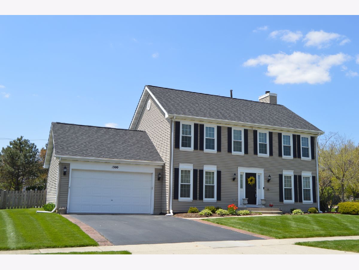
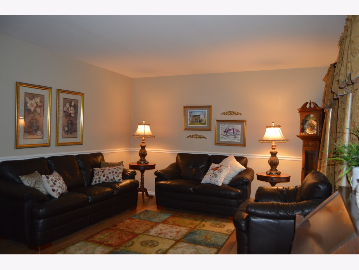
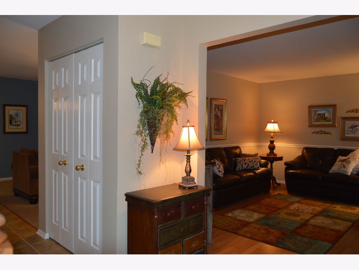
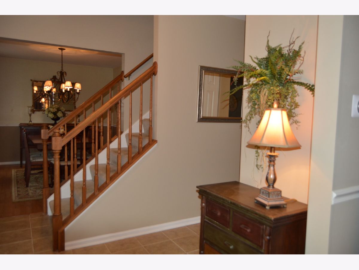
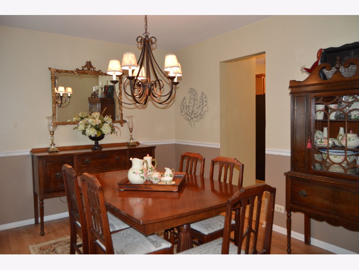
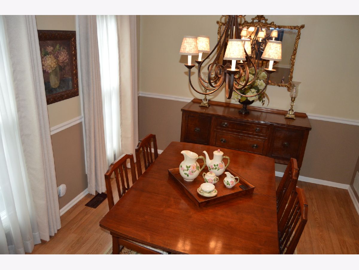
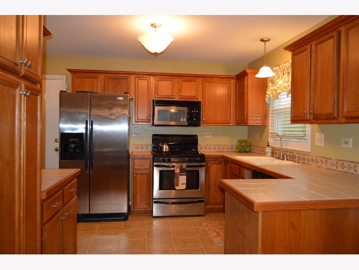
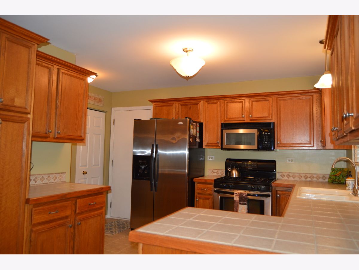
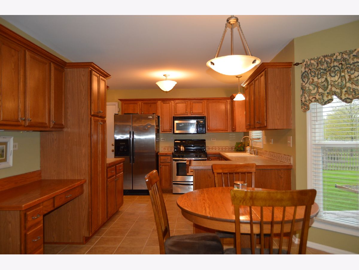
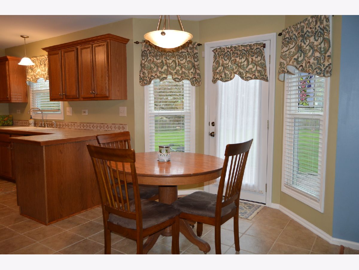
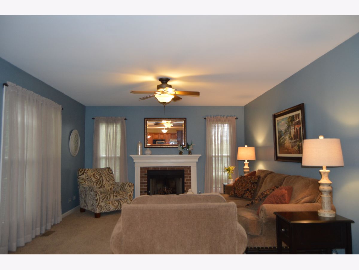
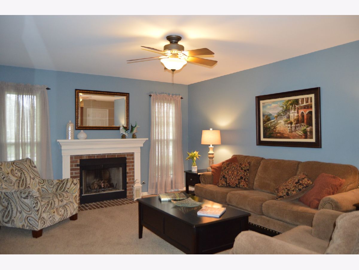
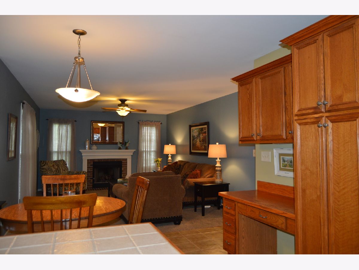
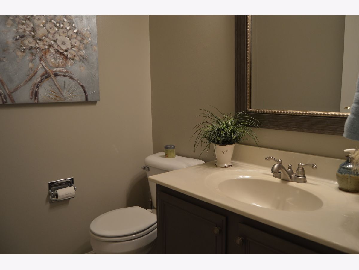
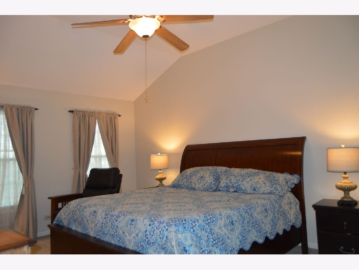
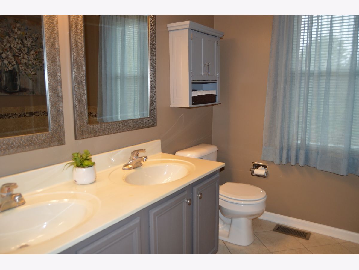
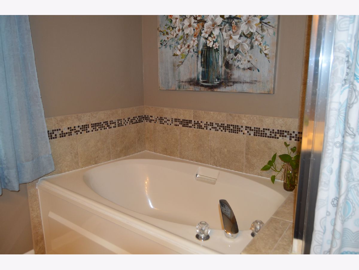
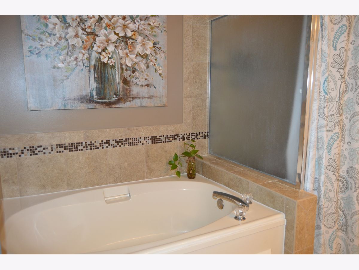
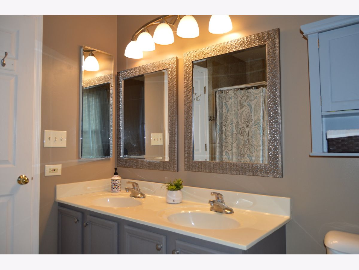
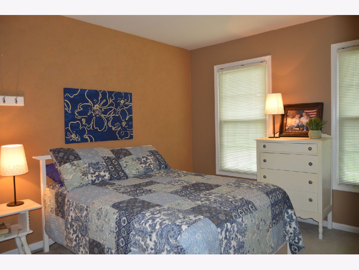
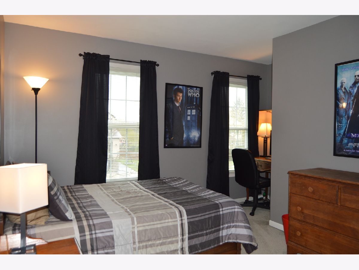
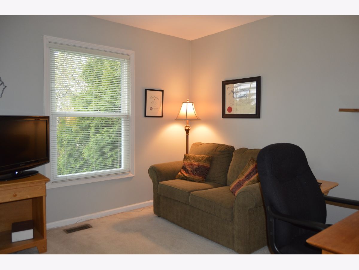
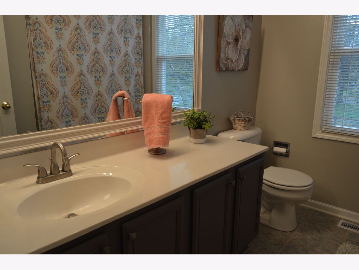
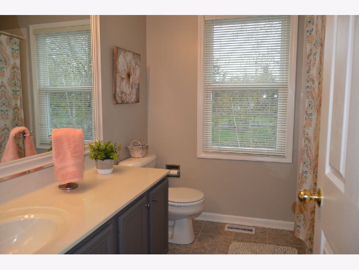
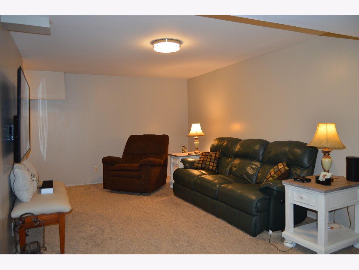
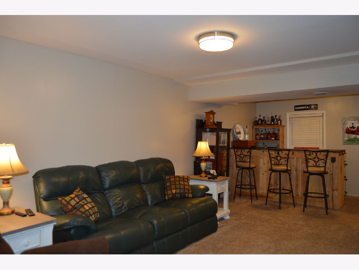
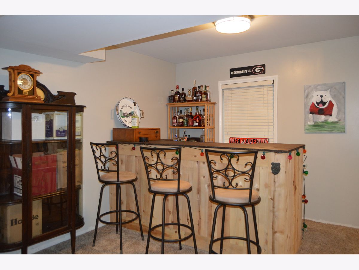
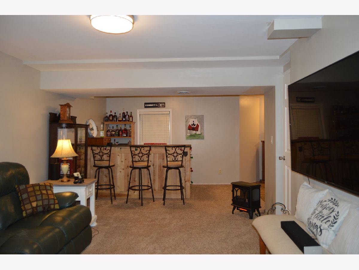
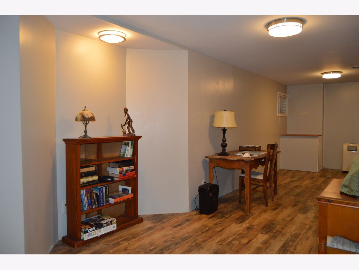
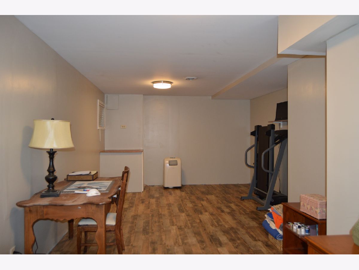
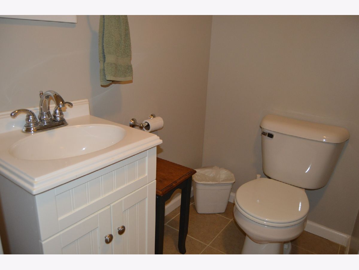
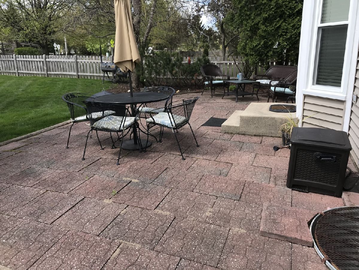
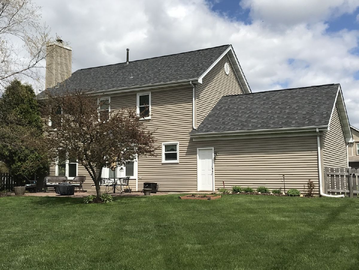
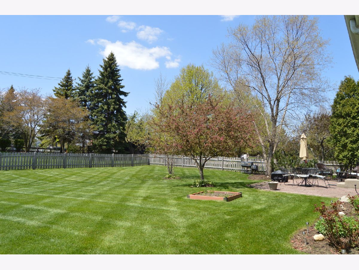
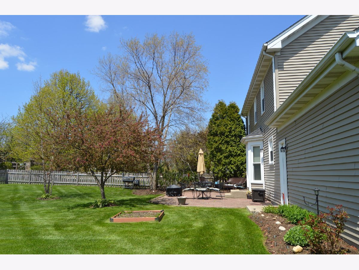
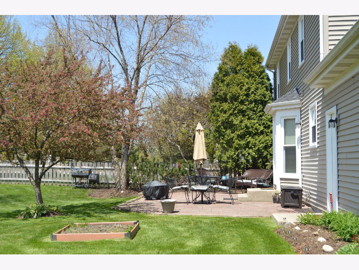
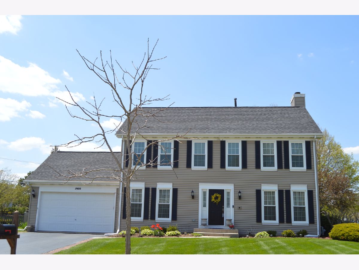
Room Specifics
Total Bedrooms: 4
Bedrooms Above Ground: 4
Bedrooms Below Ground: 0
Dimensions: —
Floor Type: Carpet
Dimensions: —
Floor Type: Carpet
Dimensions: —
Floor Type: Carpet
Full Bathrooms: 3
Bathroom Amenities: Separate Shower,Double Sink
Bathroom in Basement: 0
Rooms: Recreation Room,Eating Area,Exercise Room
Basement Description: Finished
Other Specifics
| 2 | |
| Concrete Perimeter | |
| Asphalt | |
| Patio | |
| Corner Lot | |
| 95 X 165 X 108 X 165 | |
| Full | |
| Full | |
| Vaulted/Cathedral Ceilings, First Floor Laundry, Walk-In Closet(s) | |
| Range, Microwave, Dishwasher, Refrigerator, Washer, Dryer, Disposal, Stainless Steel Appliance(s) | |
| Not in DB | |
| Park, Curbs, Sidewalks, Street Lights, Street Paved | |
| — | |
| — | |
| — |
Tax History
| Year | Property Taxes |
|---|---|
| 2007 | $5,691 |
| 2020 | $6,516 |
Contact Agent
Nearby Similar Homes
Nearby Sold Comparables
Contact Agent
Listing Provided By
RE/MAX Suburban









