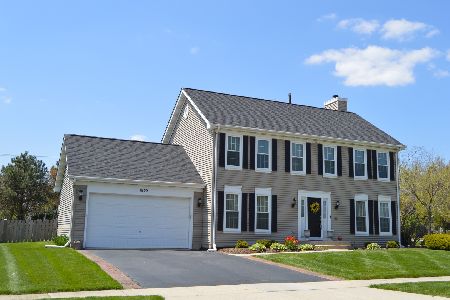1910 Ridgefield Avenue, Algonquin, Illinois 60102
$312,000
|
Sold
|
|
| Status: | Closed |
| Sqft: | 2,377 |
| Cost/Sqft: | $135 |
| Beds: | 4 |
| Baths: | 3 |
| Year Built: | 1995 |
| Property Taxes: | $7,584 |
| Days On Market: | 2927 |
| Lot Size: | 0,39 |
Description
Let this lovely Home greet you and your guests with a Stunning open Staircase in a Two-Story foyer. Vaulted Ceilings magnifies this already Spacious Living/Dining Room area. The Kitchen boasts Hardwood flooring, Stainless Steel Appliances 2015 that include a French Door Refrigerator and a 5 Burner Stove. Snuggle up to the Fireplace that has Gas Logs and Starter for convenient use in the Family room. First Floor Den/Office provides a quiet place to work or retreat to or potentially a 5th Bedroom. The Master Bath has a Soaker Tub and a Double Sink Vanity to begin and end your day with. In the basement you will find a new Furnace replaced in Oct 2017, Water Heater, in 2016 Humidifier 2015 and Plumbing that is Roughed-In. Entertain your guest on the Brick Paver Patio within a Private backyard setting. Plenty of space for your cars and toys in the roomy 3 car garage. Many updates throughout including carpet in 2015.
Property Specifics
| Single Family | |
| — | |
| Traditional | |
| 1995 | |
| Full | |
| MADISON | |
| No | |
| 0.39 |
| Kane | |
| Willoughby Farms | |
| 220 / Annual | |
| Other | |
| Public | |
| Public Sewer | |
| 09826062 | |
| 0305280002 |
Nearby Schools
| NAME: | DISTRICT: | DISTANCE: | |
|---|---|---|---|
|
Grade School
Westfield Community School |
300 | — | |
|
Middle School
Westfield Community School |
300 | Not in DB | |
|
High School
H D Jacobs High School |
300 | Not in DB | |
Property History
| DATE: | EVENT: | PRICE: | SOURCE: |
|---|---|---|---|
| 15 May, 2015 | Sold | $263,000 | MRED MLS |
| 25 Mar, 2015 | Under contract | $275,000 | MRED MLS |
| — | Last price change | $289,900 | MRED MLS |
| 21 Jan, 2015 | Listed for sale | $289,900 | MRED MLS |
| 27 Feb, 2018 | Sold | $312,000 | MRED MLS |
| 19 Jan, 2018 | Under contract | $319,900 | MRED MLS |
| 16 Jan, 2018 | Listed for sale | $319,900 | MRED MLS |
Room Specifics
Total Bedrooms: 4
Bedrooms Above Ground: 4
Bedrooms Below Ground: 0
Dimensions: —
Floor Type: Carpet
Dimensions: —
Floor Type: Carpet
Dimensions: —
Floor Type: Carpet
Full Bathrooms: 3
Bathroom Amenities: Separate Shower,Double Sink
Bathroom in Basement: 0
Rooms: Eating Area,Office
Basement Description: Unfinished
Other Specifics
| 3 | |
| Concrete Perimeter | |
| Asphalt | |
| Brick Paver Patio, Storms/Screens | |
| Landscaped | |
| 173X120X157X74 | |
| Unfinished | |
| Full | |
| Vaulted/Cathedral Ceilings, Hardwood Floors, First Floor Laundry | |
| — | |
| Not in DB | |
| Park, Curbs, Sidewalks, Street Lights, Street Paved | |
| — | |
| — | |
| Gas Log, Gas Starter |
Tax History
| Year | Property Taxes |
|---|---|
| 2015 | $6,730 |
| 2018 | $7,584 |
Contact Agent
Nearby Similar Homes
Nearby Sold Comparables
Contact Agent
Listing Provided By
Baird & Warner Real Estate - Algonquin










