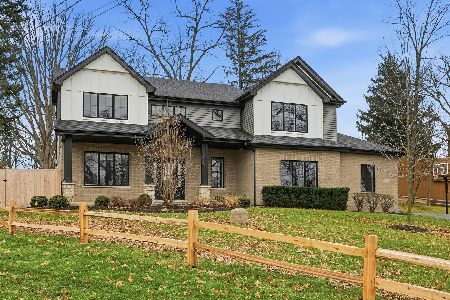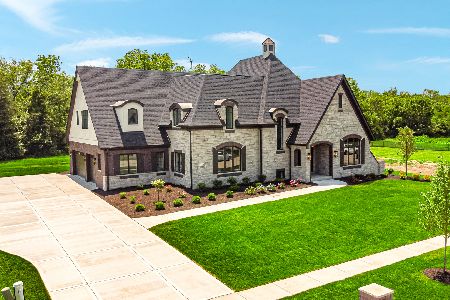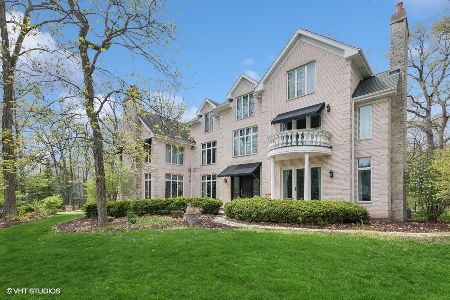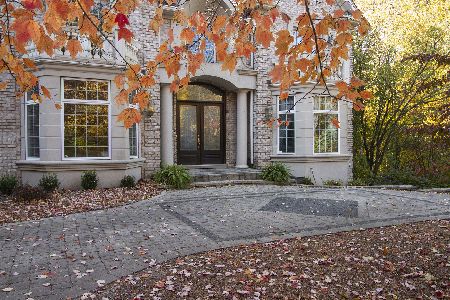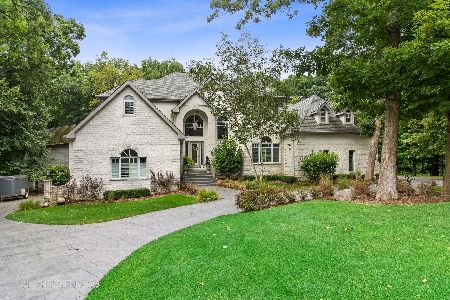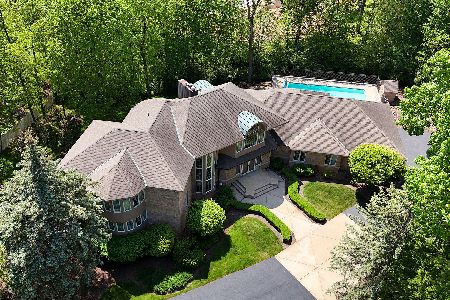1900 Tessington Court, New Lenox, Illinois 60451
$800,000
|
Sold
|
|
| Status: | Closed |
| Sqft: | 8,220 |
| Cost/Sqft: | $109 |
| Beds: | 5 |
| Baths: | 7 |
| Year Built: | 2003 |
| Property Taxes: | $24,598 |
| Days On Market: | 2336 |
| Lot Size: | 1,50 |
Description
Original owners built this peaceful, custom estate nestled in a wooded 1.5 acre cul-de-sac lot in prestigious Chartwell Downs. Just up the winding brick drive you will find your heated 7 car garage space. Walk inside to 5 spacious bedrooms, including a main floor master suite with steam shower, 2nd master suite and 7 bathrooms total! Elevator for ease of access to all 3 levels! 2nd level offers 3 additional bedrooms, loft area, storage room and a huge bonus room over garage perfect for a media or game room! Stunning 2 story great room boasts floor to ceiling windows and fireplace which leads into spacious kitchen with sitting area & screened porch. Fully finished walk out basement boasts a study, rec room with fireplace and kitchen area, home theatre with surround sound and theatre style seating, heated exercise indoor lap pool with an adjoining quaint screened in porch, sauna, tanning booth & workout room with gym; all leading to outdoor patio, screened in gazebo, upper deck & more!
Property Specifics
| Single Family | |
| — | |
| — | |
| 2003 | |
| Full | |
| — | |
| No | |
| 1.5 |
| Will | |
| Chartwell Downs | |
| — / Not Applicable | |
| None | |
| Private Well | |
| Septic-Mechanical | |
| 10509502 | |
| 1508142270090000 |
Nearby Schools
| NAME: | DISTRICT: | DISTANCE: | |
|---|---|---|---|
|
Grade School
Spencer Crossing Elementary Scho |
122 | — | |
|
Middle School
Alex M Martino Junior High Schoo |
122 | Not in DB | |
|
High School
Lincoln-way Central High School |
210 | Not in DB | |
Property History
| DATE: | EVENT: | PRICE: | SOURCE: |
|---|---|---|---|
| 3 Mar, 2020 | Sold | $800,000 | MRED MLS |
| 23 Jan, 2020 | Under contract | $899,000 | MRED MLS |
| — | Last price change | $939,900 | MRED MLS |
| 6 Sep, 2019 | Listed for sale | $939,900 | MRED MLS |
Room Specifics
Total Bedrooms: 5
Bedrooms Above Ground: 5
Bedrooms Below Ground: 0
Dimensions: —
Floor Type: Carpet
Dimensions: —
Floor Type: Hardwood
Dimensions: —
Floor Type: Carpet
Dimensions: —
Floor Type: —
Full Bathrooms: 7
Bathroom Amenities: Separate Shower,Handicap Shower,Steam Shower,Double Sink,Full Body Spray Shower
Bathroom in Basement: 1
Rooms: Bedroom 5,Office,Loft,Bonus Room,Recreation Room,Sitting Room,Exercise Room,Theatre Room
Basement Description: Finished
Other Specifics
| 7 | |
| — | |
| — | |
| Porch Screened | |
| Wooded | |
| 314X221X281X224 | |
| — | |
| Full | |
| Sauna/Steam Room, Bar-Wet, Elevator, First Floor Bedroom, Pool Indoors, First Floor Full Bath | |
| Double Oven, Microwave, Dishwasher, Refrigerator, High End Refrigerator, Washer, Dryer, Disposal, Trash Compactor, Wine Refrigerator, Cooktop, Range Hood | |
| Not in DB | |
| Street Lights, Street Paved | |
| — | |
| — | |
| Gas Starter, Includes Accessories |
Tax History
| Year | Property Taxes |
|---|---|
| 2020 | $24,598 |
Contact Agent
Nearby Similar Homes
Nearby Sold Comparables
Contact Agent
Listing Provided By
Baird & Warner


