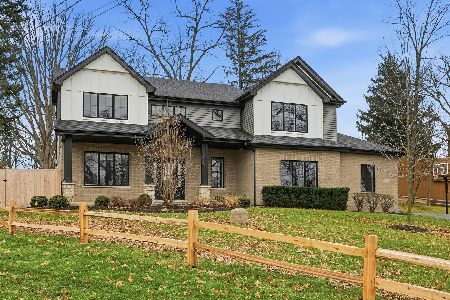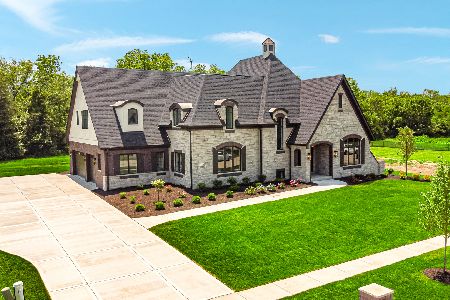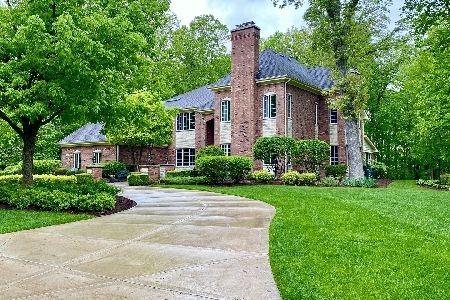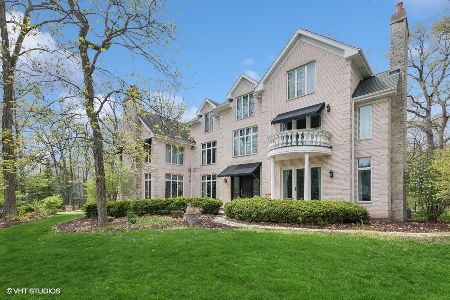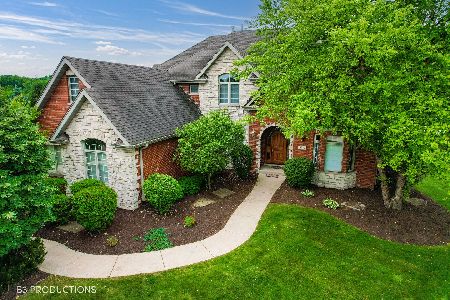1921 Tessington Court, New Lenox, Illinois 60451
$940,000
|
Sold
|
|
| Status: | Closed |
| Sqft: | 8,006 |
| Cost/Sqft: | $125 |
| Beds: | 4 |
| Baths: | 6 |
| Year Built: | 2001 |
| Property Taxes: | $20,538 |
| Days On Market: | 3787 |
| Lot Size: | 1,50 |
Description
Entertain to your heart's content in this 11,000 sq. ft beautifully maintained home w/updated kitchen, stainless appliances & 10' granite serving island. Spacious bedrooms, huge master suite w/deck off bath. The 3900 sq ft finished lower level is an entertainer's delight with a 2nd kitchen, restaurant quality bar area, exercise/theater/guest room. Gated drive*Fabulous wooded views*Gorgeous landscaped 1.5 acre yard* Large deck w/gazebo*3 season room with Fireplace*Extras: Sauna* Indoor putting green*Newer roof* Brick Driveway* Radiant heat in garage & bsmt*The 4 car garage features divided parking and even a 1/2 bath! Watch the deer wander through your back yard which has a large sunny area loaded w/ perennials and yet is soooo private due to the abundance of trees. The master suite has a private balcony, multi head glass block shower, oversized whirlpool & an enormous closet that has thousands of dollars in organizer shelving & dresser cabinets. This home has luxury and storage galore!
Property Specifics
| Single Family | |
| — | |
| Traditional | |
| 2001 | |
| Full,English | |
| — | |
| No | |
| 1.5 |
| Will | |
| Chartwell Downs | |
| 0 / Not Applicable | |
| None | |
| Private Well | |
| Septic-Mechanical | |
| 09040784 | |
| 1508142270040000 |
Property History
| DATE: | EVENT: | PRICE: | SOURCE: |
|---|---|---|---|
| 25 Jan, 2016 | Sold | $940,000 | MRED MLS |
| 5 Dec, 2015 | Under contract | $999,900 | MRED MLS |
| — | Last price change | $1,149,000 | MRED MLS |
| 16 Sep, 2015 | Listed for sale | $1,149,000 | MRED MLS |
Room Specifics
Total Bedrooms: 5
Bedrooms Above Ground: 4
Bedrooms Below Ground: 1
Dimensions: —
Floor Type: Carpet
Dimensions: —
Floor Type: Carpet
Dimensions: —
Floor Type: Carpet
Dimensions: —
Floor Type: —
Full Bathrooms: 6
Bathroom Amenities: Whirlpool,Separate Shower,Double Sink,Full Body Spray Shower
Bathroom in Basement: 1
Rooms: Kitchen,Bonus Room,Bedroom 5,Den,Game Room,Great Room,Library,Sun Room
Basement Description: Finished
Other Specifics
| 4 | |
| Concrete Perimeter | |
| Brick | |
| Balcony, Deck, Patio, Gazebo | |
| Cul-De-Sac,Wooded | |
| 200X320X89X157X244X102 | |
| — | |
| Full | |
| Vaulted/Cathedral Ceilings, Sauna/Steam Room, Bar-Wet, Hardwood Floors, Heated Floors, Second Floor Laundry | |
| Double Oven, Microwave, Dishwasher, Refrigerator, High End Refrigerator, Bar Fridge, Washer, Dryer, Disposal, Stainless Steel Appliance(s) | |
| Not in DB | |
| Street Lights, Street Paved | |
| — | |
| — | |
| Double Sided, Wood Burning |
Tax History
| Year | Property Taxes |
|---|---|
| 2016 | $20,538 |
Contact Agent
Nearby Similar Homes
Nearby Sold Comparables
Contact Agent
Listing Provided By
Century 21 Pride Realty


