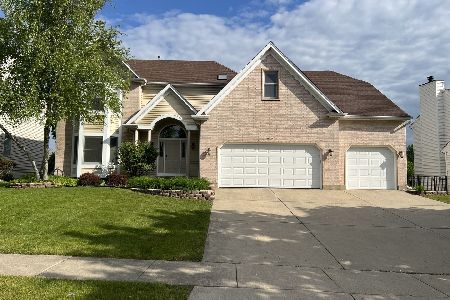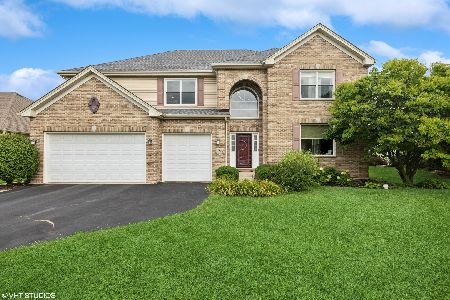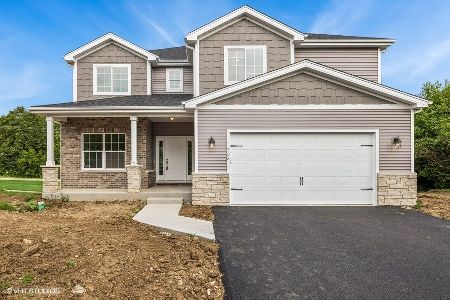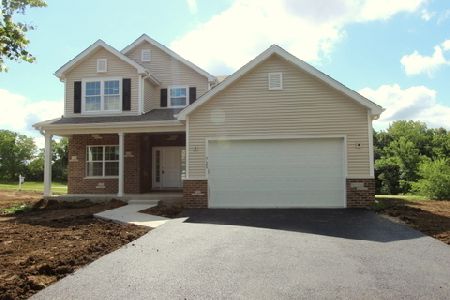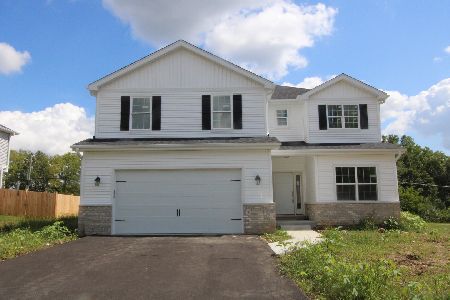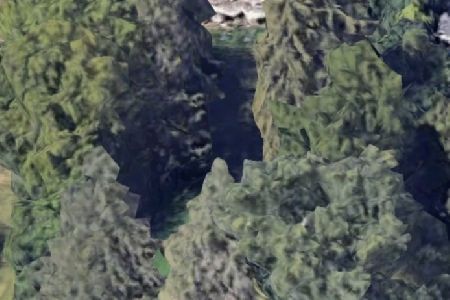1901 Cary Road, Algonquin, Illinois 60102
$658,000
|
Sold
|
|
| Status: | Closed |
| Sqft: | 4,925 |
| Cost/Sqft: | $126 |
| Beds: | 3 |
| Baths: | 4 |
| Year Built: | 2003 |
| Property Taxes: | $15,556 |
| Days On Market: | 1428 |
| Lot Size: | 1,06 |
Description
GORGEOUS WATERFRONT LUXURY HOME! Tucked away on a private road, this beautiful 3 Bed, 4 Bathroom home sits on over an acre of property with mature trees and located on the Fox River that will take your breath away! A grand foyer welcomes you upon entry and leads you to the magnificent, sun-filled family room that showcases the estate views of the river and spacious backyard property. Family room features stunning cathedral ceiling with wood beams, a custom-built stone fireplace, and beautiful hardwood floors. A bright gourmet kitchen features custom cabinets and island, granite countertops, built in microwave and oven, stainless steel appliances, and eating area. Kitchen also opens to the beautiful deck where you can go to enjoy your morning coffee or dine al fresco while enjoying stunning river views. The desirable first floor master suite includes hardwood floors, tray ceiling with custom lighting, and spacious walk-in closet. The master bath features a large double vanity, separate shower, whirlpool tub, and heated floors. The first floor also features a private office/den area with hardwood floors and built-in bookcases. Stylish wrought iron balusters and wood staircase leads to the second floor that features 2 additional spacious bedrooms and a full bath. The finished lower level features a large rec room with media area, exercise room, a custom wet-bar and sitting area with gas fireplace. There is a full bathroom, high ceilings, natural light, and plenty of storage available. The large backyard provides a serene retreat, with a stone patio, relaxing fire pit area, lush yard, and beautiful landscaping. A boater's dream with 100 feet of river frontage, boat house and pier. Additional 2 car detached garage separate from 2 car attached garage for total of 4 car garage space. Come see this amazing property!
Property Specifics
| Single Family | |
| — | |
| Cottage,English | |
| 2003 | |
| Full,Walkout | |
| CUSTOM | |
| Yes | |
| 1.06 |
| Mc Henry | |
| — | |
| 300 / Annual | |
| Other | |
| Private Well | |
| Septic-Private | |
| 11244354 | |
| 1923451029 |
Nearby Schools
| NAME: | DISTRICT: | DISTANCE: | |
|---|---|---|---|
|
Grade School
Eastview Elementary School |
300 | — | |
|
Middle School
Algonquin Middle School |
300 | Not in DB | |
|
High School
Dundee-crown High School |
300 | Not in DB | |
Property History
| DATE: | EVENT: | PRICE: | SOURCE: |
|---|---|---|---|
| 12 Jul, 2013 | Sold | $590,000 | MRED MLS |
| 17 May, 2013 | Under contract | $599,900 | MRED MLS |
| 1 May, 2013 | Listed for sale | $599,900 | MRED MLS |
| 13 Mar, 2020 | Sold | $555,000 | MRED MLS |
| 22 Jan, 2020 | Under contract | $599,000 | MRED MLS |
| — | Last price change | $610,000 | MRED MLS |
| 24 May, 2019 | Listed for sale | $625,000 | MRED MLS |
| 29 Oct, 2021 | Sold | $658,000 | MRED MLS |
| 14 Oct, 2021 | Under contract | $619,900 | MRED MLS |
| 12 Oct, 2021 | Listed for sale | $619,900 | MRED MLS |

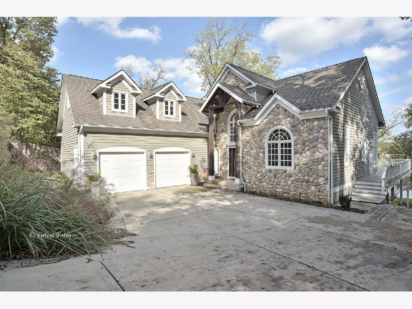
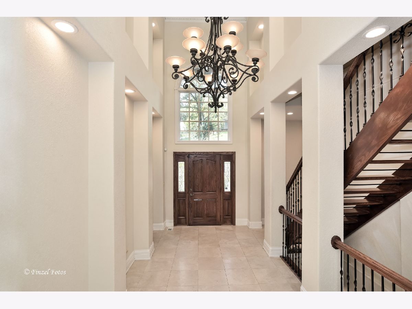
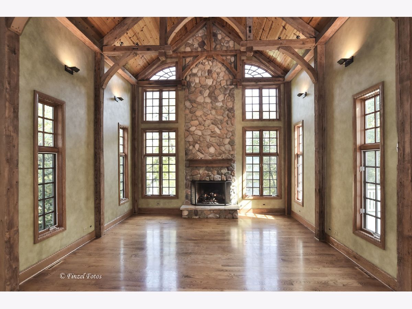
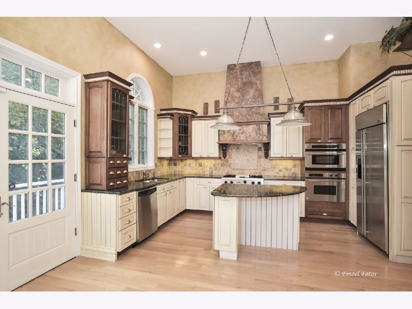
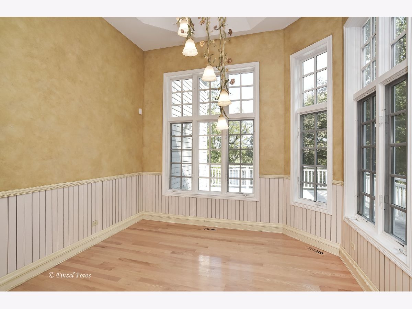
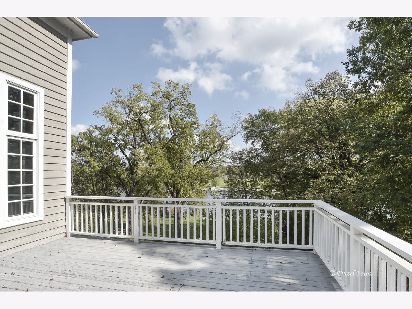
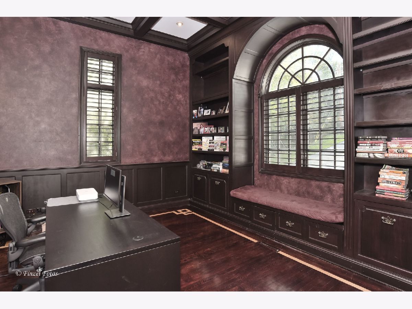
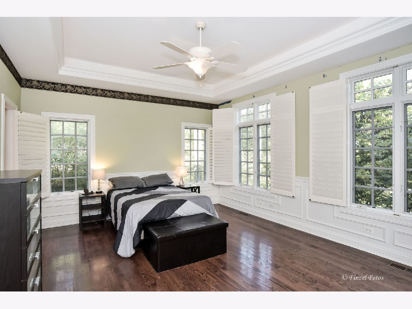
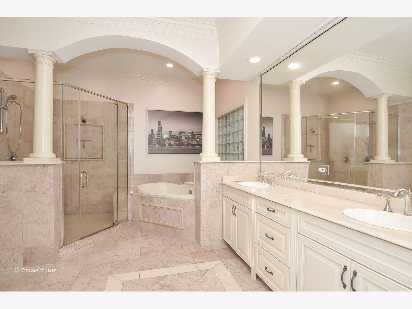
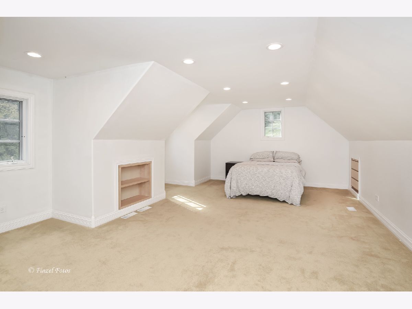
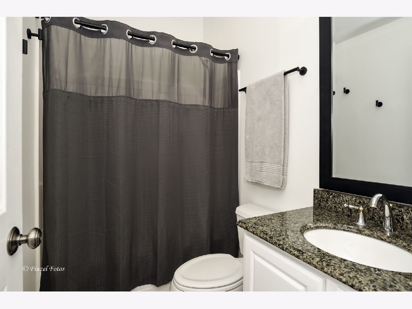
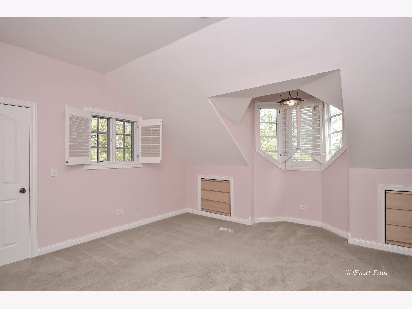
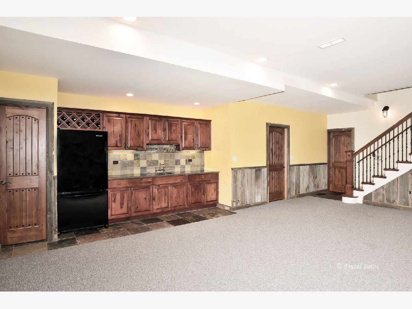
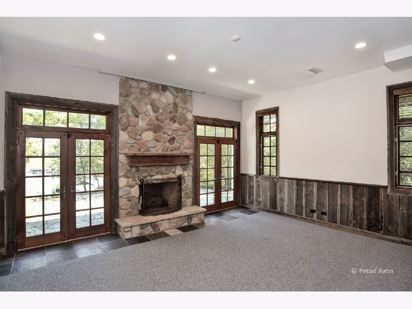
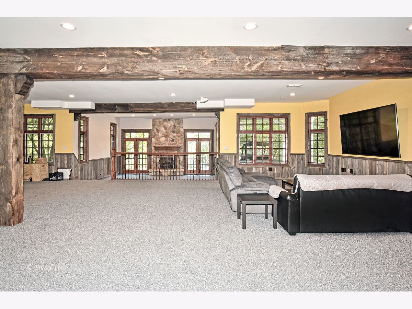
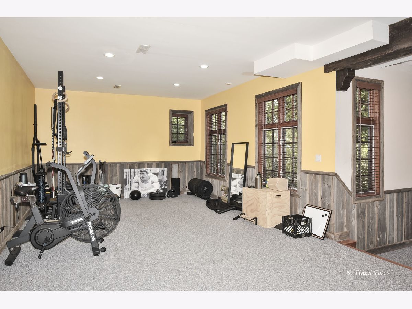
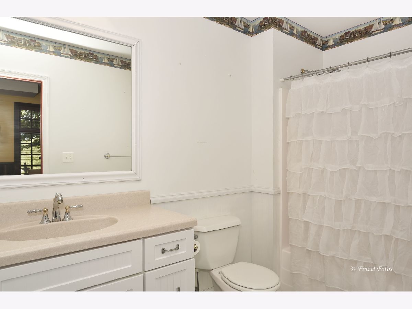
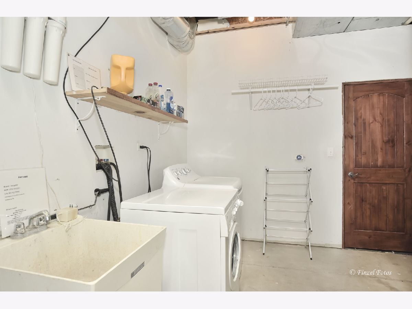
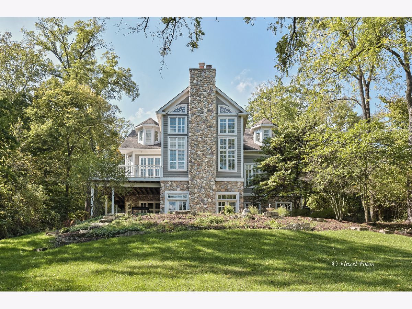
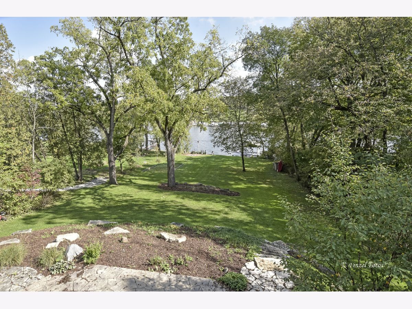
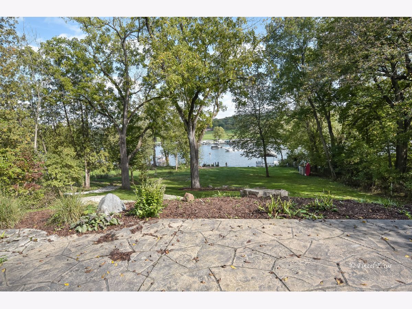
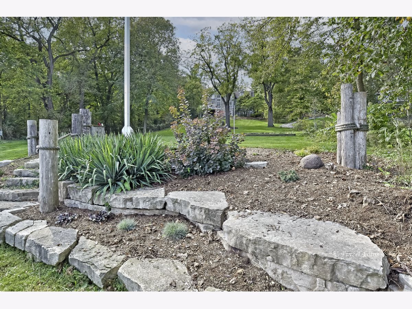
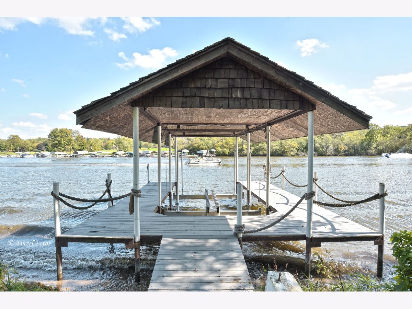
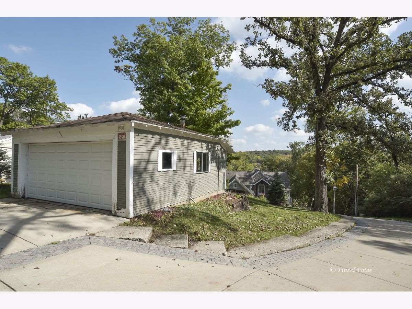
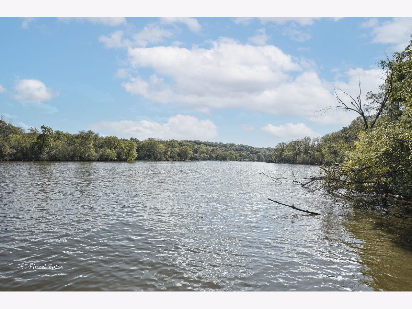
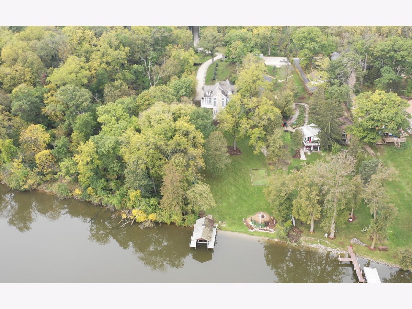
Room Specifics
Total Bedrooms: 3
Bedrooms Above Ground: 3
Bedrooms Below Ground: 0
Dimensions: —
Floor Type: Carpet
Dimensions: —
Floor Type: Carpet
Full Bathrooms: 4
Bathroom Amenities: Whirlpool,Separate Shower,Double Shower
Bathroom in Basement: 1
Rooms: Eating Area,Office,Recreation Room,Sitting Room,Exercise Room,Foyer,Storage,Walk In Closet,Deck
Basement Description: Finished,Exterior Access
Other Specifics
| 4 | |
| Concrete Perimeter | |
| Concrete | |
| Deck, Stamped Concrete Patio, Storms/Screens, Fire Pit | |
| Lake Front,Landscaped,River Front,Water Rights,Water View,Mature Trees,Dock | |
| 100X484X101X481 | |
| Unfinished | |
| Full | |
| Vaulted/Cathedral Ceilings, Bar-Wet, Hardwood Floors, Heated Floors, First Floor Bedroom, Second Floor Laundry, First Floor Full Bath, Built-in Features, Walk-In Closet(s), Bookcases, Coffered Ceiling(s), Beamed Ceilings | |
| Double Oven, Range, Microwave, Dishwasher, Refrigerator, Washer, Dryer, Disposal, Stainless Steel Appliance(s) | |
| Not in DB | |
| Dock, Water Rights | |
| — | |
| — | |
| Gas Log, Gas Starter |
Tax History
| Year | Property Taxes |
|---|---|
| 2013 | $14,200 |
| 2020 | $18,450 |
| 2021 | $15,556 |
Contact Agent
Nearby Similar Homes
Contact Agent
Listing Provided By
Perillo Real Estate Group

