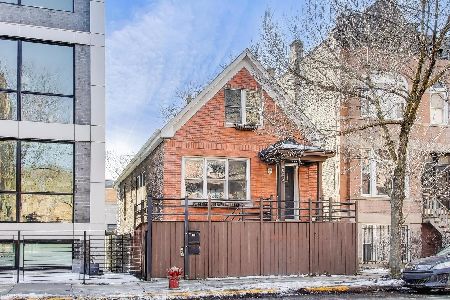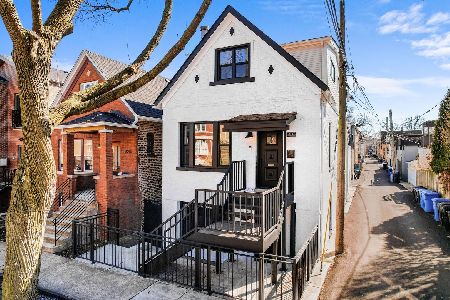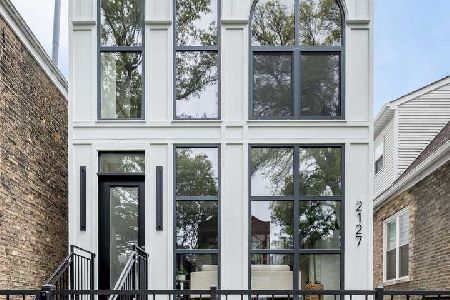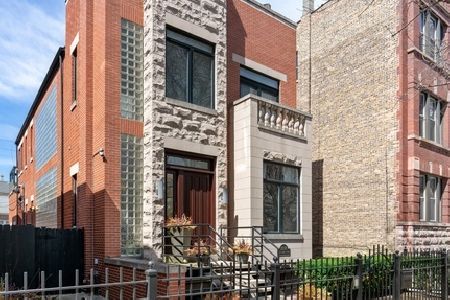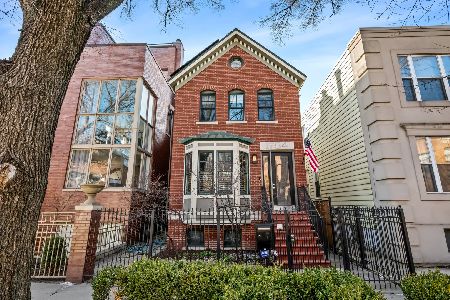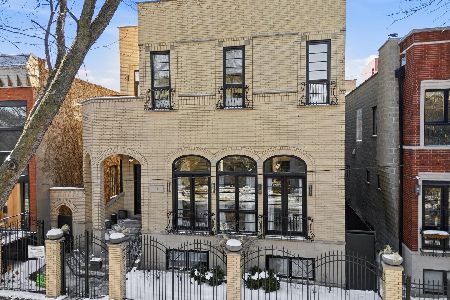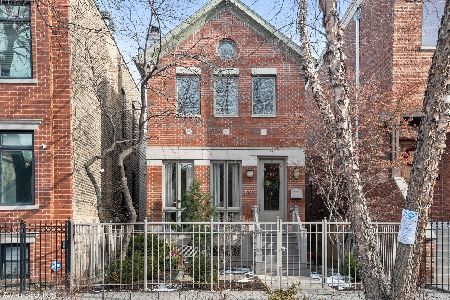1901 Leavitt Street, Logan Square, Chicago, Illinois 60647
$1,290,000
|
Sold
|
|
| Status: | Closed |
| Sqft: | 3,200 |
| Cost/Sqft: | $390 |
| Beds: | 4 |
| Baths: | 5 |
| Year Built: | 2007 |
| Property Taxes: | $18,327 |
| Days On Market: | 2073 |
| Lot Size: | 0,06 |
Description
Elegance and luxury from top to bottom are found at this custom built prime Bucktown corner lot single family. Walk into this light filled home and you'll notice the tall ceilings, over-sized crown molding, and an exquisite sweeping marble staircase and the three exposures that fill the house with Southern light. The main level is an open floor plan with just enough separation if one desires a more formal layout. The gourmet Chef's kitchen features high end appliances, plenty of built-ins and storage, stone countertops, and great flow with the outdoor space which is perfect for entertaining, grilling, or just relaxing. The term master suite rings true with an impressive master bath with floor to ceiling stone work, two huge professionally organized walk in closets , and a large bedroom with an East facing balcony for those morning sunrises. Just off the master is an office with custom bookshelves and en suite bath that provides a very convenient work from home space or convert to another bedroom if needed. The lower level continues with the high ceilings, over-sized 8 foot solid core doors, hardwood floors (which are through-out entire home), guest suite with attached bath, gym, family/movie room, walk out exterior exit, and plenty of additional storage. Other features include an over the top AV system, a large 2 car garage with high ceilings and more storage that has a curb cut off of Cortland so parking is a straight shot and easy. 3 outdoor spaces with composite decking, gas lanterns for entertaining or keeping the bugs away, full brick and limestone exterior, flood control system, and more. Located in the heart of Bucktown- steps to the 606, bars, restaurants, shopping, the el, expressways, groceries, parks, etc.
Property Specifics
| Single Family | |
| — | |
| Traditional | |
| 2007 | |
| Full,English | |
| — | |
| No | |
| 0.06 |
| Cook | |
| — | |
| 0 / Not Applicable | |
| None | |
| Public | |
| Public Sewer, Sewer-Storm | |
| 10760287 | |
| 14313060090000 |
Nearby Schools
| NAME: | DISTRICT: | DISTANCE: | |
|---|---|---|---|
|
Grade School
Pulaski International |
299 | — | |
Property History
| DATE: | EVENT: | PRICE: | SOURCE: |
|---|---|---|---|
| 27 Jun, 2007 | Sold | $1,310,000 | MRED MLS |
| 12 Apr, 2007 | Under contract | $1,389,000 | MRED MLS |
| 18 Jan, 2007 | Listed for sale | $1,389,000 | MRED MLS |
| 30 Jun, 2010 | Sold | $1,100,000 | MRED MLS |
| 3 Jun, 2010 | Under contract | $1,189,900 | MRED MLS |
| 25 May, 2010 | Listed for sale | $1,189,900 | MRED MLS |
| 13 Aug, 2020 | Sold | $1,290,000 | MRED MLS |
| 29 Jun, 2020 | Under contract | $1,249,000 | MRED MLS |
| 25 Jun, 2020 | Listed for sale | $1,249,000 | MRED MLS |
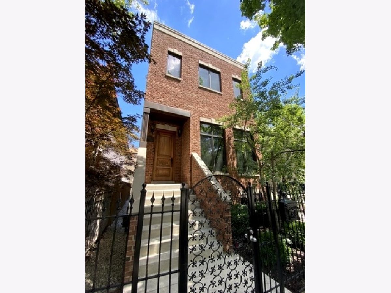
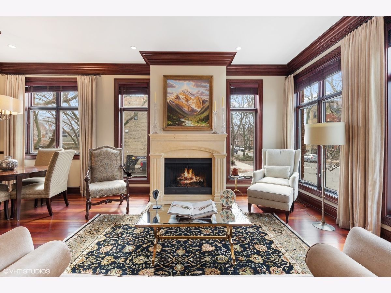
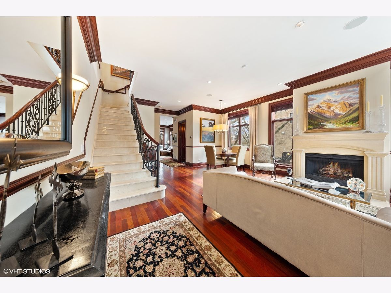
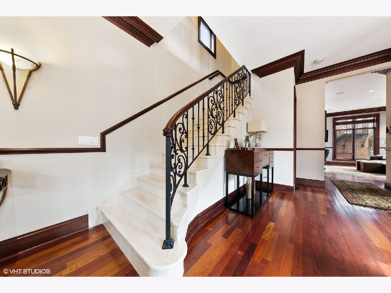
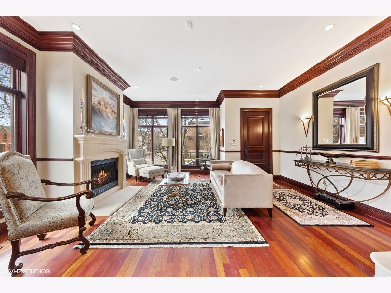
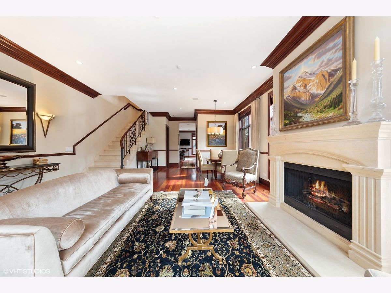
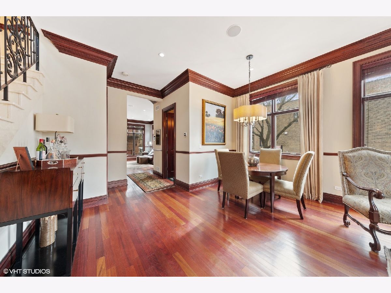
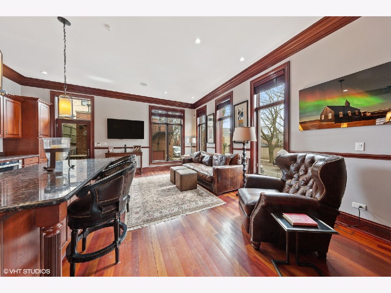
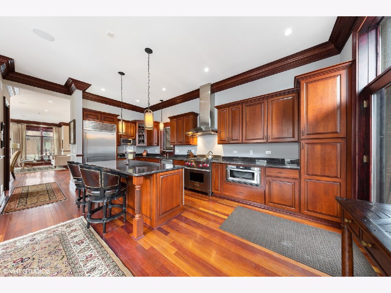
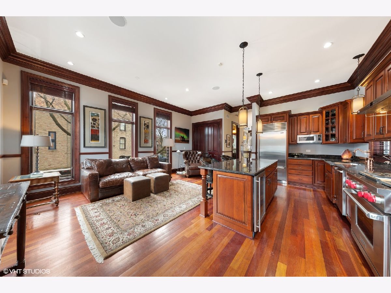
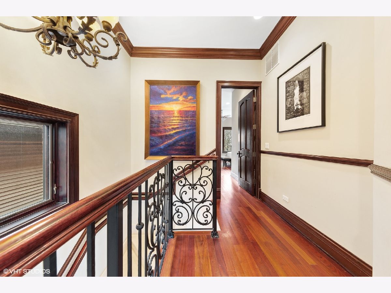
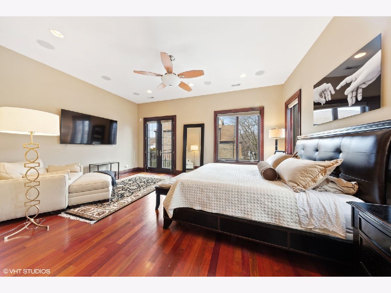
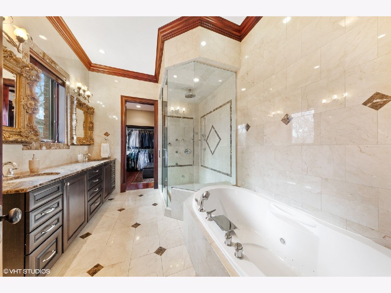
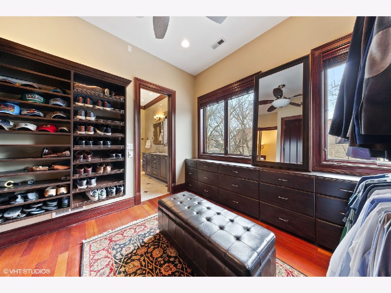
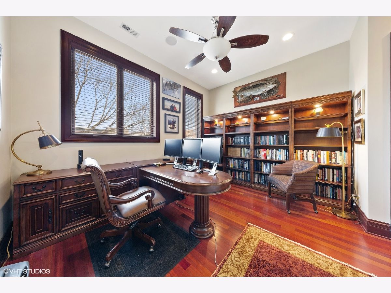
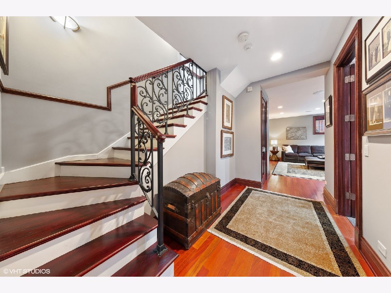
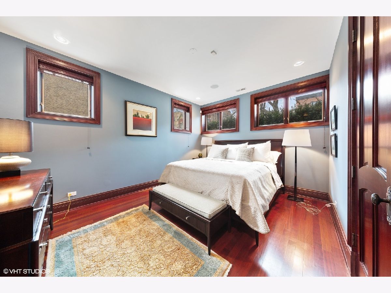
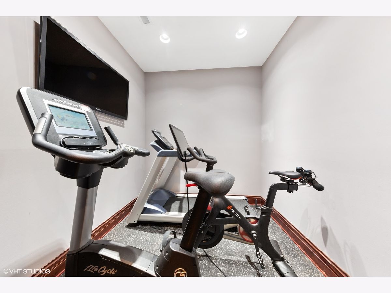
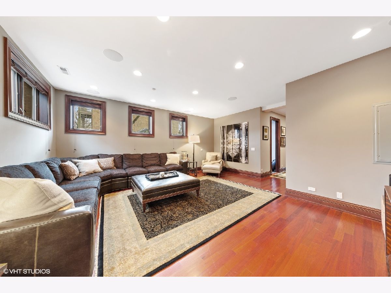
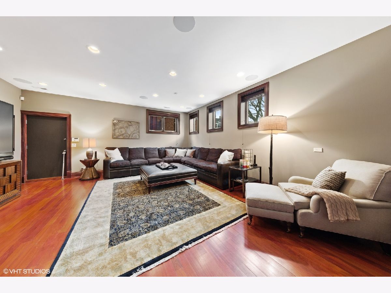
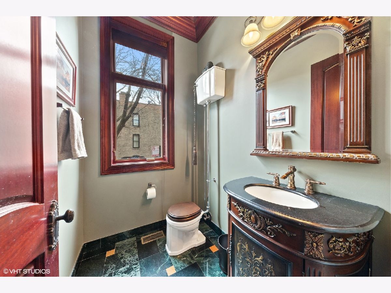
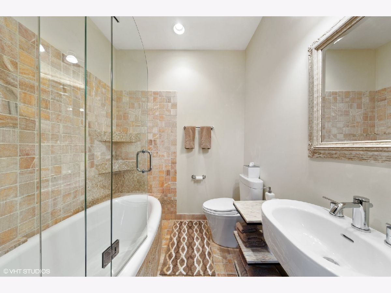
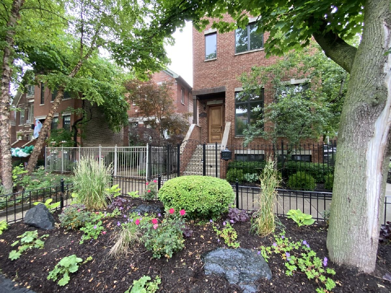
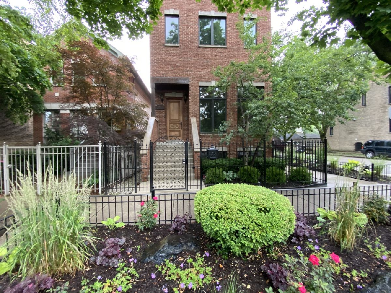
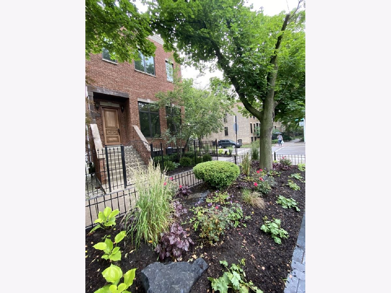
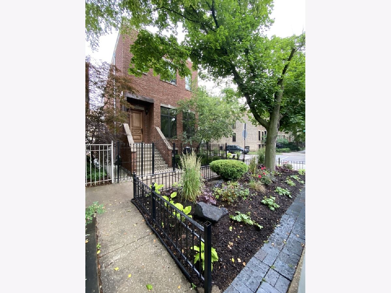
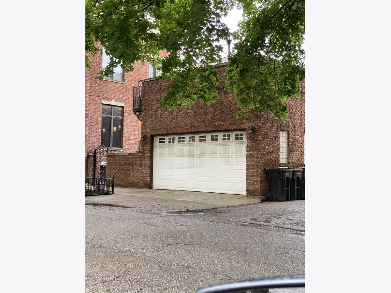
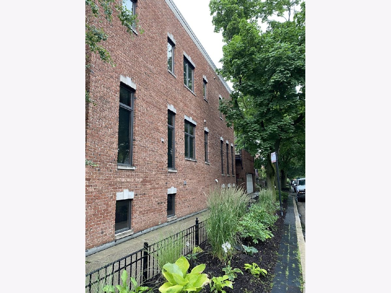
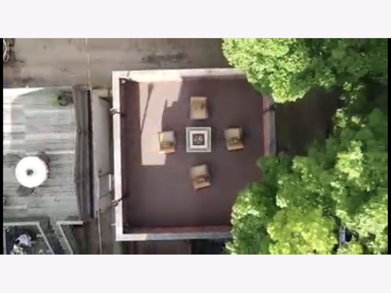
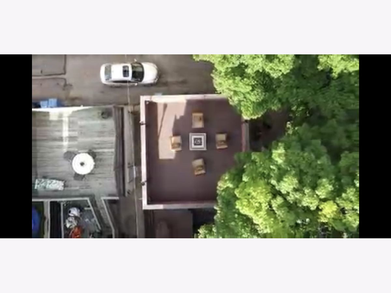
Room Specifics
Total Bedrooms: 4
Bedrooms Above Ground: 4
Bedrooms Below Ground: 0
Dimensions: —
Floor Type: Hardwood
Dimensions: —
Floor Type: Hardwood
Dimensions: —
Floor Type: Hardwood
Full Bathrooms: 5
Bathroom Amenities: Whirlpool,Separate Shower,Steam Shower,Double Sink
Bathroom in Basement: 1
Rooms: Recreation Room,Storage,Utility Room-2nd Floor
Basement Description: Finished,Exterior Access
Other Specifics
| 2 | |
| Concrete Perimeter | |
| Side Drive | |
| Balcony, Deck, Patio, Roof Deck | |
| Corner Lot,Fenced Yard | |
| 24X100 | |
| — | |
| Full | |
| — | |
| Range, Microwave, Dishwasher, Refrigerator, Bar Fridge, Washer, Dryer, Disposal | |
| Not in DB | |
| Park, Curbs, Gated, Sidewalks, Street Lights, Street Paved | |
| — | |
| — | |
| Wood Burning, Gas Starter |
Tax History
| Year | Property Taxes |
|---|---|
| 2007 | $5,876 |
| 2010 | $12,009 |
| 2020 | $18,327 |
Contact Agent
Nearby Similar Homes
Nearby Sold Comparables
Contact Agent
Listing Provided By
Coldwell Banker Residential

