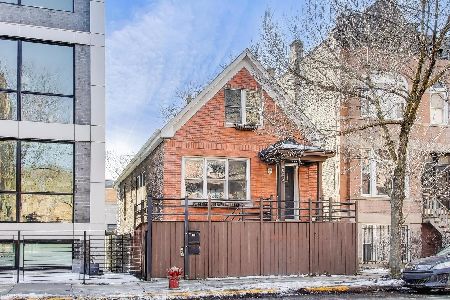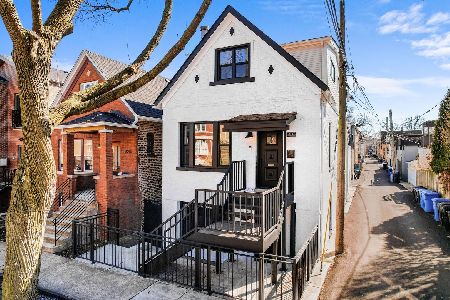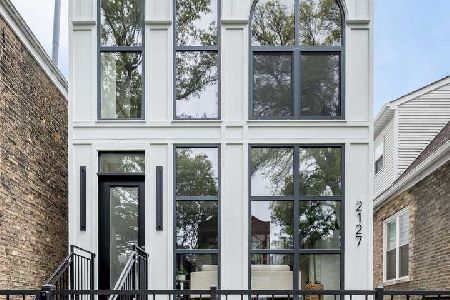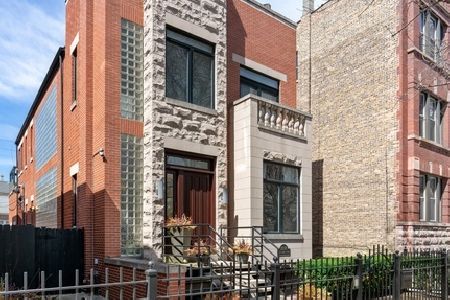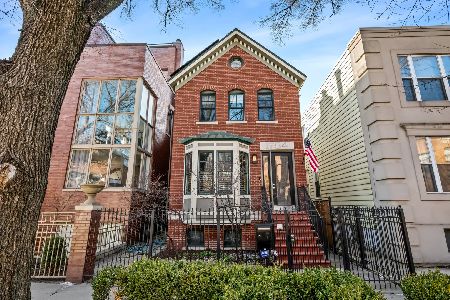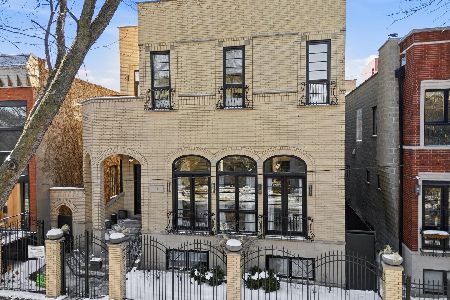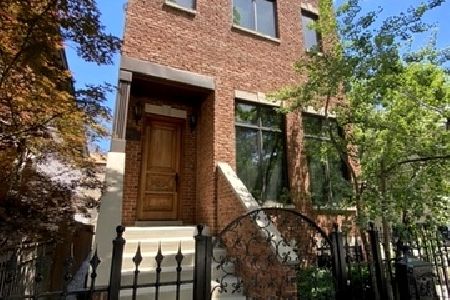1903 Leavitt Street, Logan Square, Chicago, Illinois 60647
$909,500
|
Sold
|
|
| Status: | Closed |
| Sqft: | 0 |
| Cost/Sqft: | — |
| Beds: | 3 |
| Baths: | 4 |
| Year Built: | 1997 |
| Property Taxes: | $14,612 |
| Days On Market: | 1829 |
| Lot Size: | 0,06 |
Description
Welcome to this charming Bucktown home on a quiet neighborly block minutes from the 606, Blueline, grocery stores, and the Damen Ave. shopping/restaurant district. Designed with a well thought out floor plan, you enter the home into a gracious living/dining room flooded with light from floor to ceiling windows, gas fireplace, hardwood floors and a generous coat closet. Walk into kitchen which has maple cabinetry, granite counters, ss appliances,(new dishwasher, disposal and faucet) and a very large pantry. An attached, bright family room/eat-in area has sliding doors that open to great outdoor spaces;an ample deck just outside the kitchen and stairs to the large garage rooftop deck. Don't forget the 1st floor powder room! Second floor features the primary bedroom with 2 closets, one a walk in, and an attached elegant bathroom. Bathroom has separate shower/whirlpool soaking tub, double vanity, and classic subway tile. 2nd large bedroom with 2 closets, 2nd full bath with natural stone finishes, laundry room and 2 additional hallway closets complete the 2nd floor. Lower level has a spacious carpeted family room, a very roomy 3rd bedroom or perfect home office, 3rd full bath and loads of additional storage. Slate tile at each entry way, and a rare additional side entrance provide great practicality to the design.This exceptional home has a professionally landscaped front yard with lovely trees. Recent updates include A/C and brand new composite zero maintenance front stairs and porch.
Property Specifics
| Single Family | |
| — | |
| Contemporary | |
| 1997 | |
| Full | |
| — | |
| No | |
| 0.06 |
| Cook | |
| — | |
| 0 / Not Applicable | |
| None | |
| Other | |
| Other | |
| 11002397 | |
| 14313060080000 |
Nearby Schools
| NAME: | DISTRICT: | DISTANCE: | |
|---|---|---|---|
|
Grade School
Pulaski International |
299 | — | |
Property History
| DATE: | EVENT: | PRICE: | SOURCE: |
|---|---|---|---|
| 24 May, 2010 | Sold | $750,000 | MRED MLS |
| 11 Feb, 2010 | Under contract | $799,900 | MRED MLS |
| 20 Jan, 2010 | Listed for sale | $799,900 | MRED MLS |
| 25 Mar, 2021 | Sold | $909,500 | MRED MLS |
| 28 Feb, 2021 | Under contract | $919,000 | MRED MLS |
| 24 Feb, 2021 | Listed for sale | $919,000 | MRED MLS |
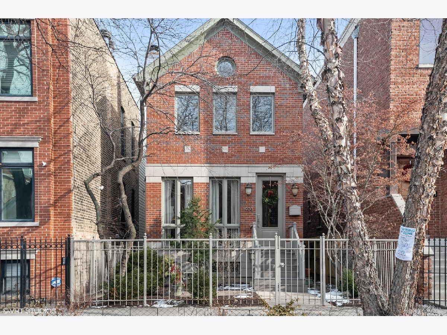
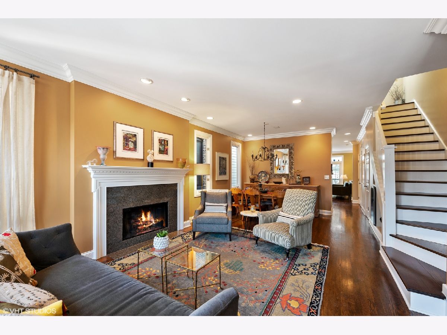
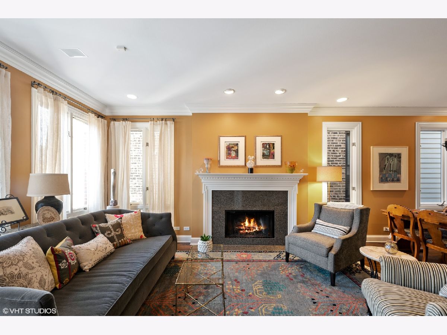
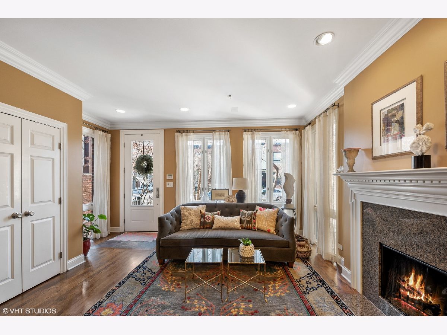
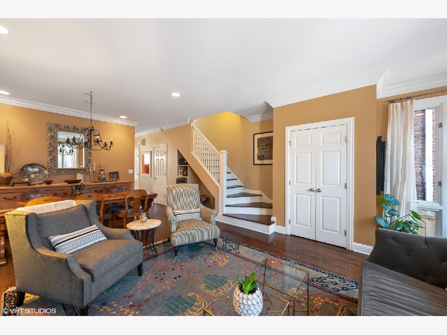
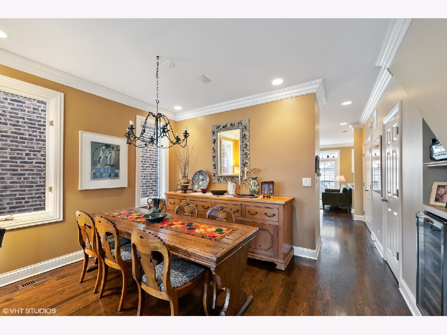
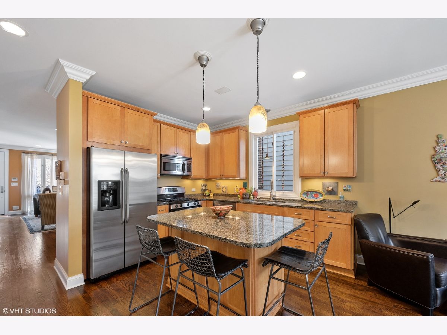
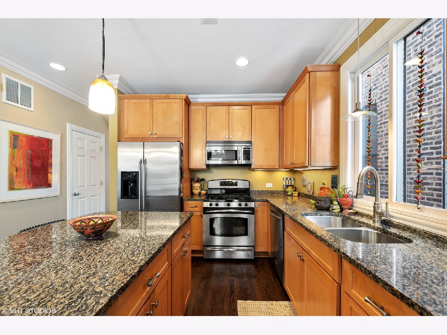
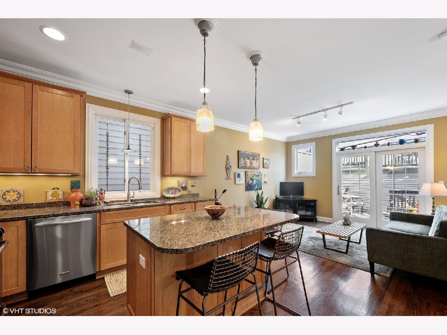
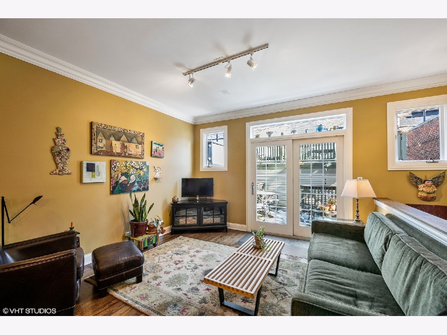
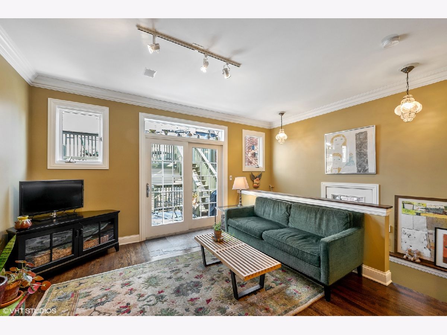
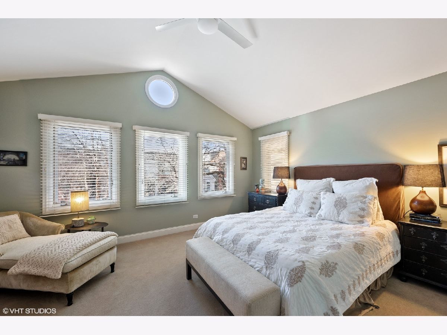
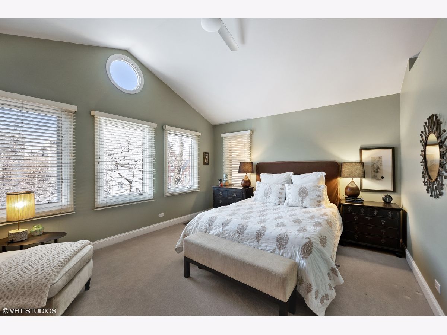
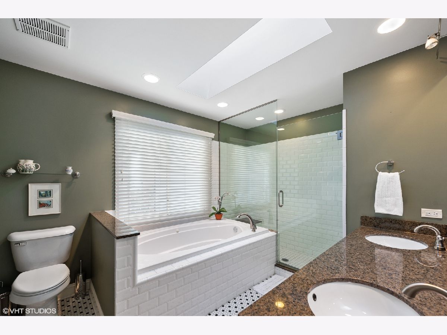
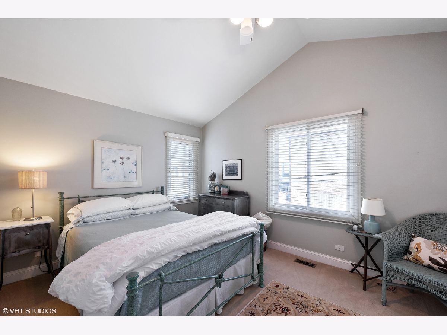
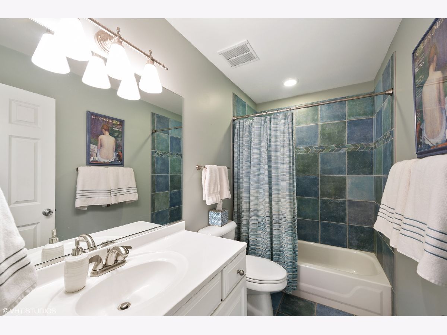
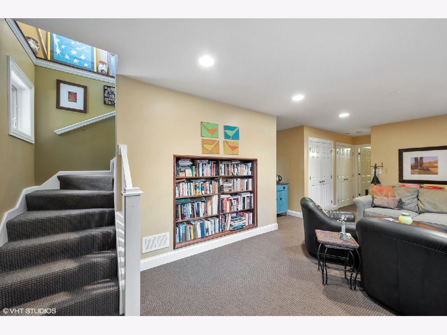
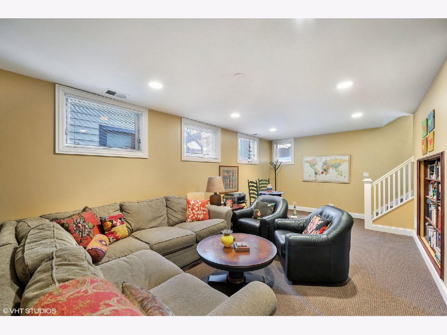
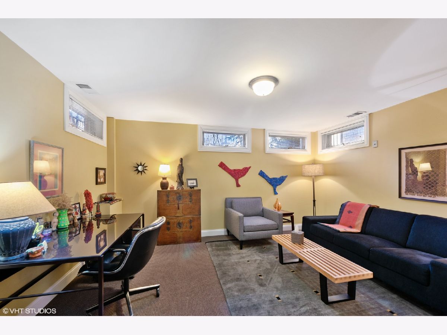
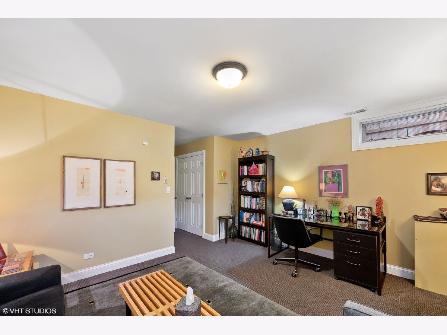
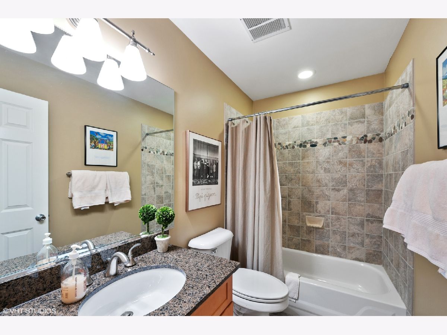
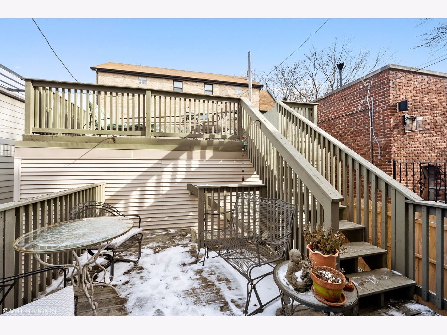
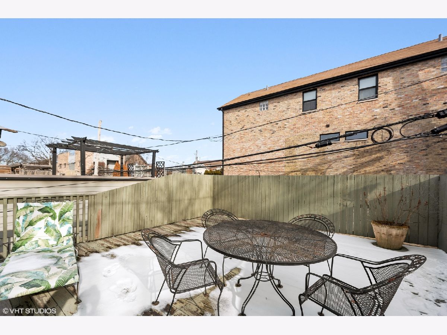
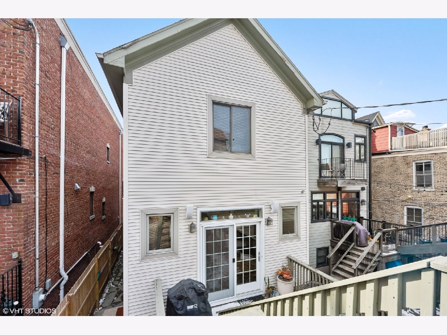
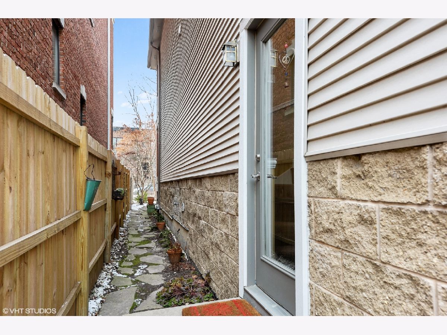
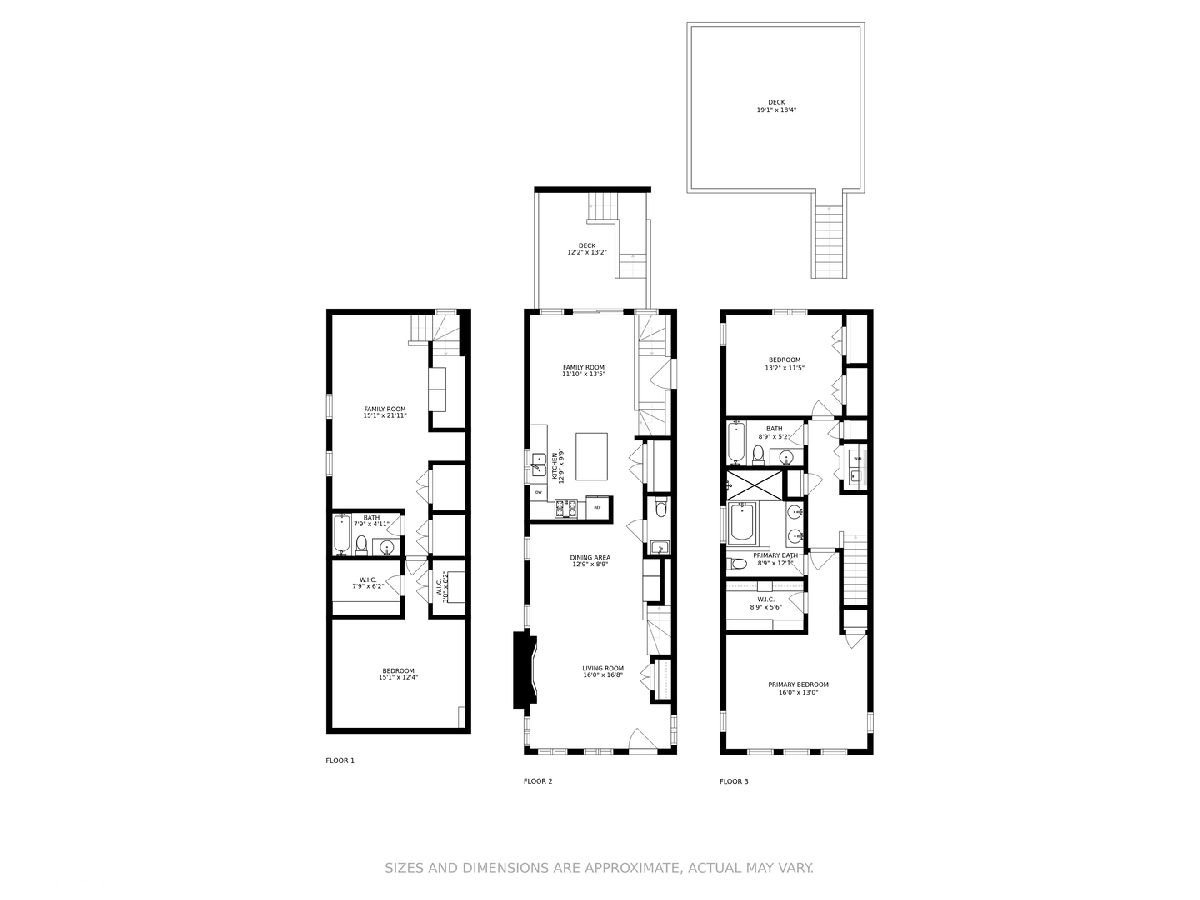
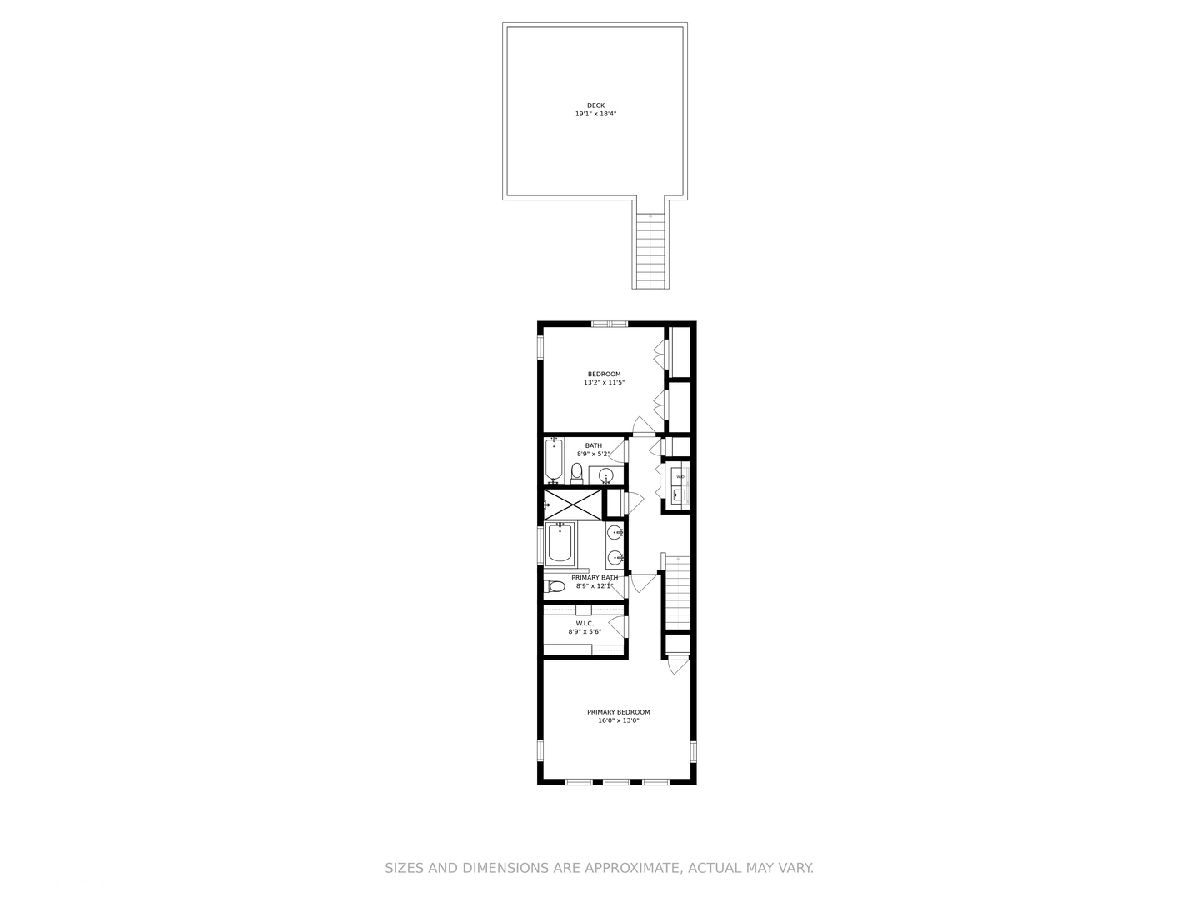
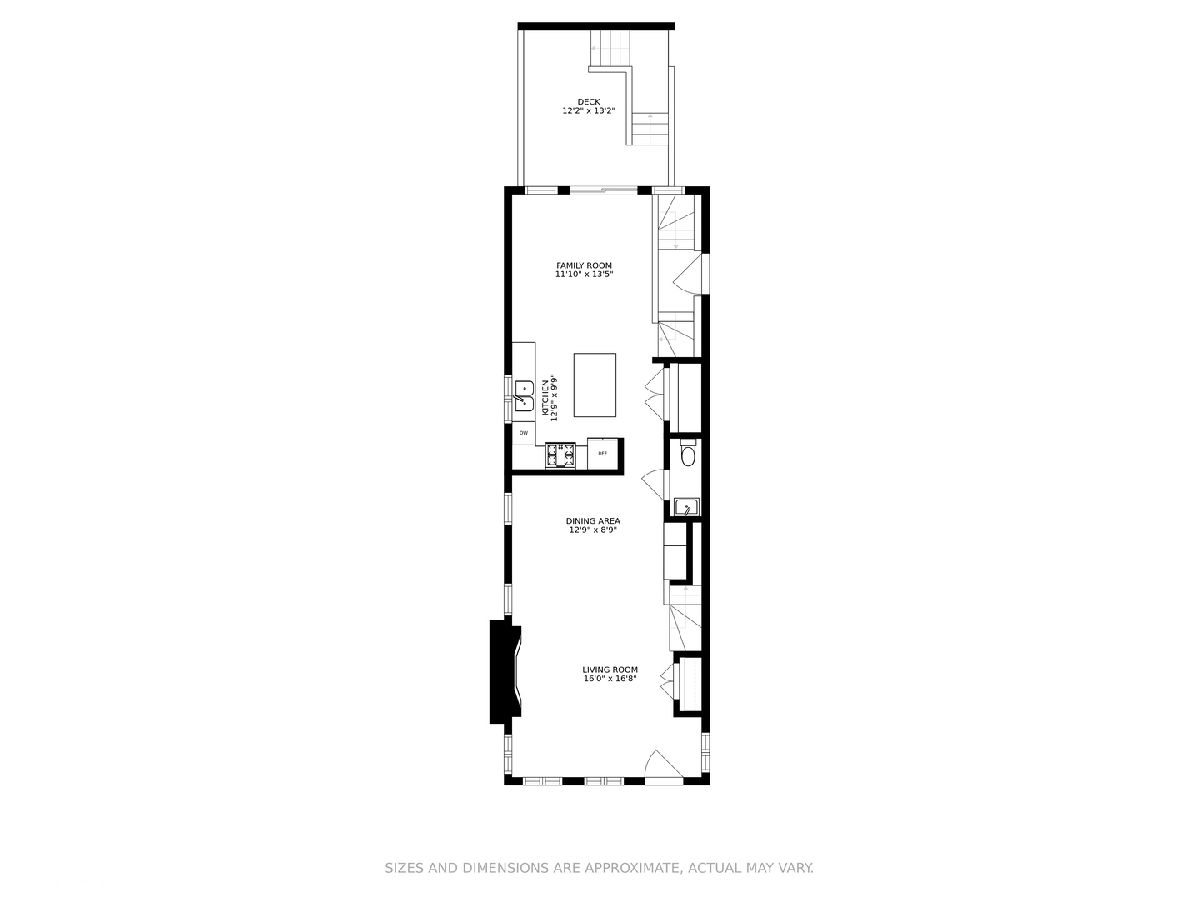
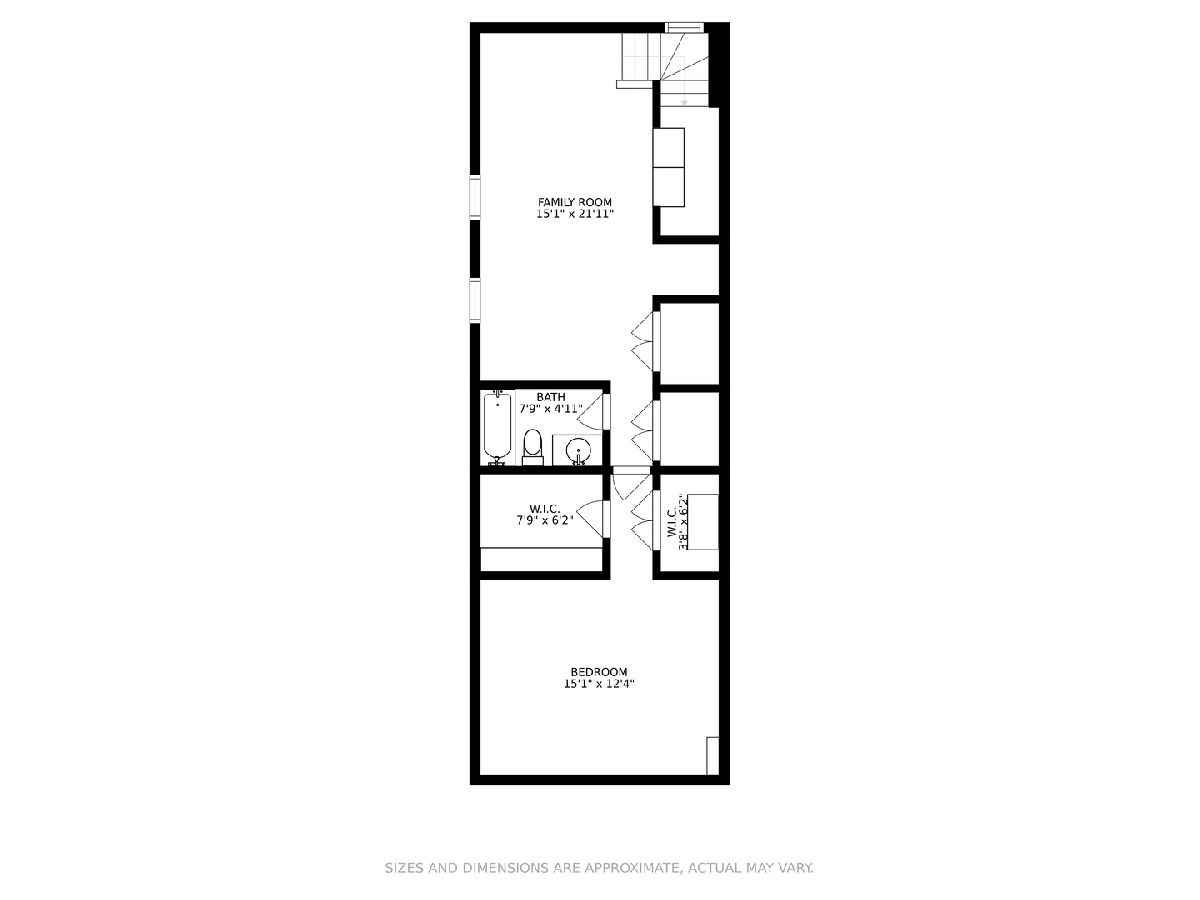
Room Specifics
Total Bedrooms: 3
Bedrooms Above Ground: 3
Bedrooms Below Ground: 0
Dimensions: —
Floor Type: Carpet
Dimensions: —
Floor Type: Carpet
Full Bathrooms: 4
Bathroom Amenities: Whirlpool,Separate Shower,Double Sink,Soaking Tub
Bathroom in Basement: 1
Rooms: Family Room
Basement Description: Finished
Other Specifics
| 2 | |
| Concrete Perimeter | |
| — | |
| Deck | |
| — | |
| 24 X 100 | |
| — | |
| Full | |
| Vaulted/Cathedral Ceilings, Skylight(s) | |
| Range, Microwave, Dishwasher, Refrigerator, Washer, Dryer, Disposal, Wine Refrigerator | |
| Not in DB | |
| — | |
| — | |
| — | |
| Attached Fireplace Doors/Screen, Gas Log, Gas Starter |
Tax History
| Year | Property Taxes |
|---|---|
| 2010 | $10,911 |
| 2021 | $14,612 |
Contact Agent
Nearby Similar Homes
Nearby Sold Comparables
Contact Agent
Listing Provided By
Baird & Warner

