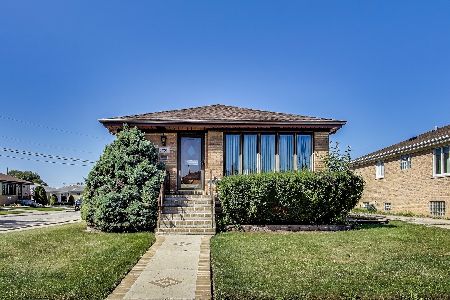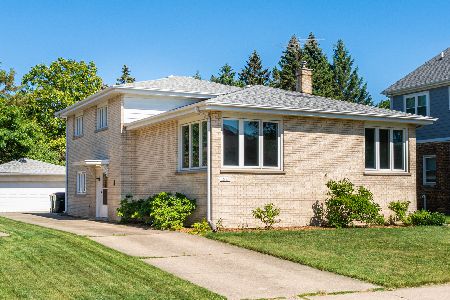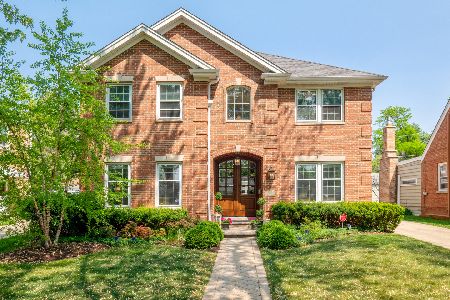1901 Linden Avenue, Park Ridge, Illinois 60068
$770,000
|
Sold
|
|
| Status: | Closed |
| Sqft: | 3,000 |
| Cost/Sqft: | $258 |
| Beds: | 5 |
| Baths: | 3 |
| Year Built: | — |
| Property Taxes: | $8,731 |
| Days On Market: | 536 |
| Lot Size: | 0,00 |
Description
5 bedrooms. Recent gut rehab. So much light! Fully open floor plan. Quiet Park Ridge street close to everything. This is the move-in ready home you've been waiting for! In 2019 an entire second floor was added with the majority of the first floor gutted. Zoned HVAC, appliances, roof, windows, insulation, just about everything in the house is less than 5 years old. Behind the unique tumbled brick exterior lies an airy open floor plan with Gorgeous Ebony Oak hardwood floors throughout both levels of the home that create a delightful modern ambience. The open living area is spacious enough to accommodate all imaginable layouts. An enormous modern kitchen built for cooks and large gatherings makes you understand why people spend so much money on kitchen design! Appliances are all Professional grade with a fridge large enough to lose your children in! There's even a Scotsman Icemaker to ensure nobody does an 'ice run' again! The dining room has a lovely fireplace with a charming antique mantle and sliding doors that open onto the deck. This room could also be a cozy family room. Two downstairs bedrooms and a full bath allow for perfect home offices, related living or guest bedrooms. Upstairs are three generously sized bedrooms and two baths. The primary bathroom is truly stunning, featuring a walk-in shower with privacy window and a separate resin soaking tub which is it's own piece of art. The double vanity provides enough space to 'ensure the peace'. The 2nd floor also features a dedicated laundry area which takes the hassle out of washing clothes. Above the laundry area is a spacious drywalled attic perfect for additional storage. The dry basement is currently used as a family room and storage with immense potential. Outside is the quintessential backyard bounded by towering Evergreens with enough grass to play AND host all your favorite backyard toys. A deck and additional driveway space provide the right amount of space for grills, fire pits and all the outdoor seating you'll need. And you'll be surrounded by neighbors who all take immense pride in their beautiful yards. The home is completely hardwired for optimal internet speed and Smart Home enabled for all lighting, washer/dryer, fans and more. Additional expensive upgrades include new water service (optimal water pressure and NO LEAD), whole house fire sprinkler protection & exterior flood control. Note the Low Taxes! This location is a real gem - one block walk away from the hidden oasis of Jaycee Park, and incredibly close to the Cumberland train station, highway, Mariano's and multiple restaurants. **Previous buyer unable to get financing - DON'T get FIRED the week before closing!!!**
Property Specifics
| Single Family | |
| — | |
| — | |
| — | |
| — | |
| — | |
| No | |
| — |
| Cook | |
| — | |
| — / Not Applicable | |
| — | |
| — | |
| — | |
| 12126253 | |
| 12013020010000 |
Nearby Schools
| NAME: | DISTRICT: | DISTANCE: | |
|---|---|---|---|
|
Grade School
Theodore Roosevelt Elementary Sc |
64 | — | |
|
Middle School
Lincoln Middle School |
64 | Not in DB | |
|
High School
Maine South High School |
207 | Not in DB | |
Property History
| DATE: | EVENT: | PRICE: | SOURCE: |
|---|---|---|---|
| 29 Jun, 2018 | Sold | $279,000 | MRED MLS |
| 29 Apr, 2018 | Under contract | $329,000 | MRED MLS |
| 19 Apr, 2018 | Listed for sale | $329,000 | MRED MLS |
| 6 Sep, 2024 | Sold | $770,000 | MRED MLS |
| 7 Aug, 2024 | Under contract | $775,000 | MRED MLS |
| 31 Jul, 2024 | Listed for sale | $775,000 | MRED MLS |

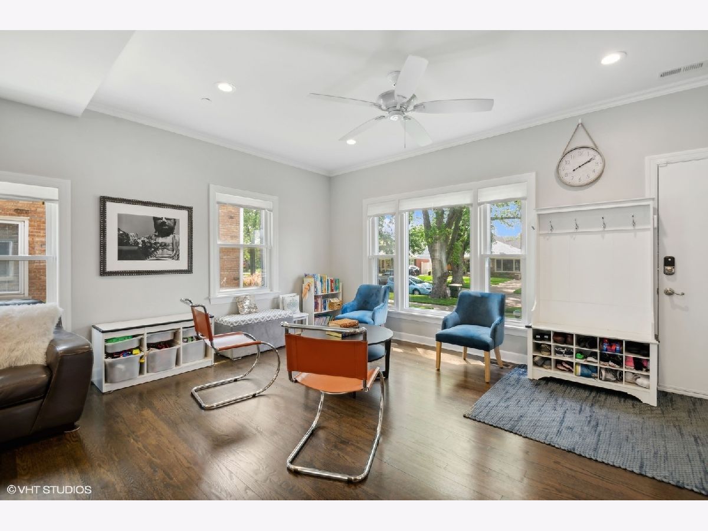


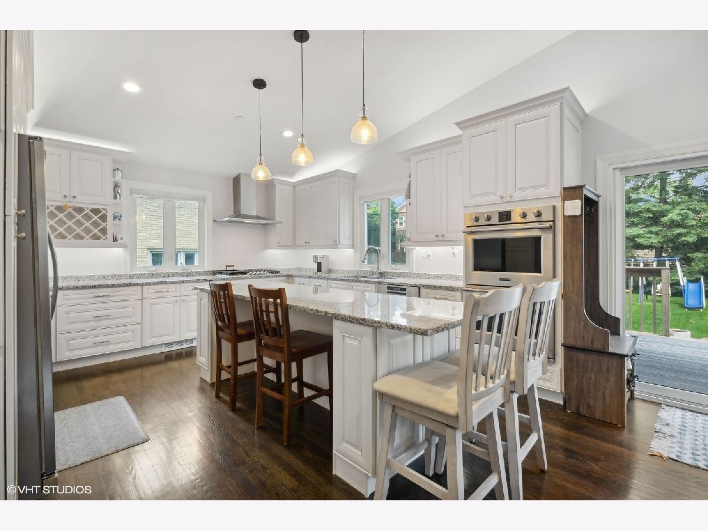

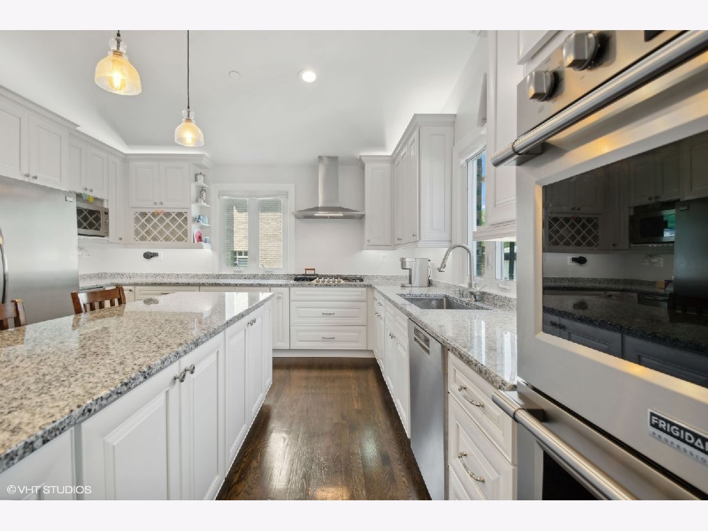
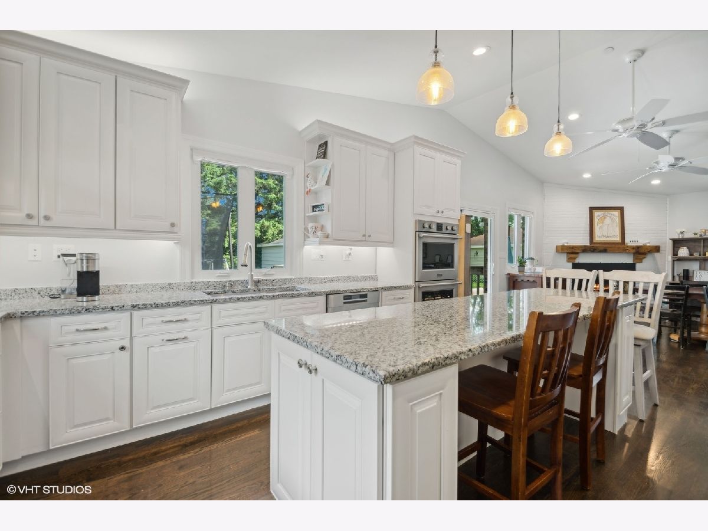

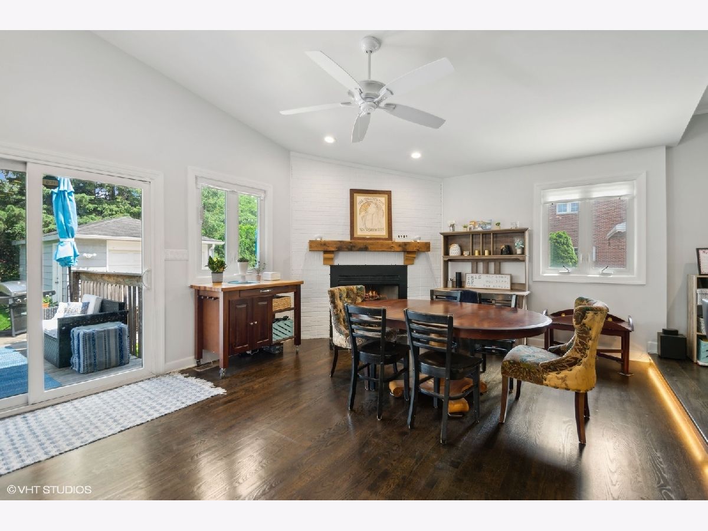


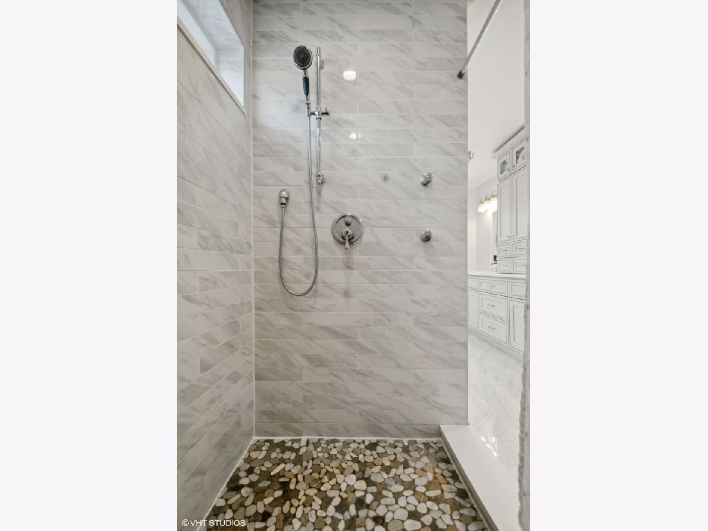
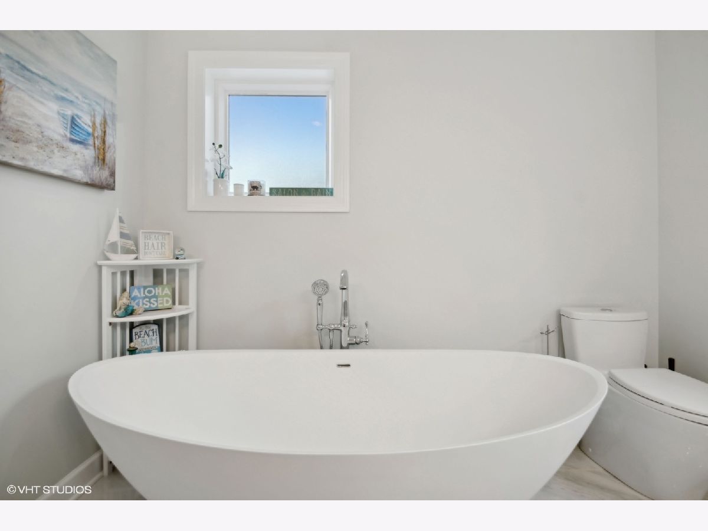
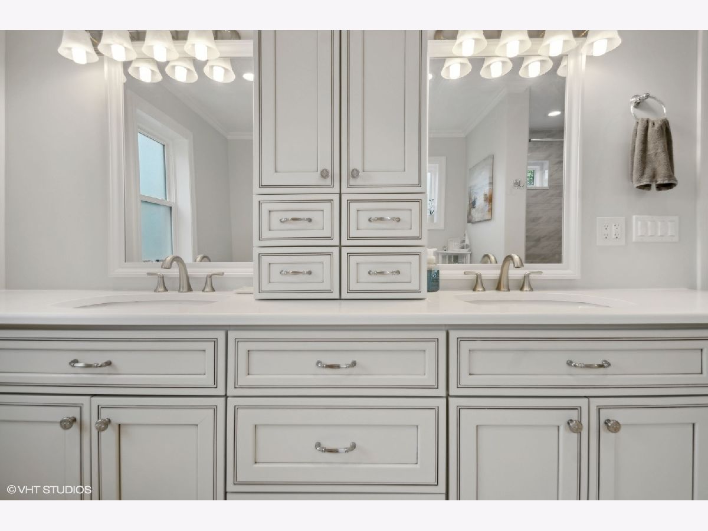



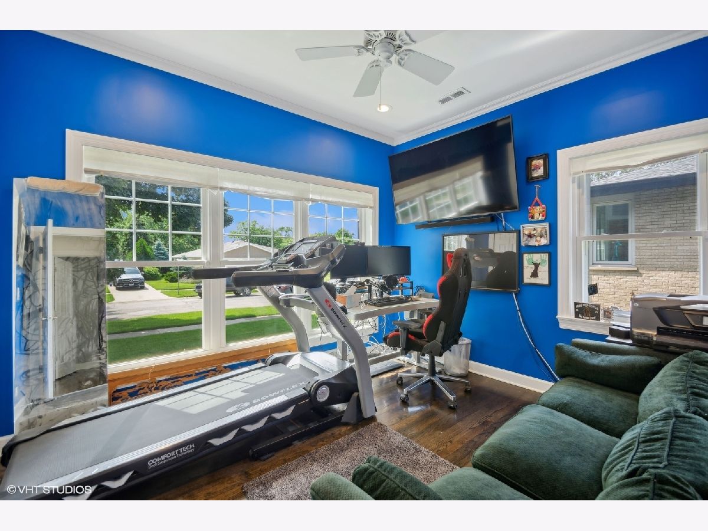



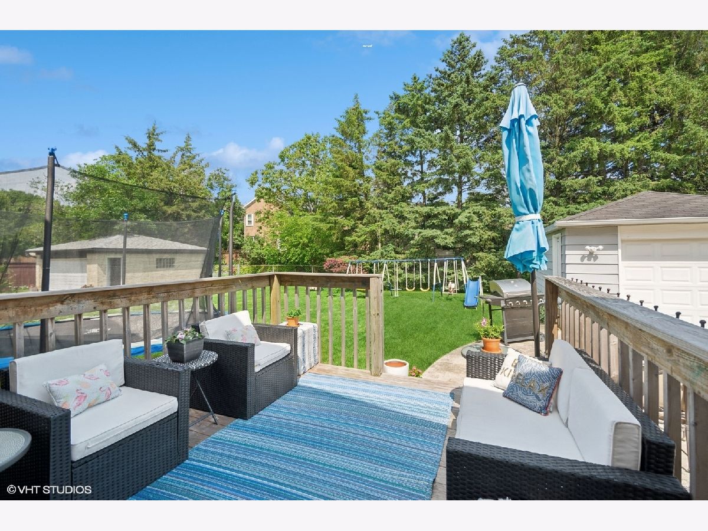

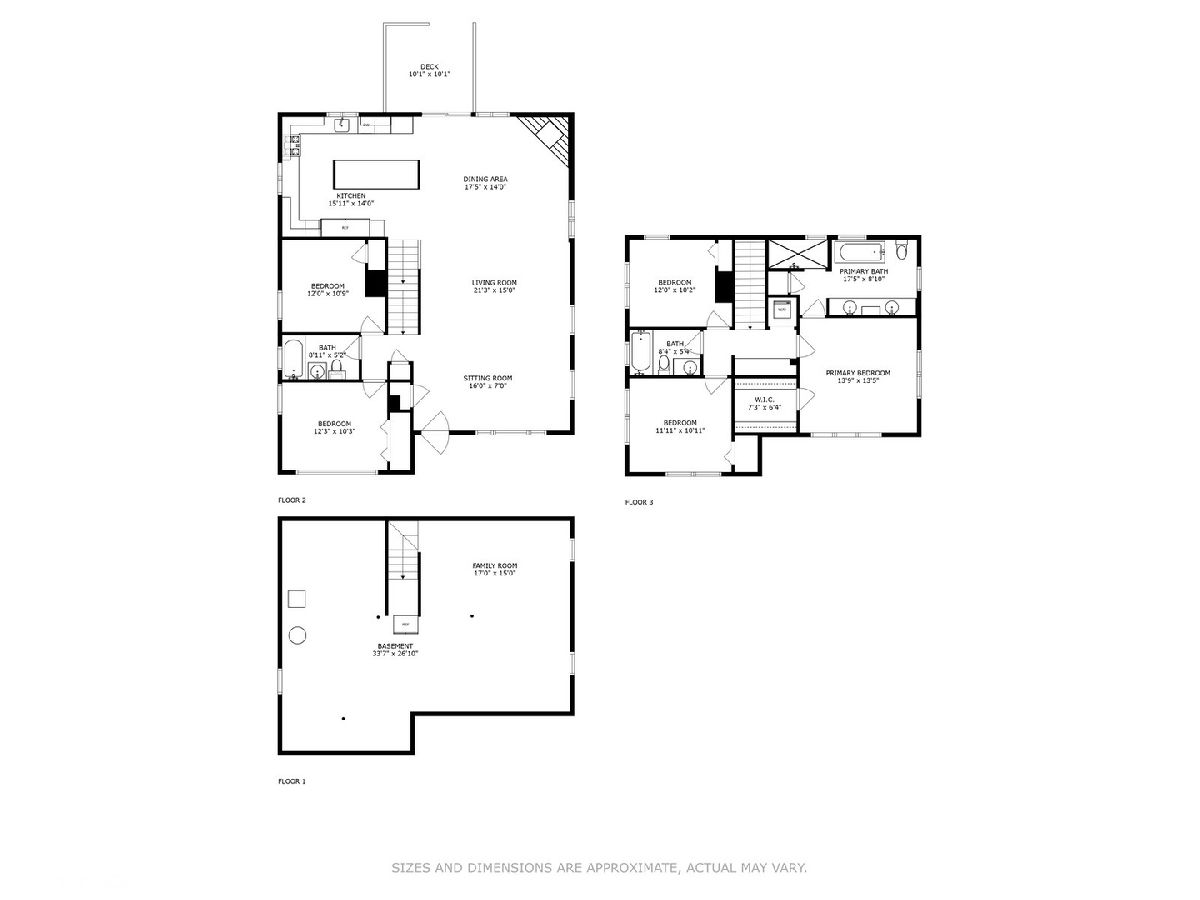
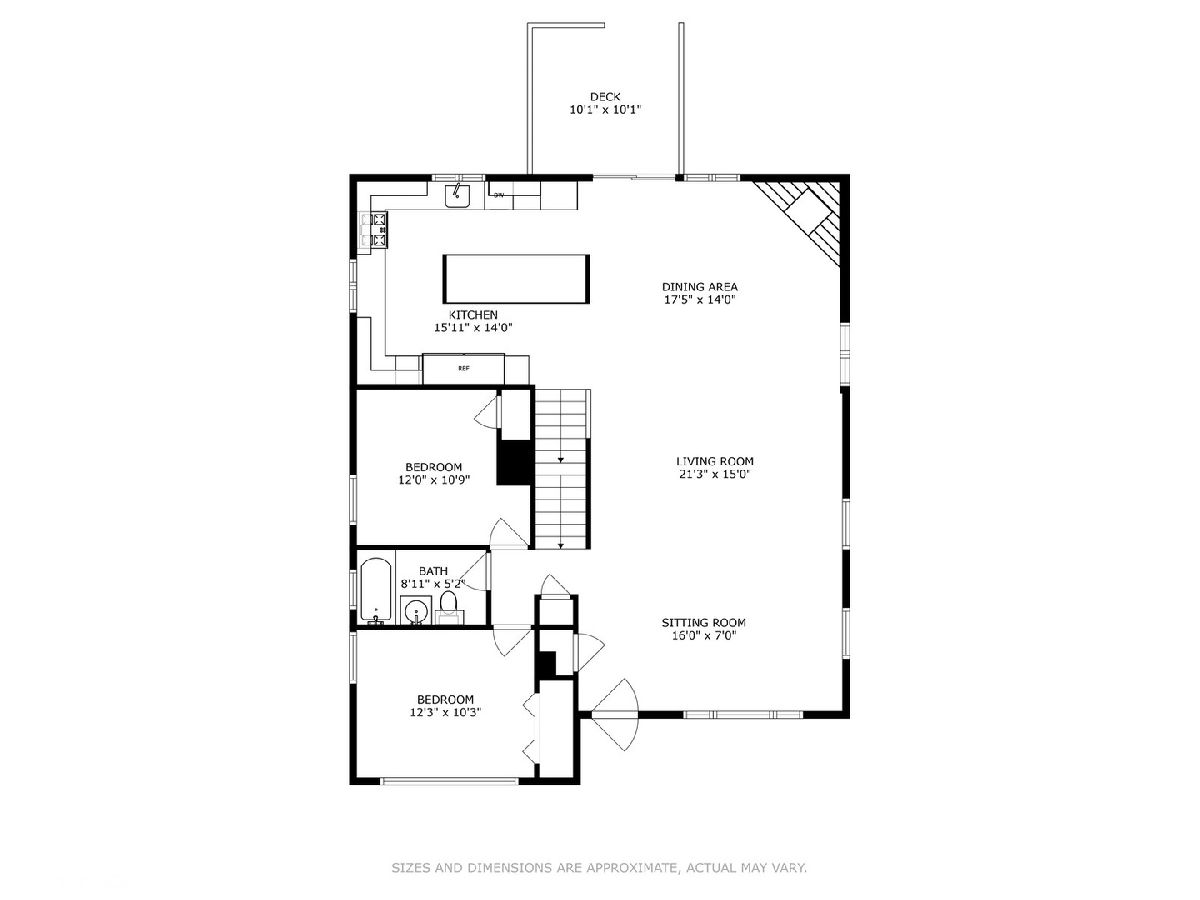


Room Specifics
Total Bedrooms: 5
Bedrooms Above Ground: 5
Bedrooms Below Ground: 0
Dimensions: —
Floor Type: —
Dimensions: —
Floor Type: —
Dimensions: —
Floor Type: —
Dimensions: —
Floor Type: —
Full Bathrooms: 3
Bathroom Amenities: —
Bathroom in Basement: 0
Rooms: —
Basement Description: Unfinished
Other Specifics
| 1.5 | |
| — | |
| Concrete | |
| — | |
| — | |
| 50 X 133 | |
| Pull Down Stair | |
| — | |
| — | |
| — | |
| Not in DB | |
| — | |
| — | |
| — | |
| — |
Tax History
| Year | Property Taxes |
|---|---|
| 2018 | $5,724 |
| 2024 | $8,731 |
Contact Agent
Nearby Similar Homes
Nearby Sold Comparables
Contact Agent
Listing Provided By
Captain Realty LLC




