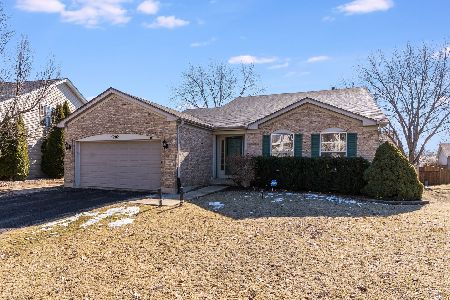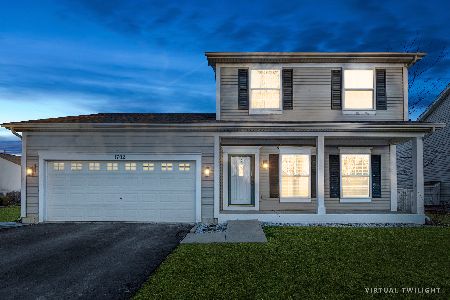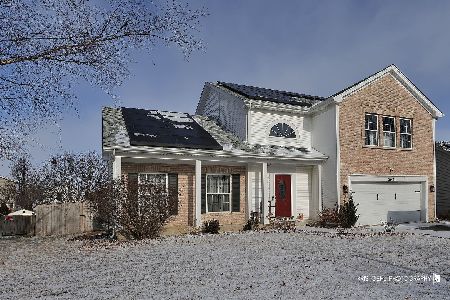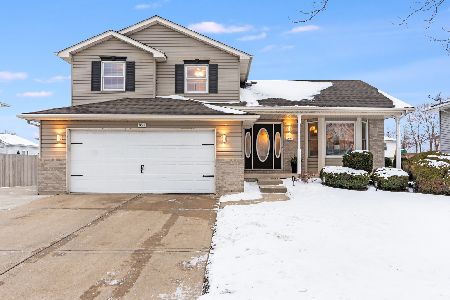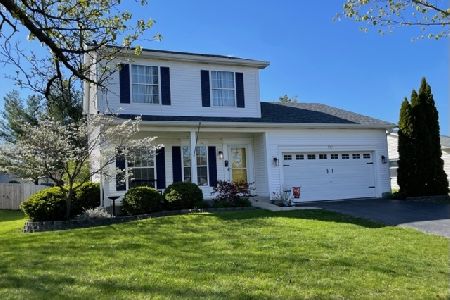1901 Steward Lane, Plainfield, Illinois 60586
$219,400
|
Sold
|
|
| Status: | Closed |
| Sqft: | 1,156 |
| Cost/Sqft: | $190 |
| Beds: | 4 |
| Baths: | 2 |
| Year Built: | 1999 |
| Property Taxes: | $5,028 |
| Days On Market: | 2556 |
| Lot Size: | 0,20 |
Description
Welcome to this beautiful very spacious split level home in Kendall Ridge. Desirable Plainfield School District. The large bright & open living room/dining room features 10 foot ceilings. Right off the living/dining room is the enclosed 3 season room, perfect for relaxing on a warm summer's day. The finished lower level features a large family room with cork flooring, a vent less fireplace, a master/in law suite with cork flooring, private bath and large walk in closet. The large eat in kitchen features plenty of cabinets for storage. The upper level features 3 large bedrooms with a full shared bath. The upper level master has a large walk in closet. Freshly painted throughout. The large sub basement is ready to be finished to create more living space. Update to your liking and make it your own. Close to schools, parks, shopping, entertainment.
Property Specifics
| Single Family | |
| — | |
| Quad Level | |
| 1999 | |
| Partial | |
| — | |
| No | |
| 0.2 |
| Kendall | |
| Kendall Ridge | |
| 195 / Annual | |
| Other | |
| Public | |
| Public Sewer | |
| 10293591 | |
| 0636427035 |
Nearby Schools
| NAME: | DISTRICT: | DISTANCE: | |
|---|---|---|---|
|
Grade School
Charles Reed Elementary School |
202 | — | |
|
Middle School
Aux Sable Middle School |
202 | Not in DB | |
|
High School
Plainfield South High School |
202 | Not in DB | |
Property History
| DATE: | EVENT: | PRICE: | SOURCE: |
|---|---|---|---|
| 3 Jul, 2019 | Sold | $219,400 | MRED MLS |
| 19 May, 2019 | Under contract | $219,900 | MRED MLS |
| — | Last price change | $225,000 | MRED MLS |
| 1 Mar, 2019 | Listed for sale | $225,000 | MRED MLS |
Room Specifics
Total Bedrooms: 4
Bedrooms Above Ground: 4
Bedrooms Below Ground: 0
Dimensions: —
Floor Type: Carpet
Dimensions: —
Floor Type: Carpet
Dimensions: —
Floor Type: Carpet
Full Bathrooms: 2
Bathroom Amenities: —
Bathroom in Basement: 0
Rooms: Sun Room,Foyer
Basement Description: Unfinished,Sub-Basement
Other Specifics
| 2 | |
| Concrete Perimeter | |
| Asphalt | |
| Porch Screened | |
| — | |
| 90X115X56X116 | |
| Full | |
| Full | |
| In-Law Arrangement, Walk-In Closet(s) | |
| Range, Dishwasher, Refrigerator, Washer, Dryer | |
| Not in DB | |
| Sidewalks, Street Lights, Street Paved | |
| — | |
| — | |
| Gas Log, Gas Starter |
Tax History
| Year | Property Taxes |
|---|---|
| 2019 | $5,028 |
Contact Agent
Nearby Similar Homes
Nearby Sold Comparables
Contact Agent
Listing Provided By
Baird & Warner

