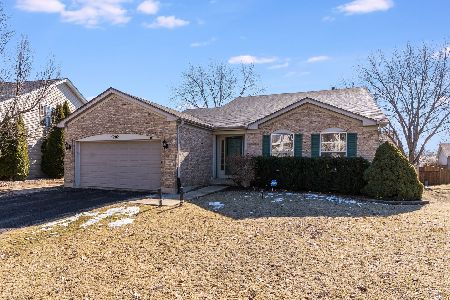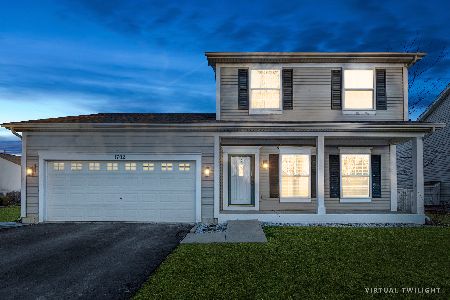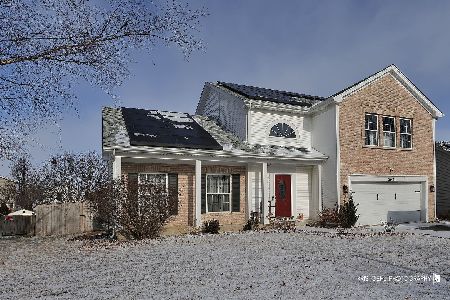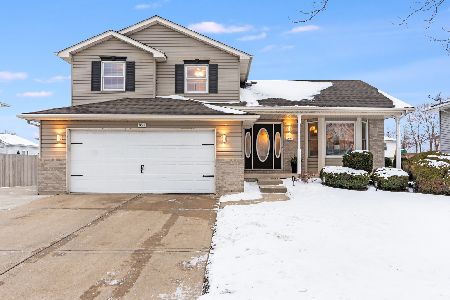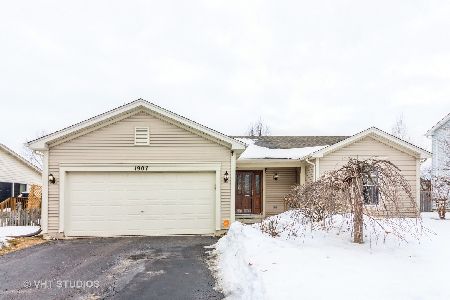1903 Steward Lane, Plainfield, Illinois 60586
$382,000
|
Sold
|
|
| Status: | Closed |
| Sqft: | 1,800 |
| Cost/Sqft: | $200 |
| Beds: | 3 |
| Baths: | 3 |
| Year Built: | 2000 |
| Property Taxes: | $5,712 |
| Days On Market: | 677 |
| Lot Size: | 0,00 |
Description
Don't miss out on this spectacular 2 story Kendall Ridge home! This remarkable home is light, bright and ready for YOU! Stunning upgraded kitchen with custom touches. Huge laundry room/pantry. Newer flooring throughout. Finished basement with large rec room, plenty of space for storage plus the 4th bedroom. 3 ample sized bedrooms upstairs along with updated bathrooms. Incredible covered deck w/ heater & fans. 2 sheds included. Roof new 2021, AC 2022. Located in the desirable Plainfield 202 school district! SMART features include ring doorbell, smart thermostat & garage door opener!
Property Specifics
| Single Family | |
| — | |
| — | |
| 2000 | |
| — | |
| RYAN | |
| No | |
| — |
| Kendall | |
| Kendall Ridge | |
| 195 / Annual | |
| — | |
| — | |
| — | |
| 12036109 | |
| 0636427036 |
Property History
| DATE: | EVENT: | PRICE: | SOURCE: |
|---|---|---|---|
| 16 Jul, 2014 | Sold | $172,000 | MRED MLS |
| 30 Mar, 2014 | Under contract | $175,000 | MRED MLS |
| 24 Mar, 2014 | Listed for sale | $175,000 | MRED MLS |
| 21 Jun, 2024 | Sold | $382,000 | MRED MLS |
| 10 May, 2024 | Under contract | $359,900 | MRED MLS |
| 22 Apr, 2024 | Listed for sale | $359,900 | MRED MLS |
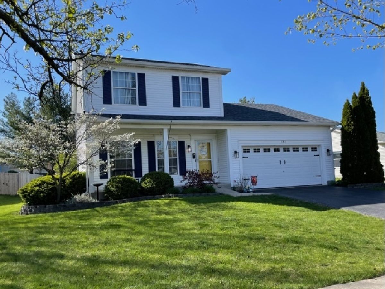
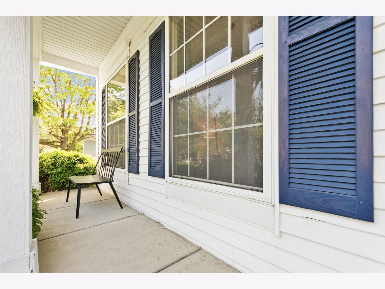
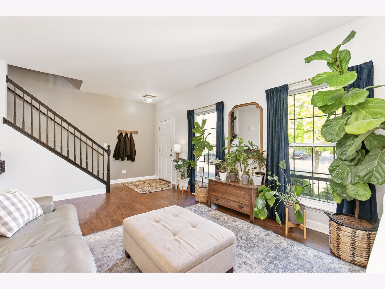
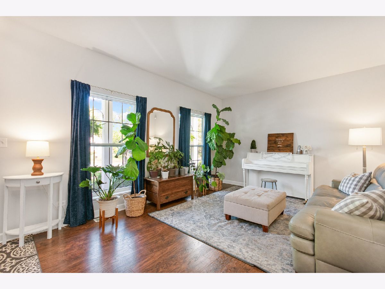
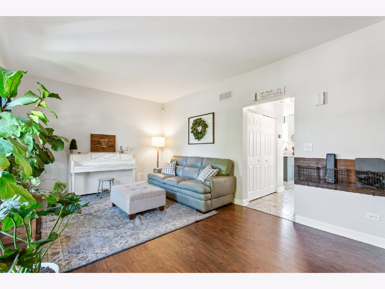
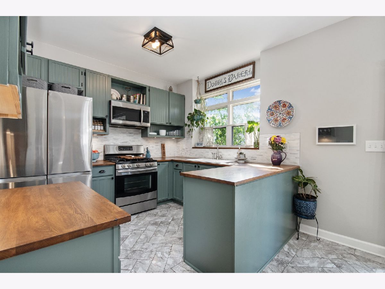
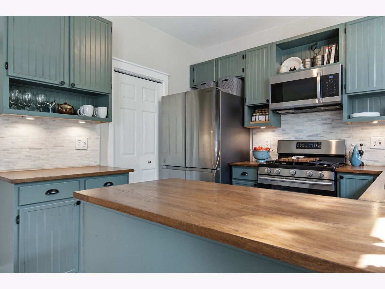
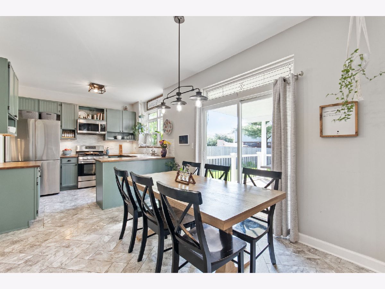
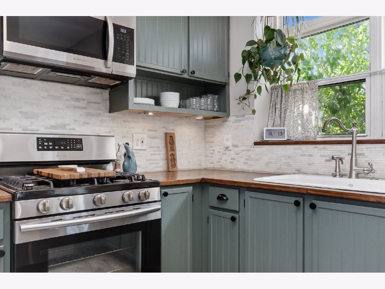
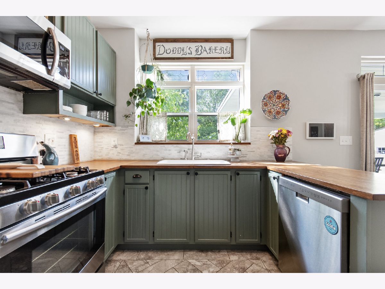
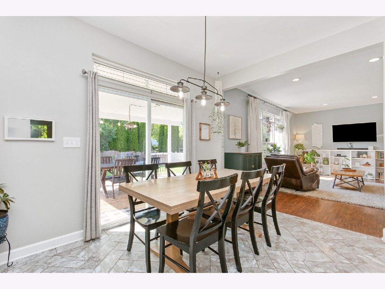
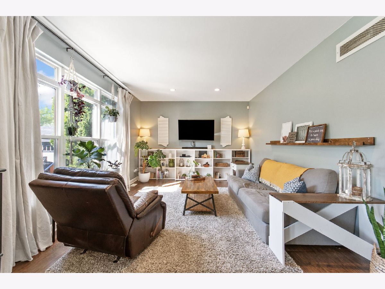
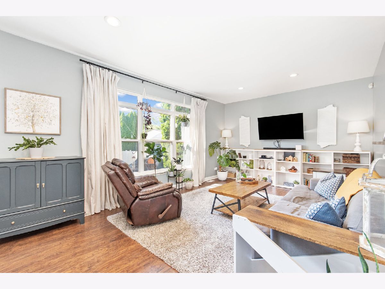
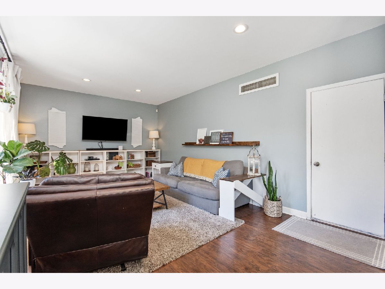
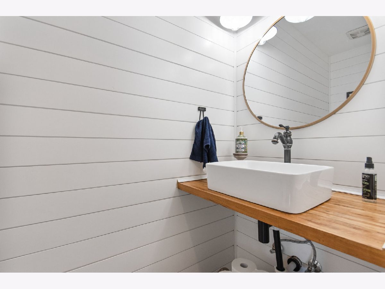
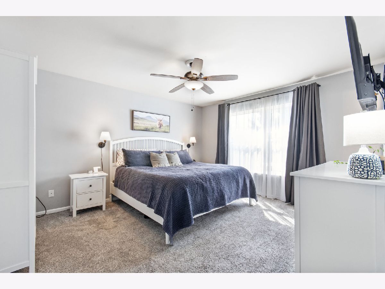
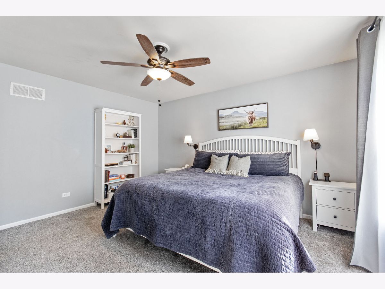
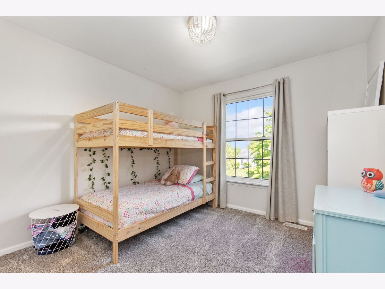
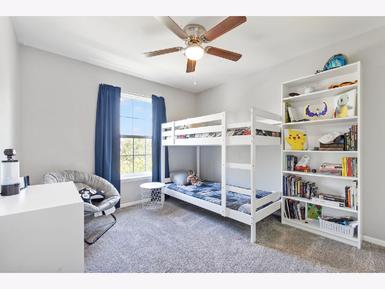
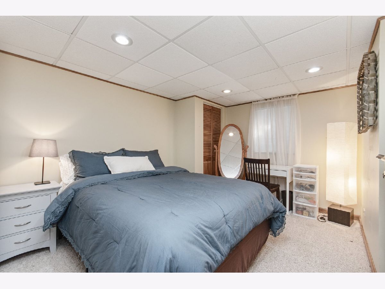
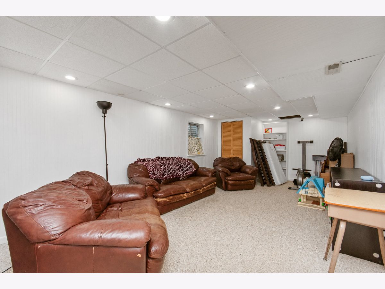
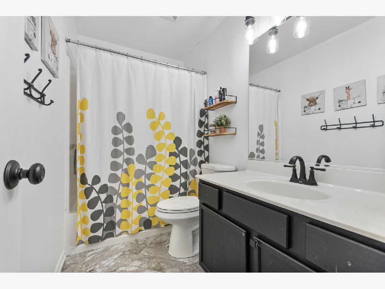
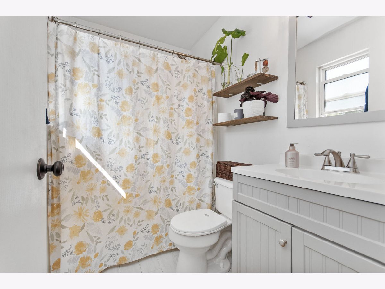
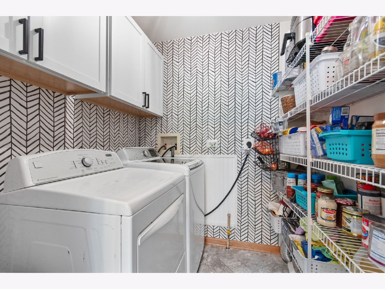
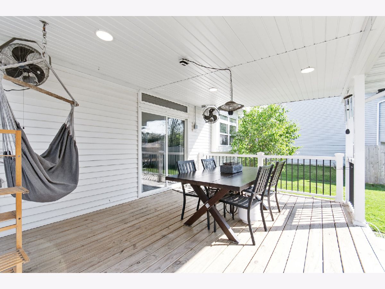
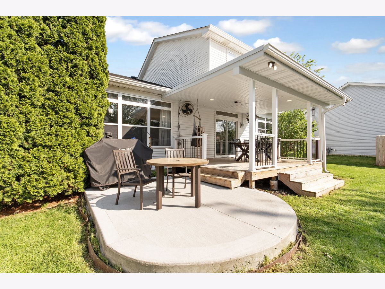
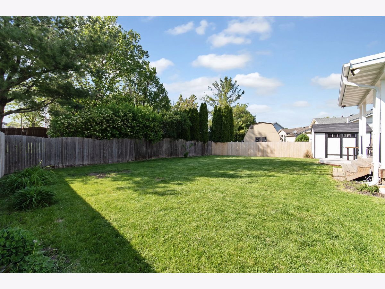
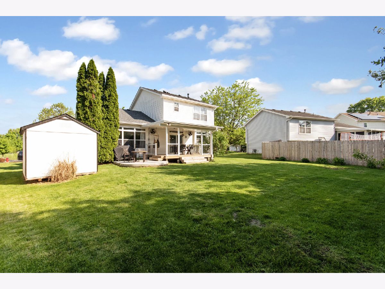
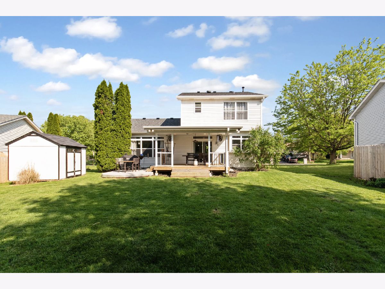
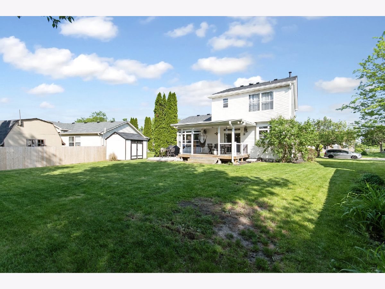
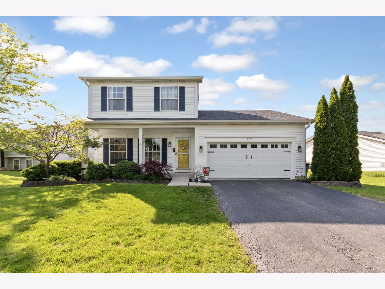
Room Specifics
Total Bedrooms: 4
Bedrooms Above Ground: 3
Bedrooms Below Ground: 1
Dimensions: —
Floor Type: —
Dimensions: —
Floor Type: —
Dimensions: —
Floor Type: —
Full Bathrooms: 3
Bathroom Amenities: —
Bathroom in Basement: 0
Rooms: —
Basement Description: Finished
Other Specifics
| 2 | |
| — | |
| Asphalt | |
| — | |
| — | |
| 92X116X55X114 | |
| — | |
| — | |
| — | |
| — | |
| Not in DB | |
| — | |
| — | |
| — | |
| — |
Tax History
| Year | Property Taxes |
|---|---|
| 2014 | $3,987 |
| 2024 | $5,712 |
Contact Agent
Nearby Similar Homes
Nearby Sold Comparables
Contact Agent
Listing Provided By
RE/MAX Ultimate Professionals

