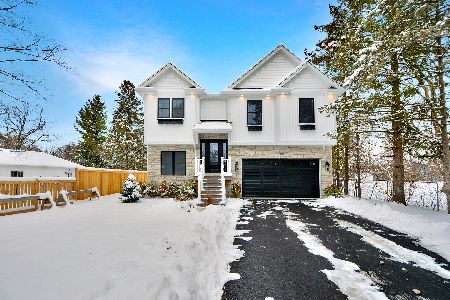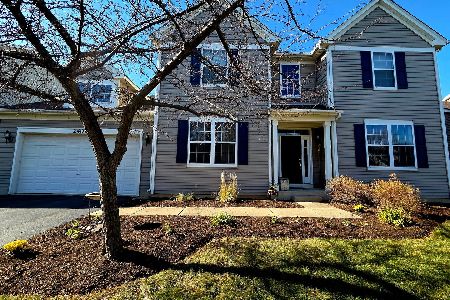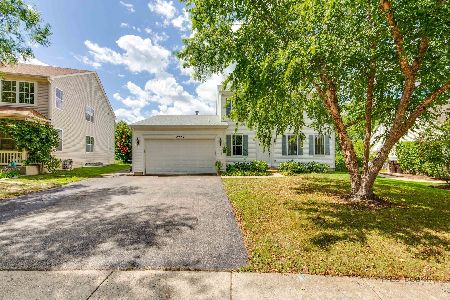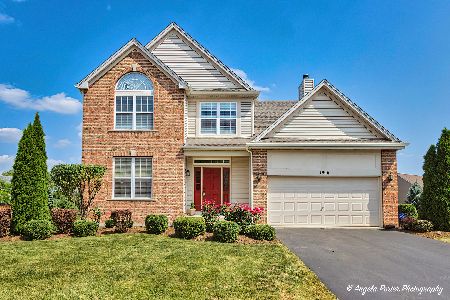1902 Applewood Drive, Wauconda, Illinois 60084
$320,000
|
Sold
|
|
| Status: | Closed |
| Sqft: | 2,864 |
| Cost/Sqft: | $113 |
| Beds: | 4 |
| Baths: | 4 |
| Year Built: | 2004 |
| Property Taxes: | $10,275 |
| Days On Market: | 2491 |
| Lot Size: | 0,25 |
Description
Beautiful, completely updated home in desirable Orchard Hills! Natural light, lake views & striking sunsets abound. An oversized built-in window seat & bookcase with cabinets make the living room cozy & inviting while highlighting spectacular nature views. Everything has been done for you in this spacious home: freshly painted interior & exterior, remodeled kitchen, baths & basement, new flooring & lighting throughout, new sump pump with a moisture alarm, solar exterior lanterns & tear-off roof. The kitchen features SS appliances, an island, granite countertops, tile backsplash, touch activated faucet, pantry & eating area. Snuggle up by the family room's wood burning fireplace with an updated tile surround & mantel. Vaulted master suite has large walk in closet & updated luxury bath with corner soaking tub, separate shower, dual vanities & a linen closet. Awesome neighborhood with park, trails & lake! Close to dog park & downtown Wauconda shops & restaurants. Agent owned
Property Specifics
| Single Family | |
| — | |
| Colonial | |
| 2004 | |
| Full,English | |
| RIVERTON | |
| No | |
| 0.25 |
| Lake | |
| Orchard Hills | |
| 450 / Annual | |
| Other | |
| Public | |
| Public Sewer | |
| 10325573 | |
| 09134070040000 |
Nearby Schools
| NAME: | DISTRICT: | DISTANCE: | |
|---|---|---|---|
|
Grade School
Robert Crown Elementary School |
118 | — | |
|
Middle School
Wauconda Middle School |
118 | Not in DB | |
|
High School
Wauconda Comm High School |
118 | Not in DB | |
Property History
| DATE: | EVENT: | PRICE: | SOURCE: |
|---|---|---|---|
| 4 Nov, 2015 | Under contract | $0 | MRED MLS |
| 24 Sep, 2015 | Listed for sale | $0 | MRED MLS |
| 17 Mar, 2017 | Sold | $265,000 | MRED MLS |
| 23 Nov, 2016 | Under contract | $269,900 | MRED MLS |
| — | Last price change | $275,000 | MRED MLS |
| 5 Jul, 2016 | Listed for sale | $275,000 | MRED MLS |
| 30 May, 2019 | Sold | $320,000 | MRED MLS |
| 12 Apr, 2019 | Under contract | $325,000 | MRED MLS |
| — | Last price change | $349,900 | MRED MLS |
| 30 Mar, 2019 | Listed for sale | $349,900 | MRED MLS |
Room Specifics
Total Bedrooms: 5
Bedrooms Above Ground: 4
Bedrooms Below Ground: 1
Dimensions: —
Floor Type: Carpet
Dimensions: —
Floor Type: Carpet
Dimensions: —
Floor Type: Carpet
Dimensions: —
Floor Type: —
Full Bathrooms: 4
Bathroom Amenities: Separate Shower,Double Sink,Soaking Tub
Bathroom in Basement: 0
Rooms: Den,Eating Area,Bedroom 5,Bonus Room,Sitting Room,Storage
Basement Description: Finished,Bathroom Rough-In,Egress Window
Other Specifics
| 2 | |
| Concrete Perimeter | |
| Asphalt | |
| — | |
| — | |
| 106X130X51X133 | |
| — | |
| Full | |
| Vaulted/Cathedral Ceilings, Hardwood Floors, In-Law Arrangement, First Floor Laundry, Built-in Features, Walk-In Closet(s) | |
| Range, Microwave, Dishwasher, Refrigerator, Washer, Dryer, Disposal, Stainless Steel Appliance(s) | |
| Not in DB | |
| Sidewalks, Street Lights, Street Paved | |
| — | |
| — | |
| Wood Burning, Electric, Gas Starter |
Tax History
| Year | Property Taxes |
|---|---|
| 2017 | $11,328 |
| 2019 | $10,275 |
Contact Agent
Nearby Similar Homes
Nearby Sold Comparables
Contact Agent
Listing Provided By
@properties








