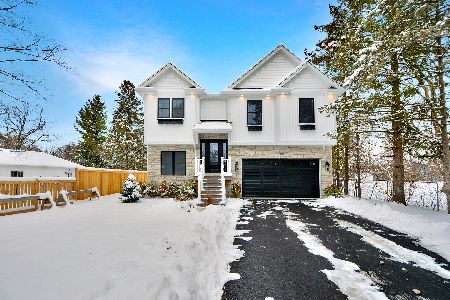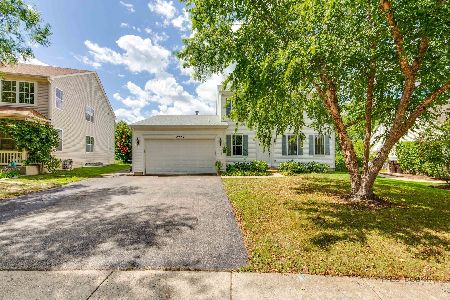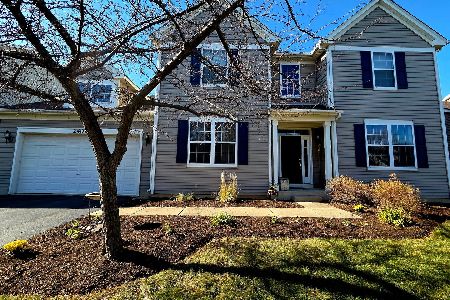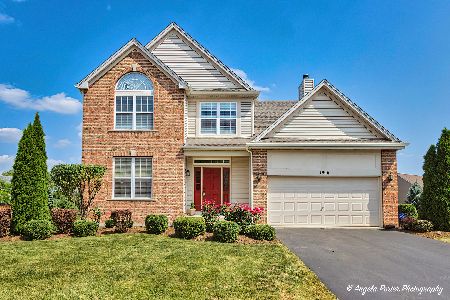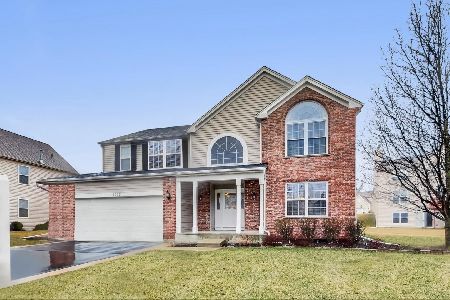1904 Applewood Drive, Wauconda, Illinois 60084
$445,000
|
Sold
|
|
| Status: | Closed |
| Sqft: | 2,900 |
| Cost/Sqft: | $155 |
| Beds: | 5 |
| Baths: | 5 |
| Year Built: | 2005 |
| Property Taxes: | $10,094 |
| Days On Market: | 1554 |
| Lot Size: | 0,23 |
Description
Welcome home to this completely move-in-ready home in Orchard Hills! This home has it all: Open floor plan concept with high ceiling, arched front window, large two-story family room with wood-burning fireplace. Hardwood floor throughout the house. Beautiful custom eat-in kitchen with all stainless steel appliances, granite countertops, and a big island.Breakfast area with Bay window. The much needed large, bright and private first-floor office. Second-floor sitting area overlooking family room. The master bedroom has double doors, vaulted ceiling, walk-in closet. The master bathroom has a deep soaker tub, double sink, and separate walk-in shower. Three more large bedrooms with walk-in closets.The bright walk-out basement with bedroom, full bathroom, storage room, and recreation room. Walk right out the back and enjoy ...
Property Specifics
| Single Family | |
| — | |
| Colonial | |
| 2005 | |
| Full,Walkout | |
| — | |
| No | |
| 0.23 |
| Lake | |
| Orchard Hills | |
| 480 / Annual | |
| None | |
| Public | |
| Public Sewer | |
| 11253602 | |
| 09134070030000 |
Nearby Schools
| NAME: | DISTRICT: | DISTANCE: | |
|---|---|---|---|
|
Grade School
Robert Crown Elementary School |
118 | — | |
|
Middle School
Wauconda Middle School |
118 | Not in DB | |
|
High School
Wauconda Comm High School |
118 | Not in DB | |
Property History
| DATE: | EVENT: | PRICE: | SOURCE: |
|---|---|---|---|
| 7 Jan, 2022 | Sold | $445,000 | MRED MLS |
| 29 Nov, 2021 | Under contract | $449,900 | MRED MLS |
| 22 Oct, 2021 | Listed for sale | $449,900 | MRED MLS |

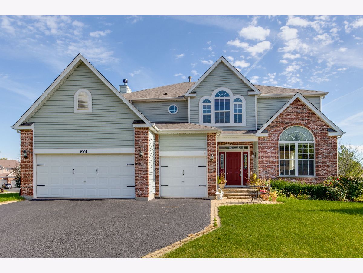
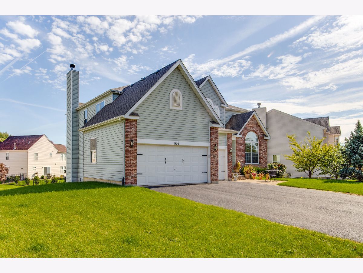
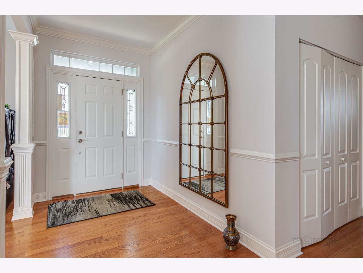
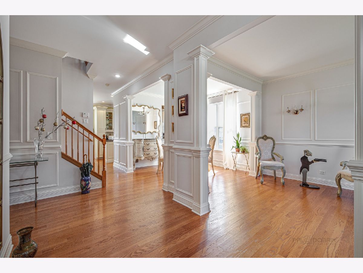
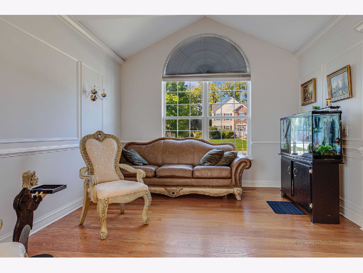
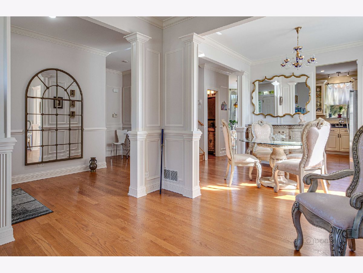
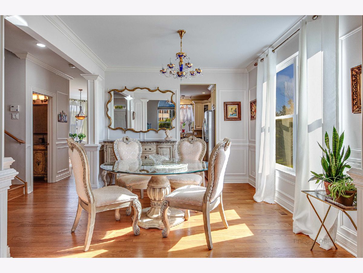
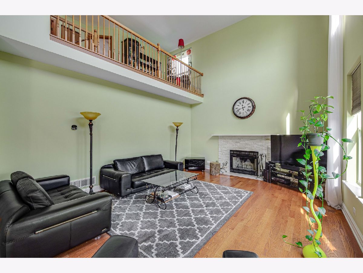
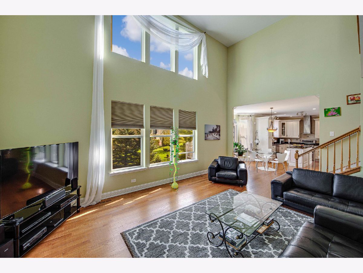
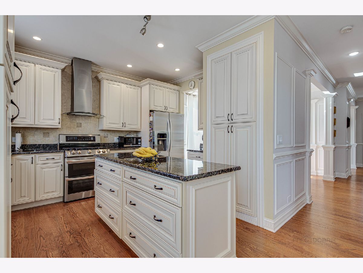
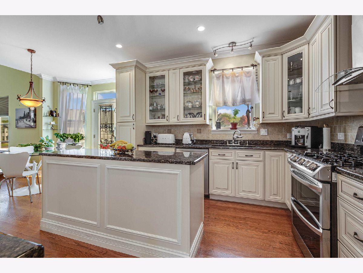
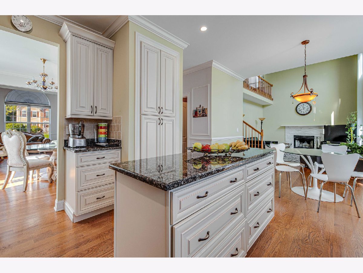
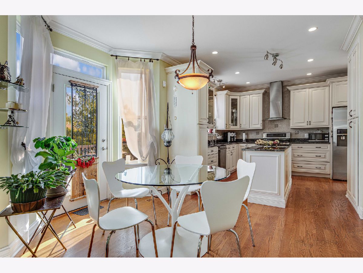
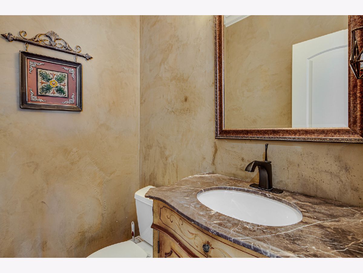
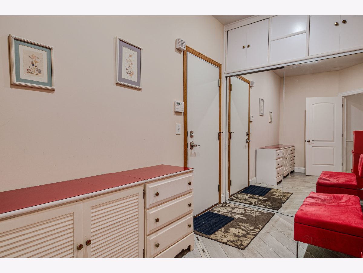
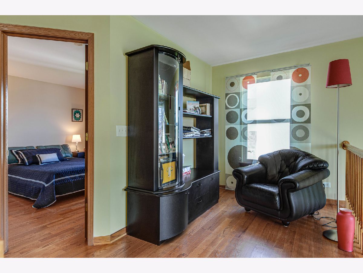
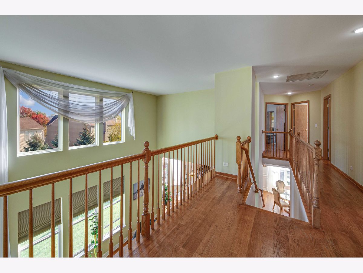
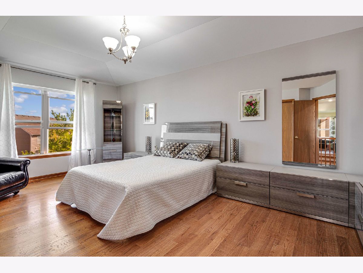
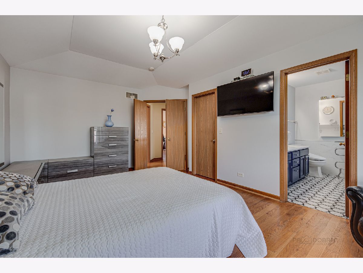
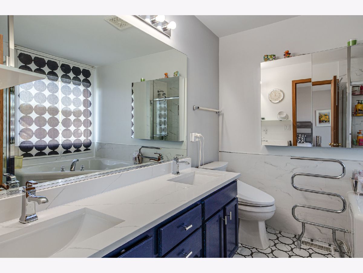
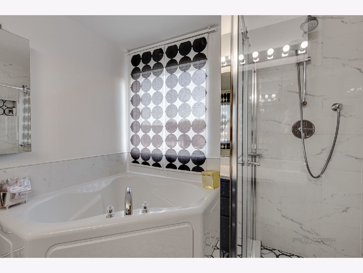
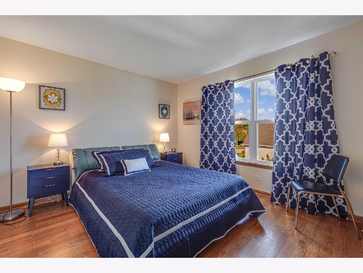
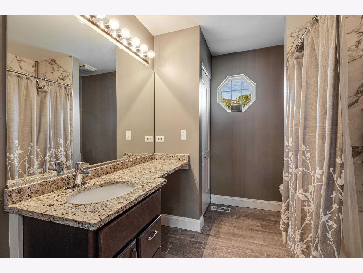
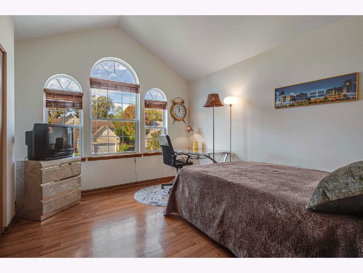
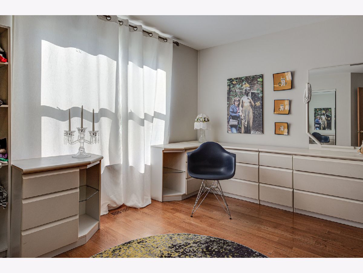
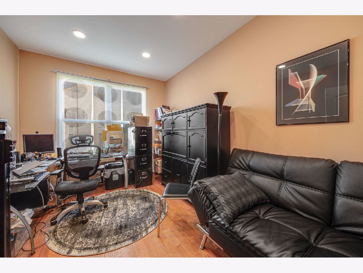
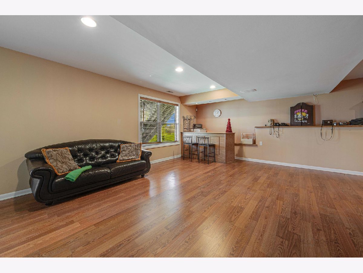
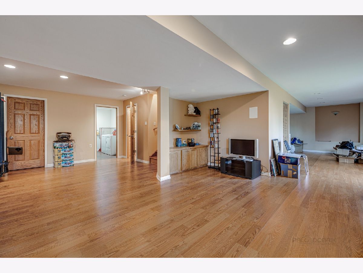
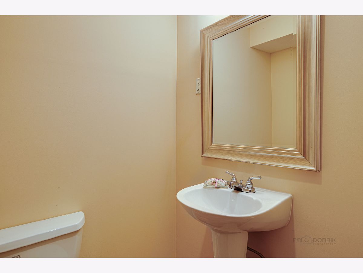
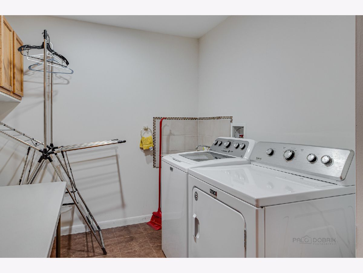
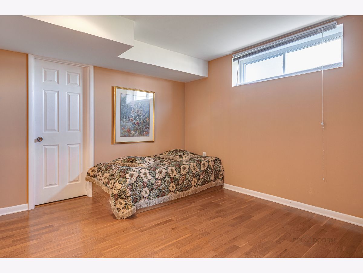
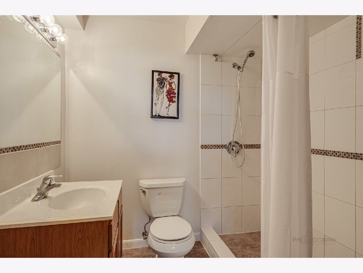
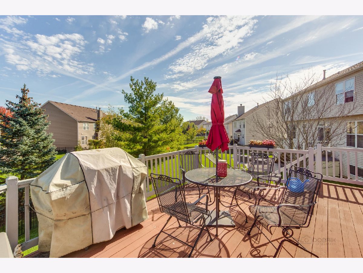
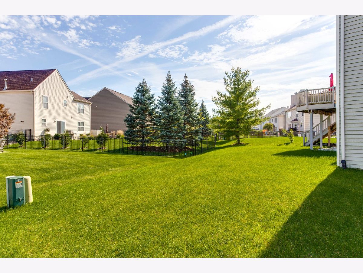
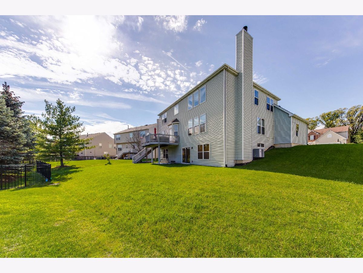
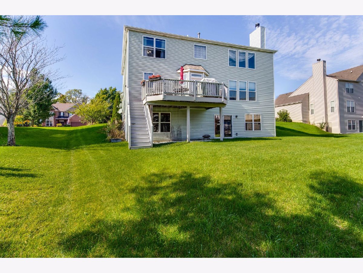
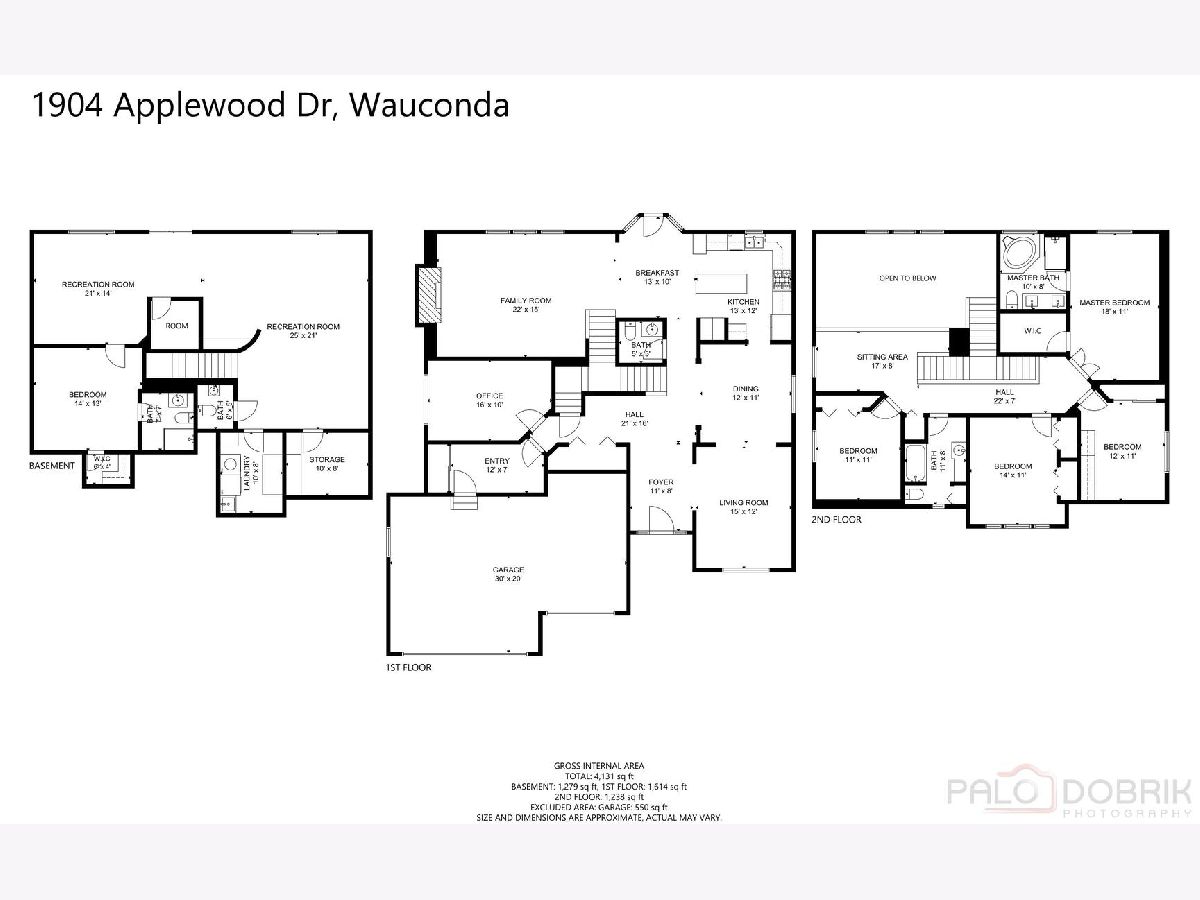
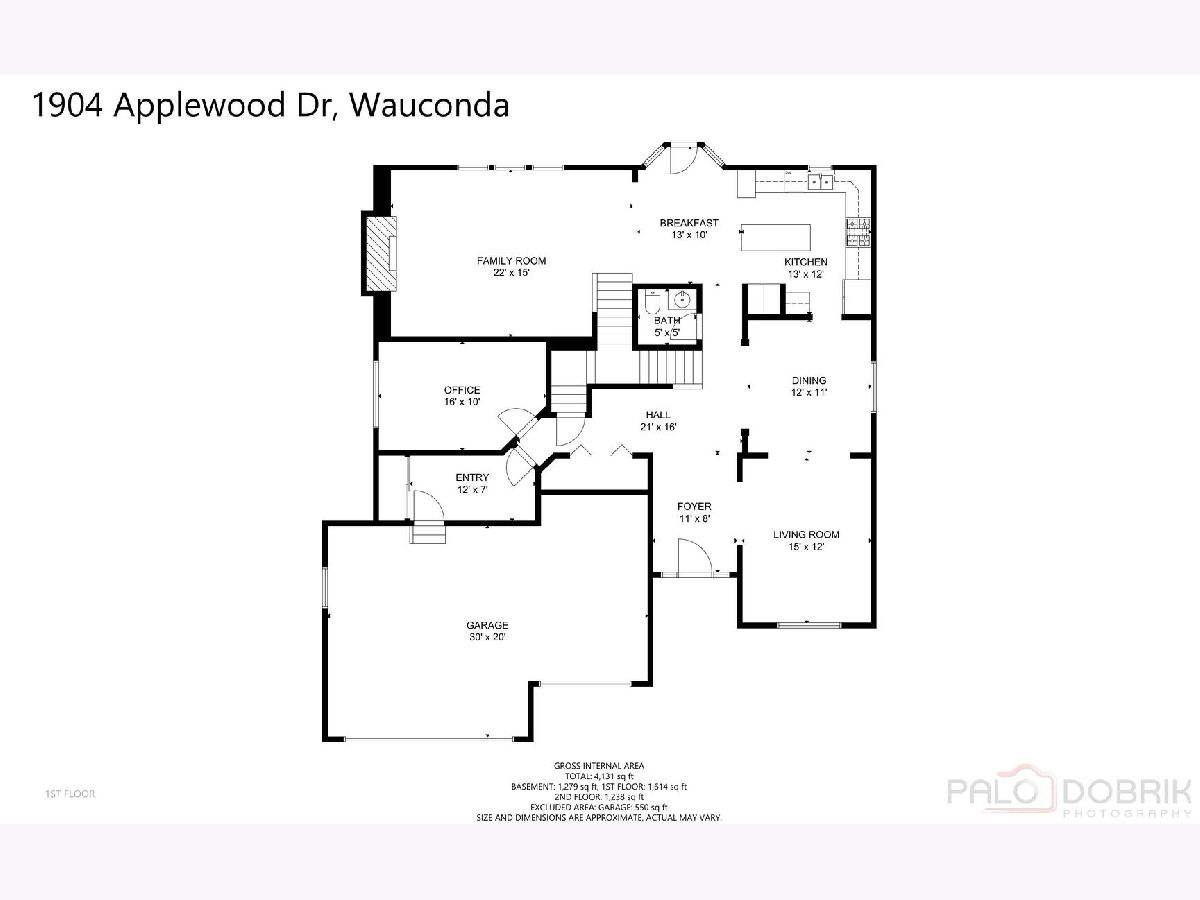
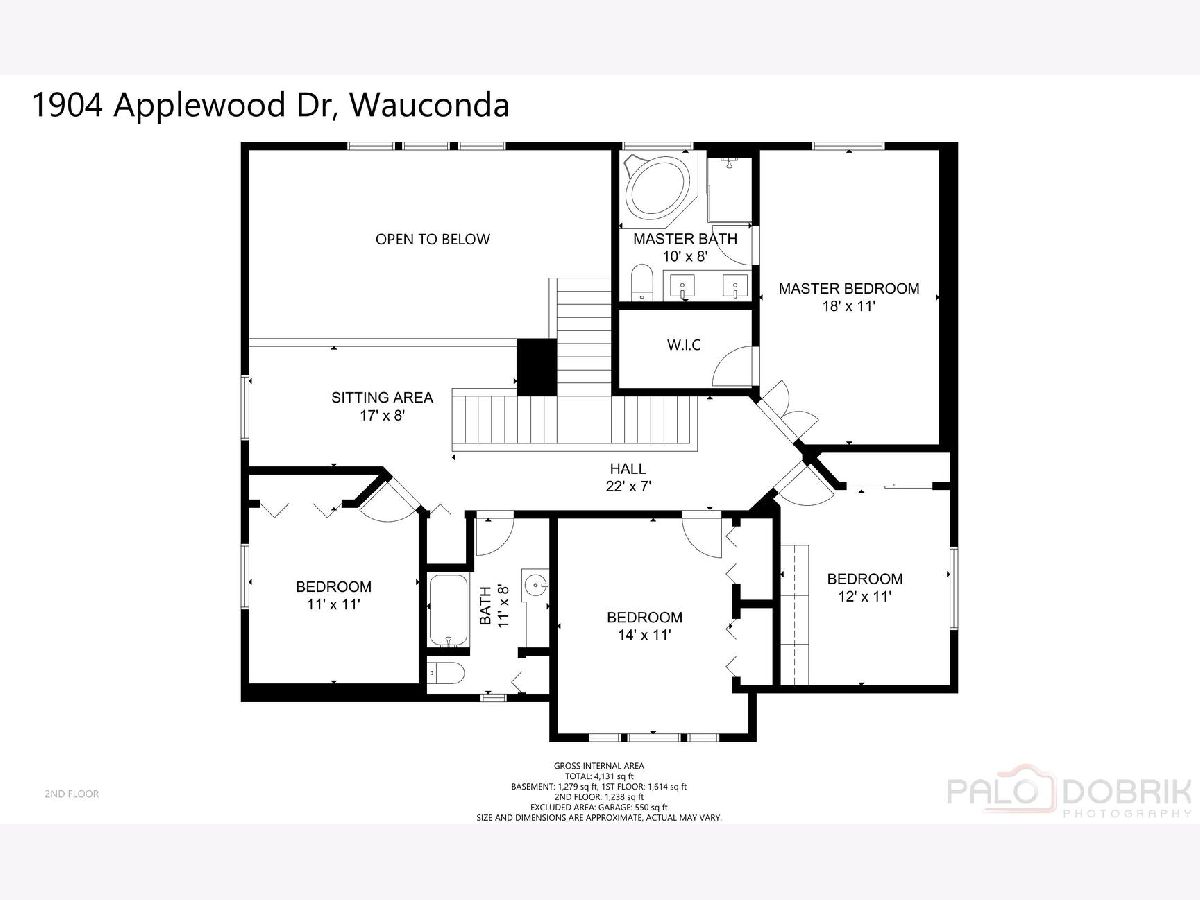
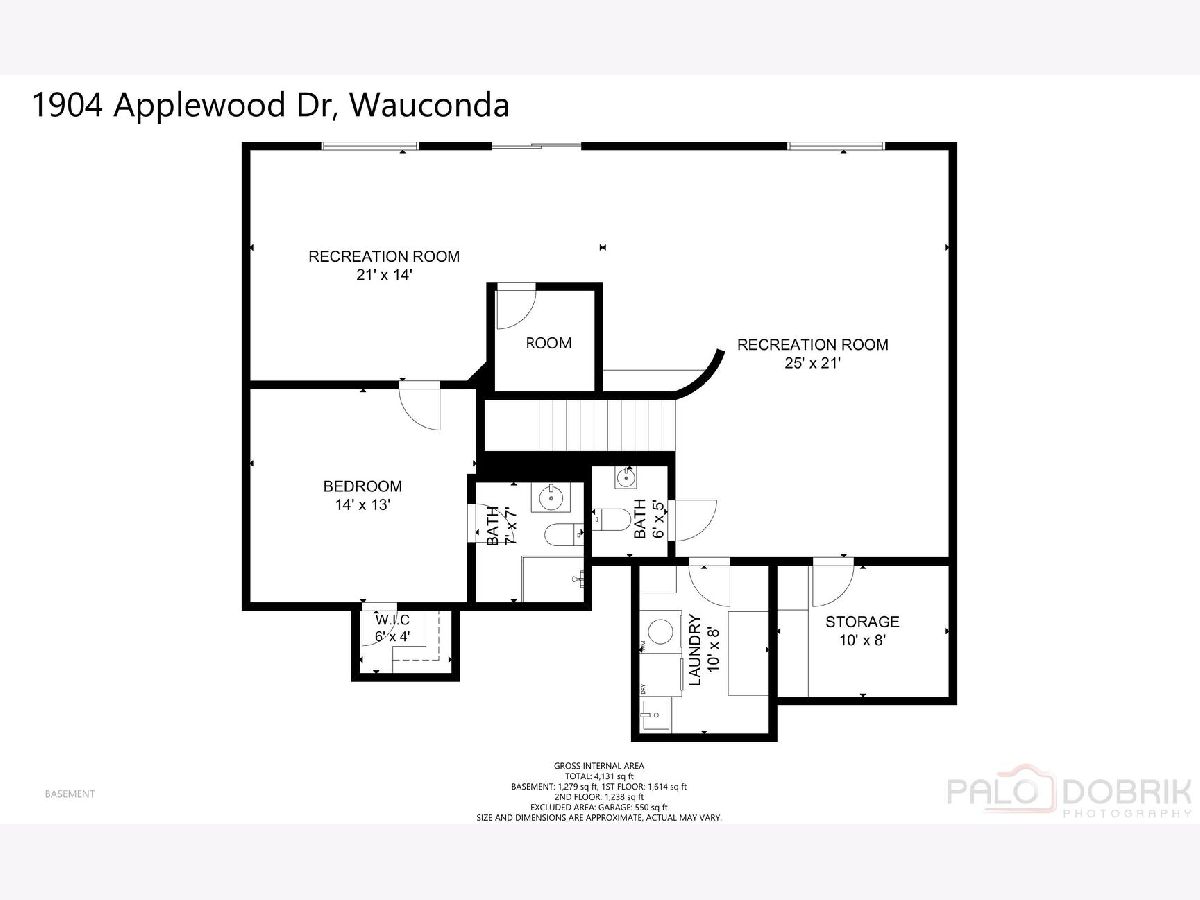
Room Specifics
Total Bedrooms: 5
Bedrooms Above Ground: 5
Bedrooms Below Ground: 0
Dimensions: —
Floor Type: Hardwood
Dimensions: —
Floor Type: Hardwood
Dimensions: —
Floor Type: Hardwood
Dimensions: —
Floor Type: —
Full Bathrooms: 5
Bathroom Amenities: Separate Shower,Double Sink
Bathroom in Basement: 1
Rooms: Eating Area,Office,Loft,Foyer,Storage,Mud Room,Bedroom 5,Family Room,Recreation Room
Basement Description: Finished,Exterior Access,Bathroom Rough-In
Other Specifics
| 3 | |
| Concrete Perimeter | |
| — | |
| Deck, Patio | |
| Landscaped | |
| 78X130X67X105 | |
| — | |
| Full | |
| Vaulted/Cathedral Ceilings, Hardwood Floors, Walk-In Closet(s), Ceiling - 10 Foot, Ceiling - 9 Foot, Open Floorplan, Drapes/Blinds, Granite Counters, Separate Dining Room | |
| Range, Microwave, Dishwasher, Refrigerator, Washer, Dryer, Disposal | |
| Not in DB | |
| Park, Lake, Curbs, Street Lights, Street Paved | |
| — | |
| — | |
| Gas Log, Gas Starter |
Tax History
| Year | Property Taxes |
|---|---|
| 2022 | $10,094 |
Contact Agent
Nearby Similar Homes
Nearby Sold Comparables
Contact Agent
Listing Provided By
RE/MAX United

